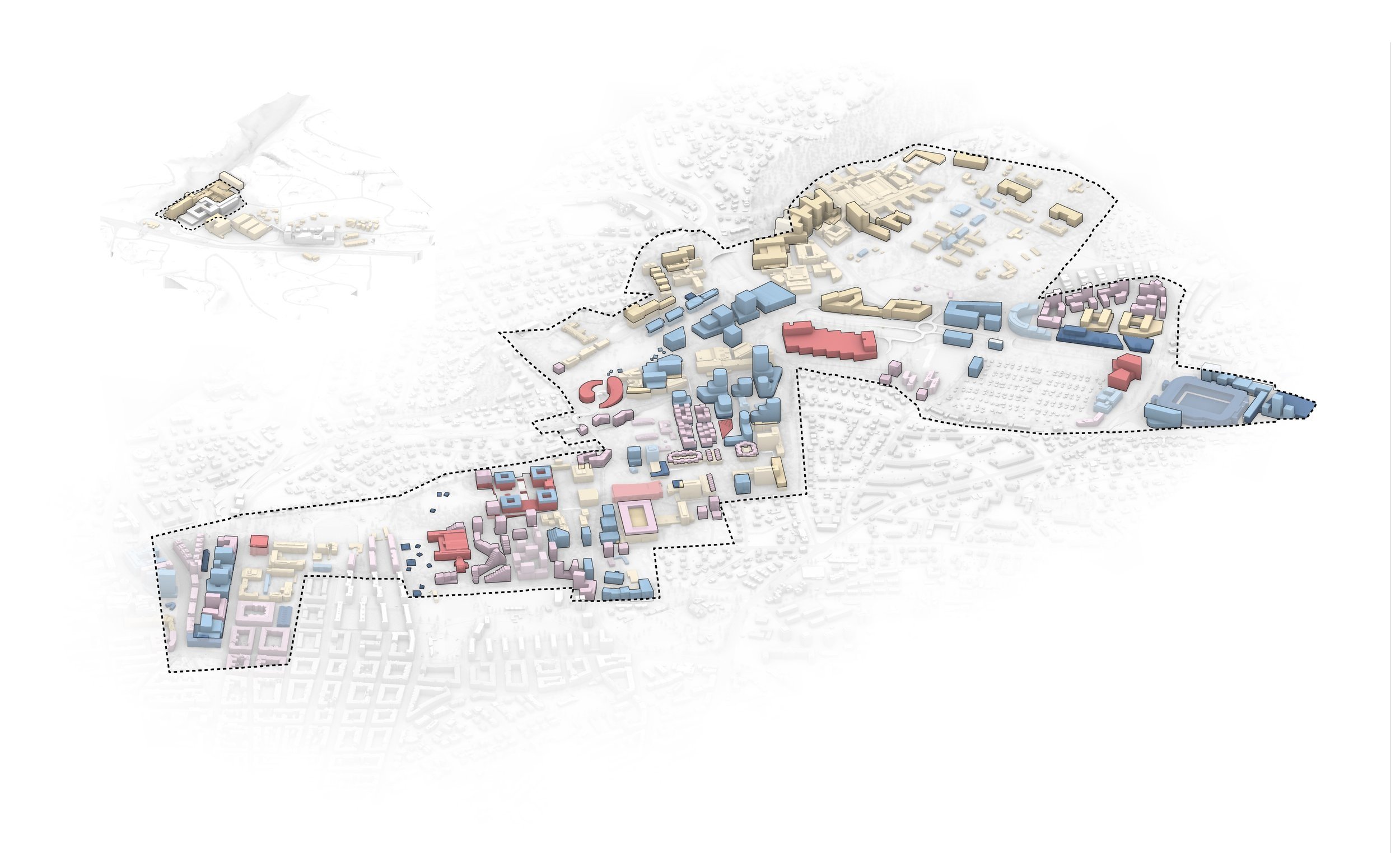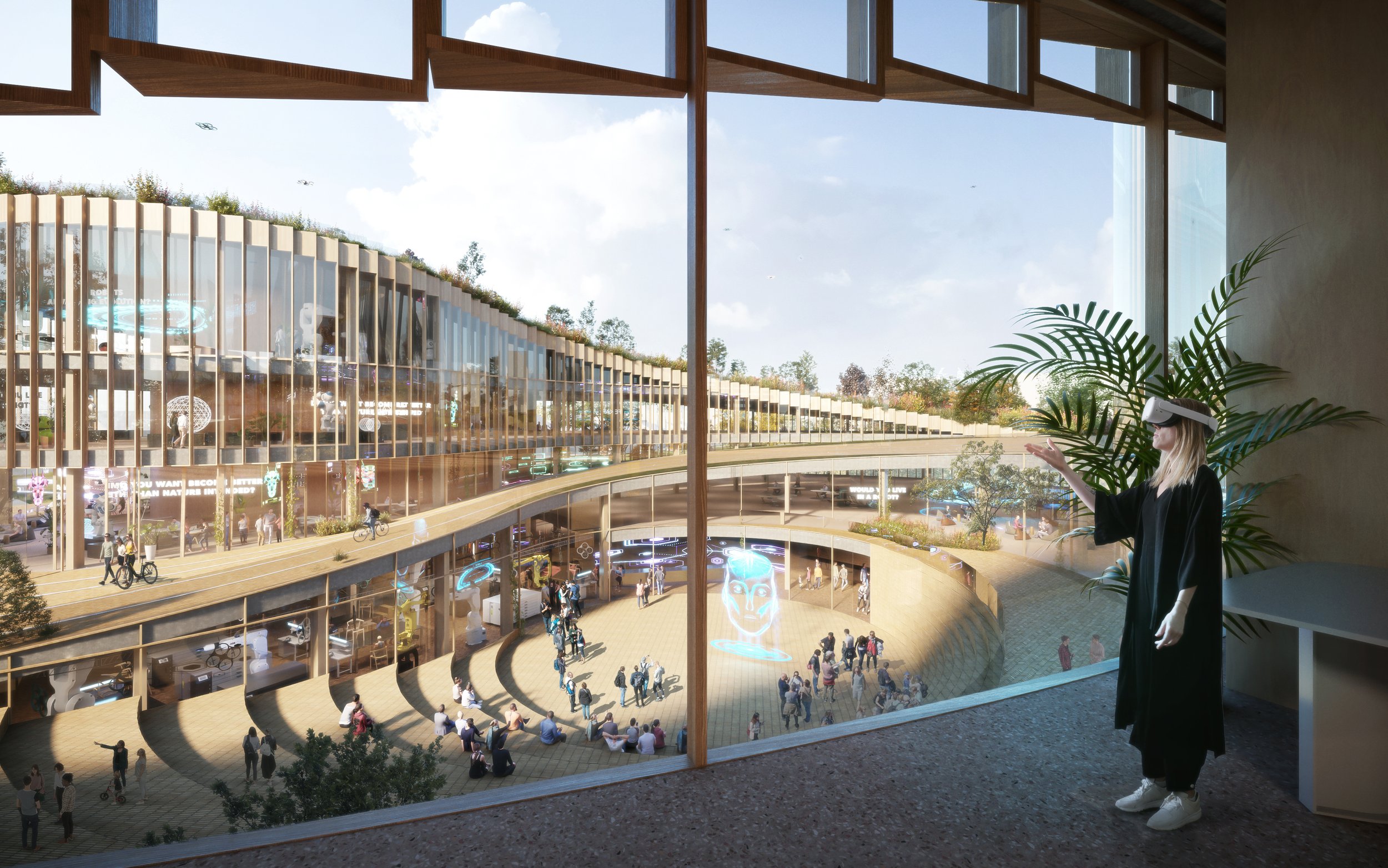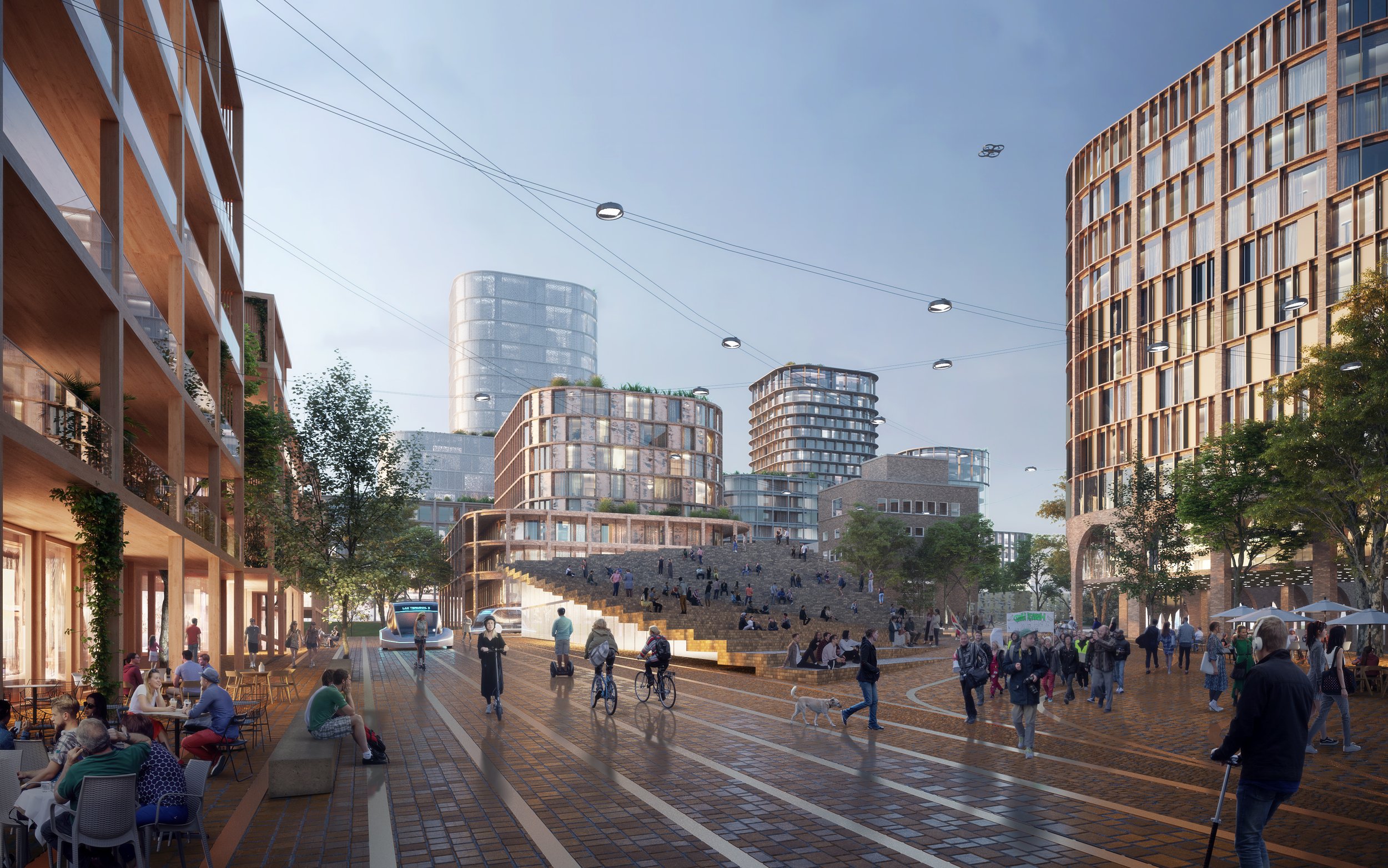Oslo Science City
People will be at the center of Norway´s first innovation district.
TYPE OF PROJECT: Feasibility study, Urbanism, Masterplan
LOCATION: Oslo, Norway
CLIENT: Oslo Science City
COLLABORATORS: BIG, Comte Bureau, Civitas and Menon Economics
SIZE: 1,400,000 m2
TIMEFRAME: 2020-2021
STATUS FOR PROJECT: Planning stage
Animation: BIG
The feasibility study of Oslo Science City is completed. After a year of research into what it takes to create an innovation district, Team A-lab could conclude that the 1,4 million m2 area, stretching from Marienlyst and Blindern to Gaustad and Ullevål, has all the necessary ingredients to become an internationally leading innovation district. The recipe for success is to base the development of the area around the human scale. By creating meeting places in a neighborhood setting where researchers, students, the financial sector, start-ups and inhabitants can interact and co-exist, innovation will thrive. The feasibility study also proposes ambitious sustainability strategies.
Team A-lab, led by Geir Haaversen as project leader, has worked closely with BIG BJARKE INGELS GROUP from Denmark, the interdisciplinary design community COMTE BUREAU, transport planners from CIVITAS, and Menon Economics. This multi-disciplinary team has developed a thorough report with strategies that outline what steps Oslo Science City must take to become an internationally leading innovation district in Oslo.
The study has looked at how Norway can further develop areas of research and innovation where the country is already at the forefront, stimulating growth on a national scale. This follows up the 2019 Campus Oslo - Strategy for the development of the knowledge capital.
Why this area?
The area defined as Oslo Science City stretches from Majorstuen via Marienlyst and Blindern to Gaustad and Ullevål, plus Campus Radiumhospitalet to the west. This is Norway’s most knowledge-intensive area, with 300 start-up companies, 7,500 researchers, 10,000 hospital employees and 30,000 students. These 150,000 employees form the foundation on which an innovation district can be built.
The feasibility study identifies four thematic areas, or fields of gravity, in which the existing members of Oslo Science City already have world-leading knowledge: Health and life sciences, Climate, energy and environment, Digitalization and computational science, and Democracy and inclusion. These thematic fields of gravity will provide Oslo Science City with a distinct identity and profile and are the areas where Norway and Oslo Science City can participate in developing solutions with global relevance.
How to facilitate innovation?
So why use architects, designers and mobility experts to accelerate a country´s innovative power? By studying innovation districts internationally, it becomes apparent that being located in an urban neighborhood, rather than in the periphery, is particularly beneficial in creating an environment for innovation to bloom.
Looking at the area today, it consists of scattered residential buildings interspersed with university- and hospital buildings. To be able to transform this into a vibrant neighborhood where the desired innovative growth can find place, the area needs to be restructured. Yearlong studies into what makes urban areas flourish and stay popular over time, have told us that the recipe for success is to put people first. If the whole district is centered around the human scale, focusing on how it will feel to work, interact, and inhabit here; then people will thrive, and businesses will prosper.

The key to ensuring innovation happens is to provide researchers, students, the financial sector, start-ups and inhabitants with common meeting places in a neighborhood setting. After extensive user involvement and consultation, the study proposes a whole network of formal and informal meeting places. By creating dynamic and attractive urban spaces the whole area will be transformed into a new destination in the city. Multifunctional buildings will construct the foundation for increased contact between researchers, start-ups and the financial sector. The innovation district will be inviting to both the city´s inhabitants and visitors; giving everyone the opportunity to take part where innovation is actually happening.
“When you travel to Oslo Science City you go to experience the huge breadth of possibilities research opens for. This inspiration will draw visitors from afar”
CEO and founding partner at A-lab Geir Haaversen.
Greenest in the world
Oslo Science City will lead the way in creating the greenest innovation district possible, maybe the greenest in the world. After a co-creation process with leading knowledge institutions within climate and environment, the feasibility study suggests ambitious strategies for sustainable solutions in the building projects and zero emission for mobility and building maintenance. The design proposals focus on developing existing buildings rather than tearing them down and developing new buildings on existing hard-surface areas like parking lots. Thorough calculations underly a suggestion to plant 10 000 new trees.
“We propose a green, outdoor link by creating a forest corridor from “Marka” to Frognerparken park. During winter this green lung will be transformed to a winter wonderland by snow cannons. An area where innovation is being created side by side with toddlers tumbling around on skis must be a success!”
CEO and founding partner at A-lab Geir Haaversen.
Oslo Science City
Oslo Science City is a membership association, consisting of University in Oslo, the City of Oslo, SINTEF, Oslo University Hospital, the South-Eastern Norway Regional Health Authority, the Norwegian Geotechnical Institute, SiO, Oslo Science Park, Oslo Cancer Cluster, Oslo Pensjonsforsikring and Ferd Property. Through consultation processes, Oslo Science City involves all relevant stakeholders within the innovation district.
















