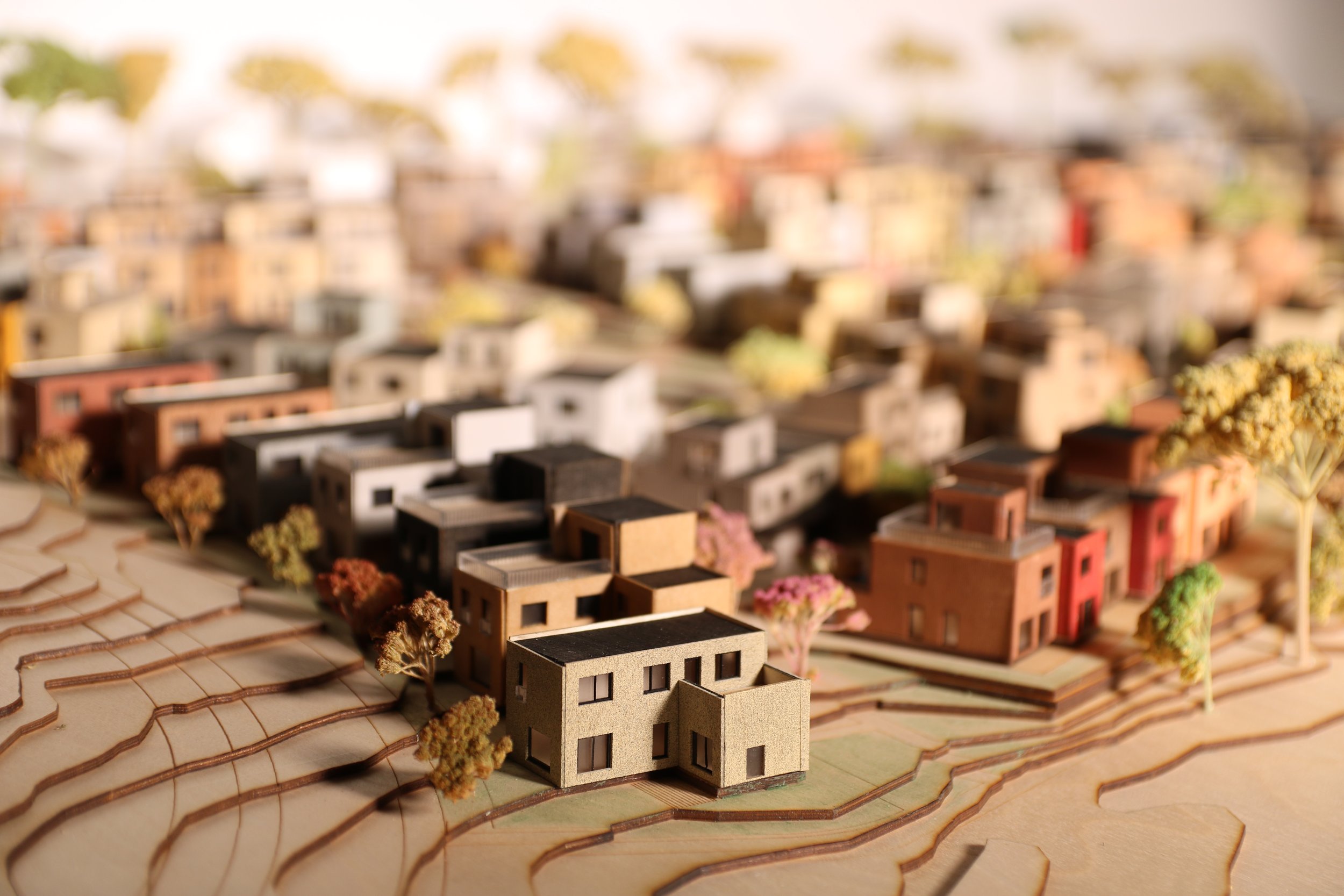
Connecting The Dots
A-Lab works with interdisciplinary processes, so becoming a member of relevant networks is very natural for us. We want to enable stakeholders across the industry to think in new ways and use technology to achieve a sustainable future, and we believe that neutral arenas are neccesary to find and test new solutions.
Smart Buildings
A truly smart building is designed as an ecosystem where architecture, technology and people contribute to its performance.
A smart building is the result of a perfect balance between spatial efficiency, adaptability, beauty and performance. Meaning that the building should be optimized to serve its function but also be able to adapt to the changes and needs of its users while preserving the dignity of its structure and materials over time.
Technology is a then a fundamental tool to help architects, builders, building owners and users to better build, manage and use the building.
A-lab Headquaters — Testing Lab
We’re taking our own medicine. In our office in Skøyen, we joined efforts with some of the best tech startups in the country and merged our competencies to create a platform that integrates static and dynamic building data (BIM+IoT).
This database generated by cutting-edge technology is used to create actionable insights combining user centered design and data driven design to diagnose the challenges in how we use our office and create tailor-made solutions.
Merging Realities
A building is a living organism made of people, resources, services and architecture. In our lab we merge the digital representation of the building with real-time information from the physical world to monitor and improve its performance.
This leads to an exponential learning process that allows us to act faster and constantly optimize how we use our facilities.
Visualization 2.0
Visualization is the most effective way to communicate architecture and it’s easy to understand for everyone.
It complements drawings and diagrams of the project and its the main tool for architects to express what they are trying to achieve.
The architectural visualisation industry is under continuous development and A-lab is continuosly investigating the new possibilities within cutting-edge technologies. We call this, Visualisation 2.0 and our goal is to take advantage of the BIM-models we produce for construction proposes. To achieve this we need to create a seemless information flow between modelling and presentation tools.
Engaging Architecture
We see that the industry has changed in the last years and our clients are now not just interested in still images. They now also see the value in entering their project in a 1:1 scale with the help of Mixed Reality and Animations to create a feeling and atmosphere that reflects the user experience.
By working in this way we minimize the gap between the visualisation team and the architects, and more importantly, we engage and involve our clients earlier, helping them make crucial decisions.
Model making
With our own model workshop and skilled model makers, we use the models as a strong tool in communicating internally and externally everything from the impact of volumes, lighting conditions to spatial qualities.



























