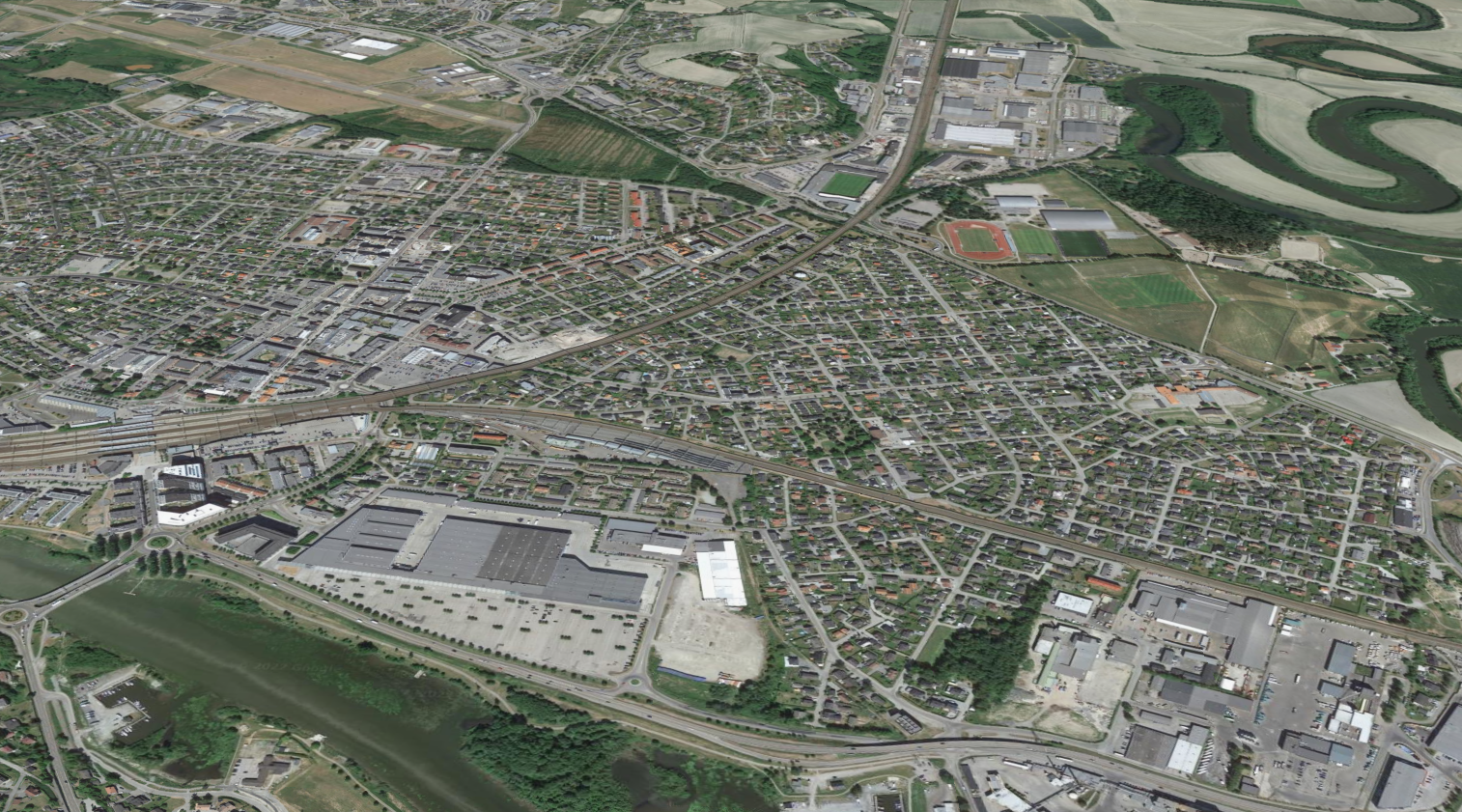Lillestrøm NXT
Illustrations: A-Lab
Lillestrøm NXT
From expo to a new vibrant neighborhood
With an innovative urban planning approach, the exhibition centre in Lillestrøm is being transformed from an enormous barrier in the landscape to the starting point of a vibrant city. This will completely transform the expo site as we know it today, into a lively city with active ground floors. A continuous green urban axis from east to west, connects the new neighborhood through a multitude of urban spaces and meeting places which is currently no man's land.
PROJECT TYPE: Urban development
LOCATION: Lillestrøm, Norway
CLIENT: Nova Spektrum
SIZE: 109 000 m2 - 289 000 m2 built
MAIN COLLABORATORS: SO-LA and Enkime
PROJECT STATUS: Planning proposal
Nova Spektrum
Every year, 4 - 500,000 people visit the 40,000 m2 exhibition and event arena Nova Spektrum, which is centrally located close to the railway station in Lillestrøm. Today, the introverted exhibition centre creates a barrier in the city with around 80 exhibition days a year.
More an an expo space
The new planning proposal preserves the exhibition centre, and comes with an innovative urban planning approach. New buildings surround the exhibition centre and activate urban spaces on all sides to integrate the arena into the city. The exhibition centre as we know it today will be the starting point for a vibrant urban district with a mix of exhibitions and fairs, housing, offices and shops. Vibrant ground floors will create life in the city and function independently of the activity inside the arena.
«The plans for Lillestrøm NXT are large and progressive and unique in the context that we want to continue our existing business, which requires extensive logistics operations, and combine it with housing, urban life and other activities that must function in everyday life»
Gunn Helen Hagen, director NOVA Spektrum
Where there is currently a huge car park, a sequence of urban spaces is formed stretching through the entire area from west to east. This links the current city center eastwards towards the exhibition area and further connects the area to the new residential areas forming in the east.“Messetorget” closest to the station will become an important urban space in the structure, which will lead on to Parkgata where a series of outdoor spaces with vibrant ground floors undulate to create dynamism and variety. A-lab's urban floor strategists, together with the landscape architects in SOLA, have laid out an urban floor strategy with a hierarchy of urban spaces that will facilitate diversity and activity. The main entrance to the exhibition center is located towards the urban space and the station in the west, forming a portal to the area. A new city stage will also be added here, which will be an addition to the city's cultural life and amenities in Lillestrøm.Urban spaces
Unique neighborhoods
The new urban zone is large and is divided into different neighborhoods based on the qualities of their surroundings: In the south, the buildings cultivate openness towards the landscape and river landscape, the buildings in the east speak to the new residential areas there, in the west larger volumes are added for commercial buildings and in the north the new buildings become an integral part of an established residential area with lower buildings and sloping roofs that speak to the single-family houses. The result is unique neighborhoods, each with its own unique character, atmosphere, architecture and residential profile. Variation in design language, detailing, use of materials and colors creates a good framework for diverse urban life.
«We have gone into each individual sub-area and unique neighborhood and defined measures and qualities that will achieve architectural quality, housing quality and quality and variety in urban spaces. It is the unique differences and new neighborhoods that together create the diversity of the new city.»
Kathrine Stangeland, architect A-lab
From carpark to city
An important element of the new planning proposal is to develop the gray area that currently constitutes the parking lot at the trade fair and connect the new buildings to the river. Since the most important urban space in the project is oriented east-west, the buildings to the south are broken up to allow sunlight into the street space throughout the day. The fragmentation also means that as many homes as possible get direct sunlight and views of the river. The result is an interesting structure that has the qualities of a classic city-block building, but with a looser structure that utilizes the qualities of the site: light, air and views.
















