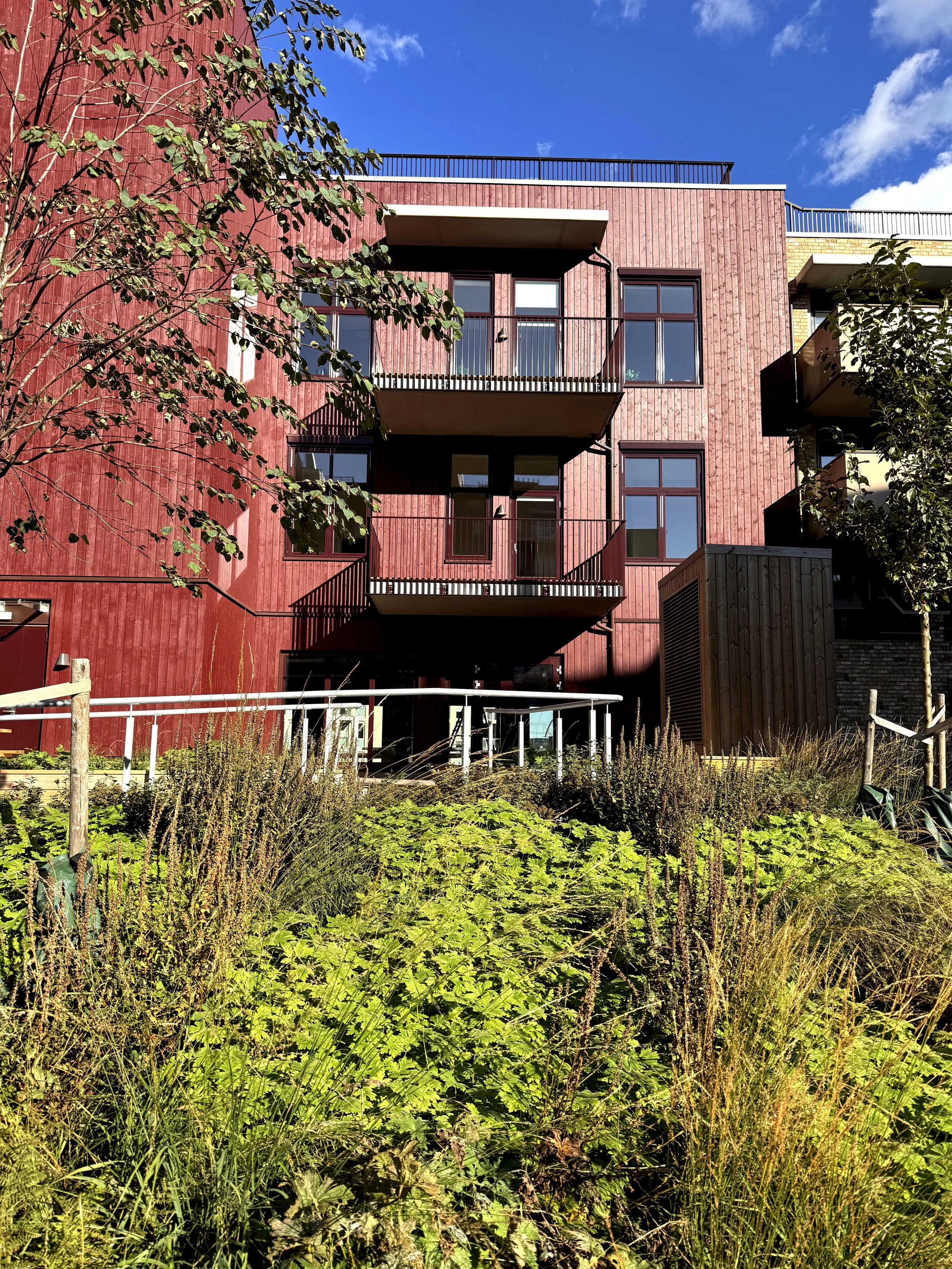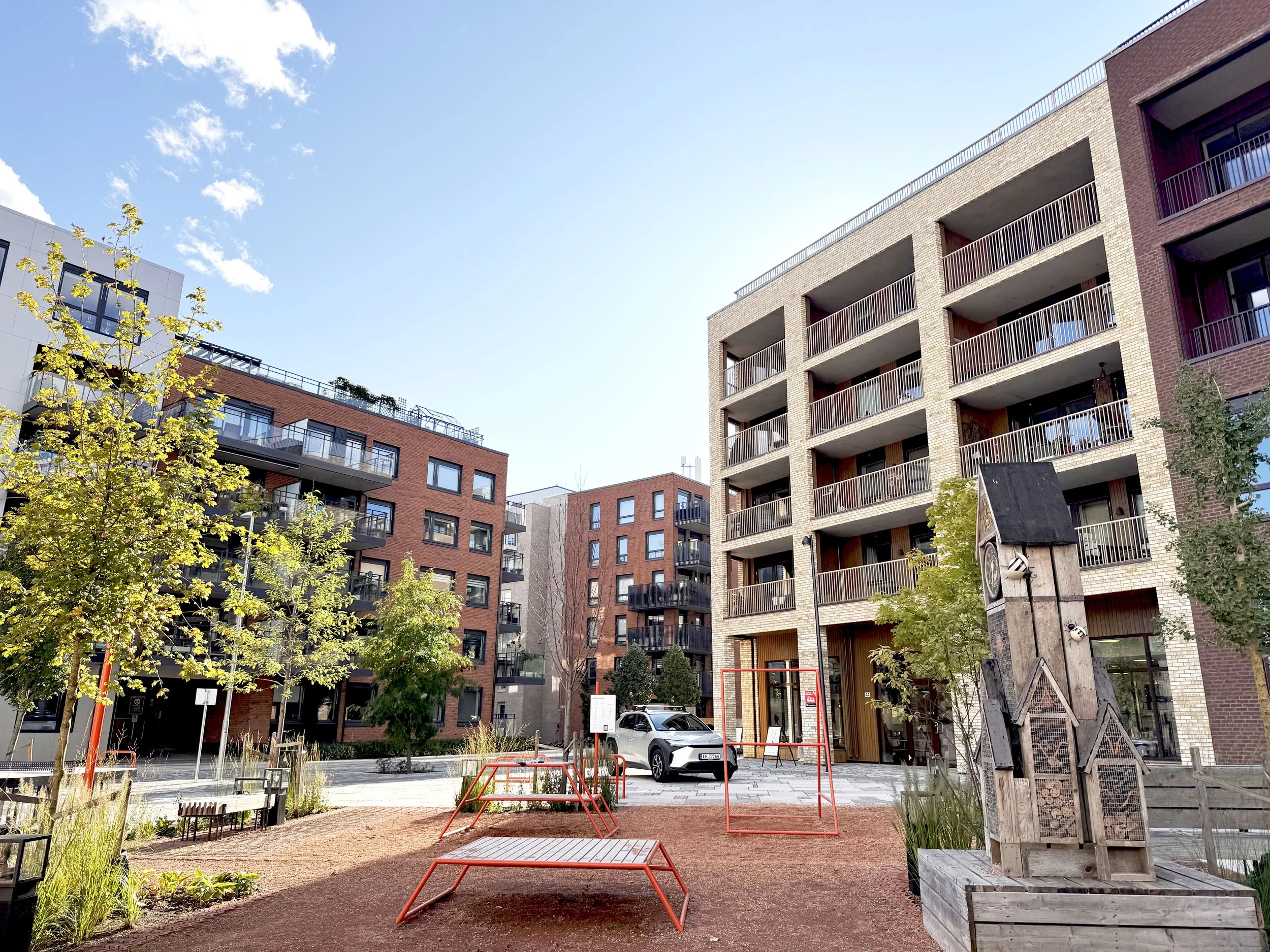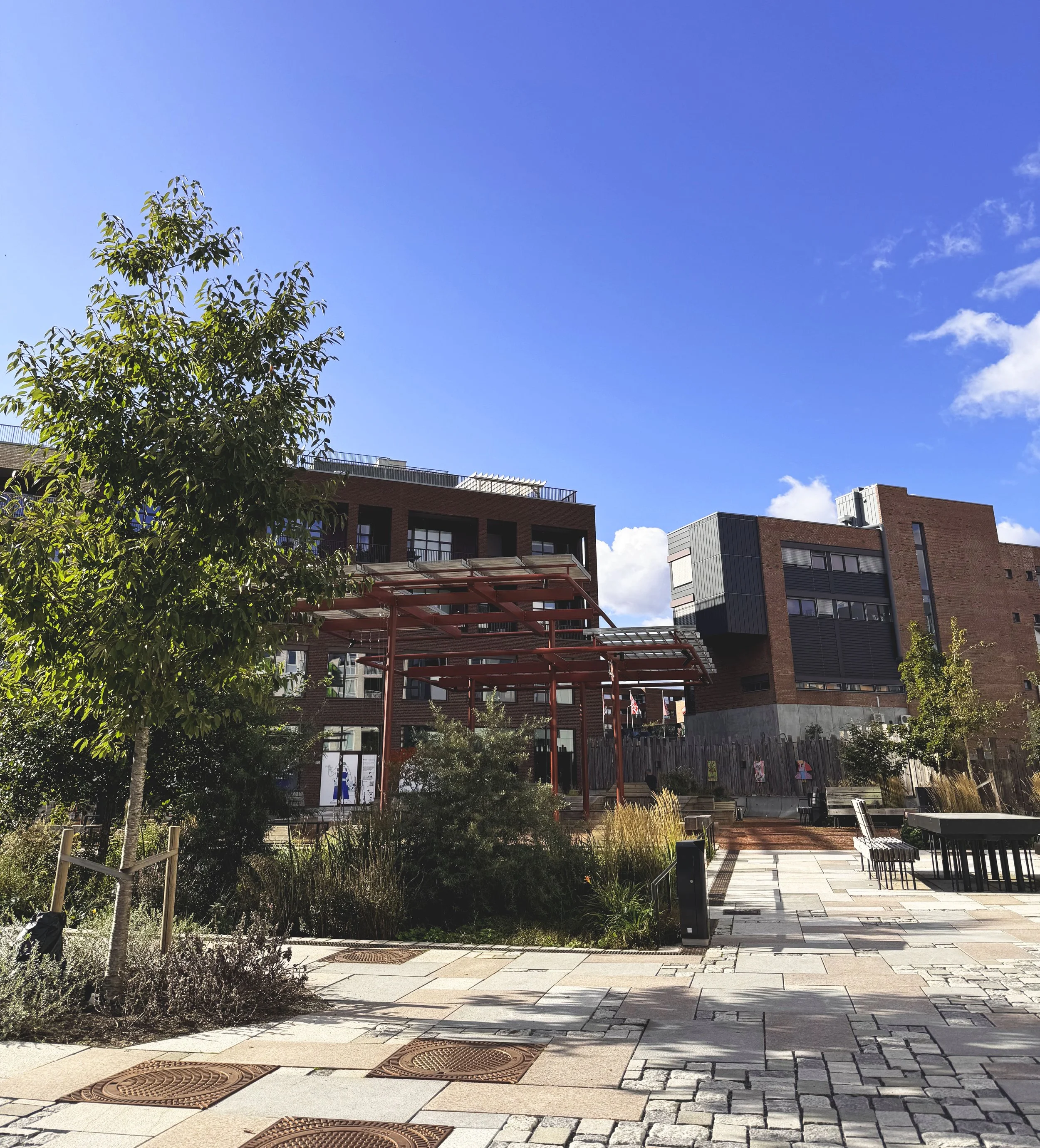Torgkvartalet
Photos: Jean-Pierre Mesinele and A-lab
Torgkvartalet
Vollebekk is a residential area in Hovinbyen where there has been a lot of new development recently. A-lab designed the entire zoning plan for Vollebekk and is the architect for several of the subdivisions in the area. B1 or Torgkvartalet is one of these. It is one of the blocks surrounding the main square. The project’s focus has been on designing a sympathetic residential project with urban qualities.
TYPE OF PROJECT: Urbanism and housing
LOCATION: Vollebekk, Oslo
CLIENT: Obos Nye Hjem
COLLABORATORS: SOLA and Norconsult
SIZE: 16 500 m2
TIMEFRAME: 2017-2024
PROJECT STATUS: Completed
A modern take on a classic
The block itself is inspired by the old classical blocks in Oslo from the 1890s in terms of principle and function - the traditional square formation with a courtyard in the middle. The reinterpretation of the traditional block includes height variations, from 5 to 8 stories. The design choice of giving each building its’ own style with different colors and material was to create a lively yet perceived as one project in the composition of the volumes together.
We wanted to achieve the same intimacy a classical block would have, but with an urban feel to counter the sleepy profile of a typical residential area. B1’s aim was to become a neighborhood with richness in experience. It is a place where you can live, work, shop, sit down for a bite and people-watch. To achieve these social qualities was a priority and was set in motion by opting for a scale and volume adjustment that feels intimate, yet efficient in terms of capacity.
Residential yet urban
The social qualities required a ground/urban floor plan that secured extroverted activities, vibrancy and answer to everyday life needs such as grocery shopping and dining out. All amenities one need in daily life can be found within a short walk in Torgkvartalet. These functions are located along the streets or facing the square. To make it more pedestrian friendly, the block is permeable, so that one can cross the block through the courtyard to the other side.
Large efforts were put into creating a good neighborhood that is inviting. The project is also an exercise in identifying qualities we need when we work with densification. It is about scale, good recreational and meeting spaces, mix of functions, and so much more.







