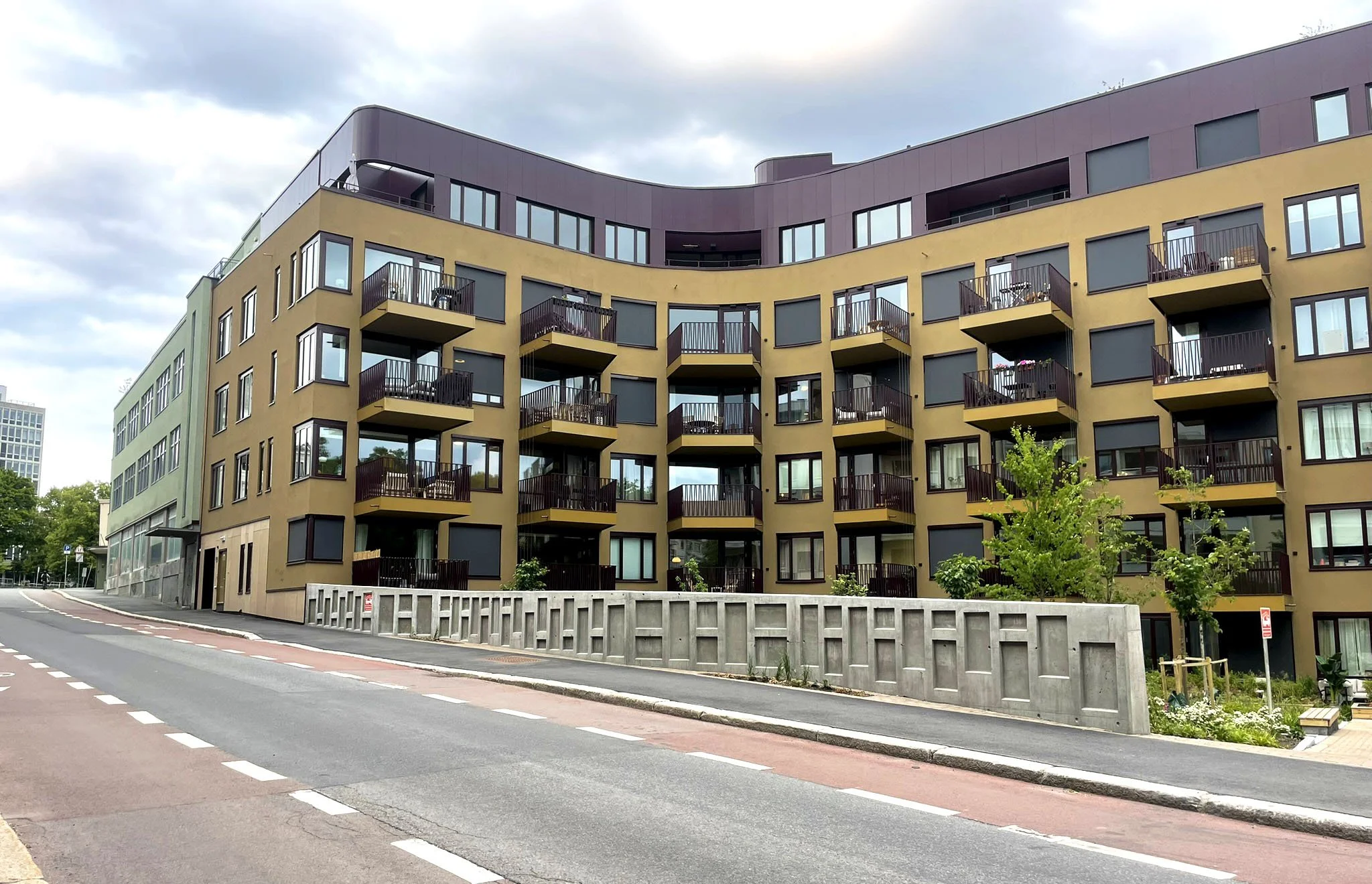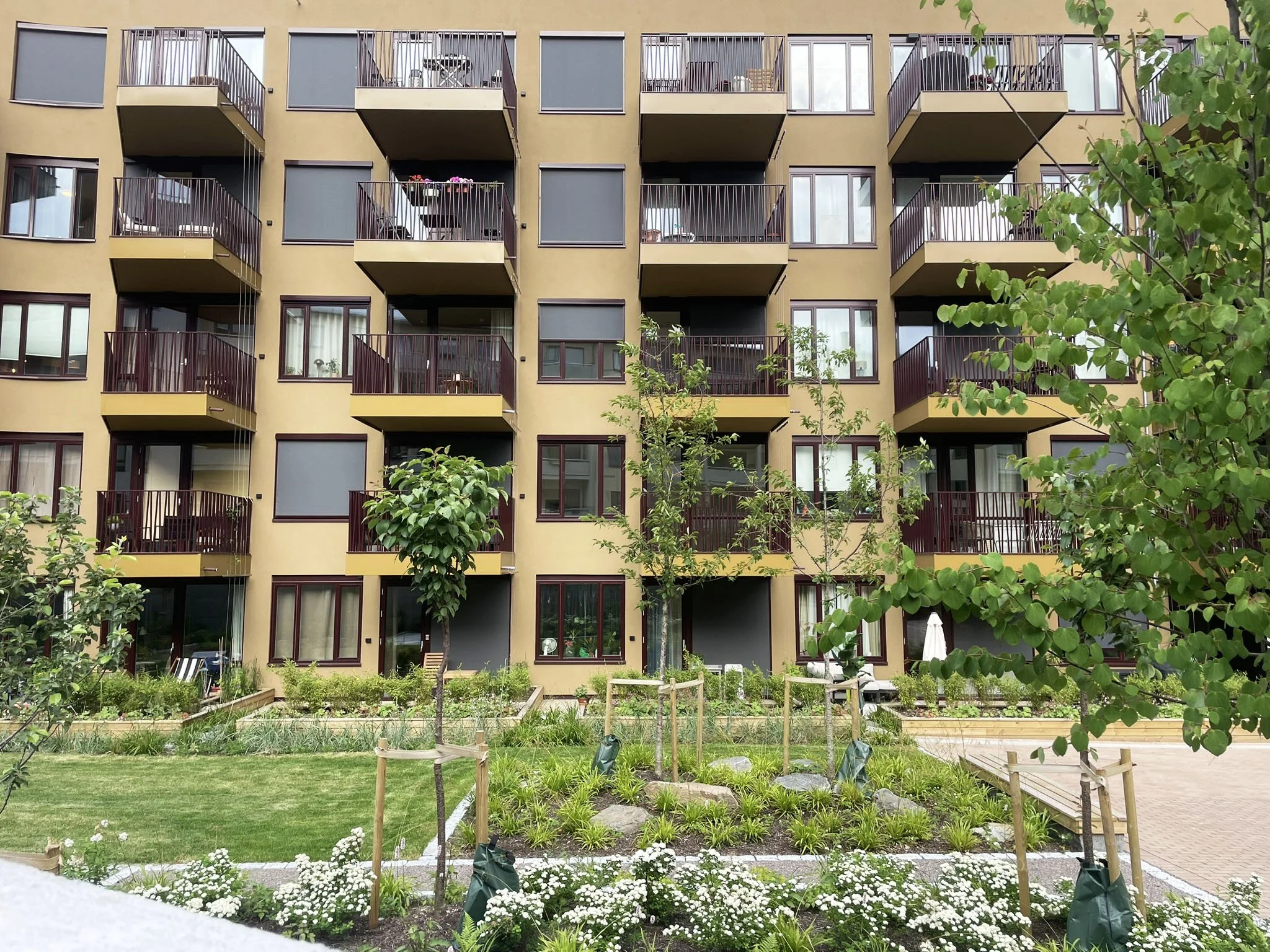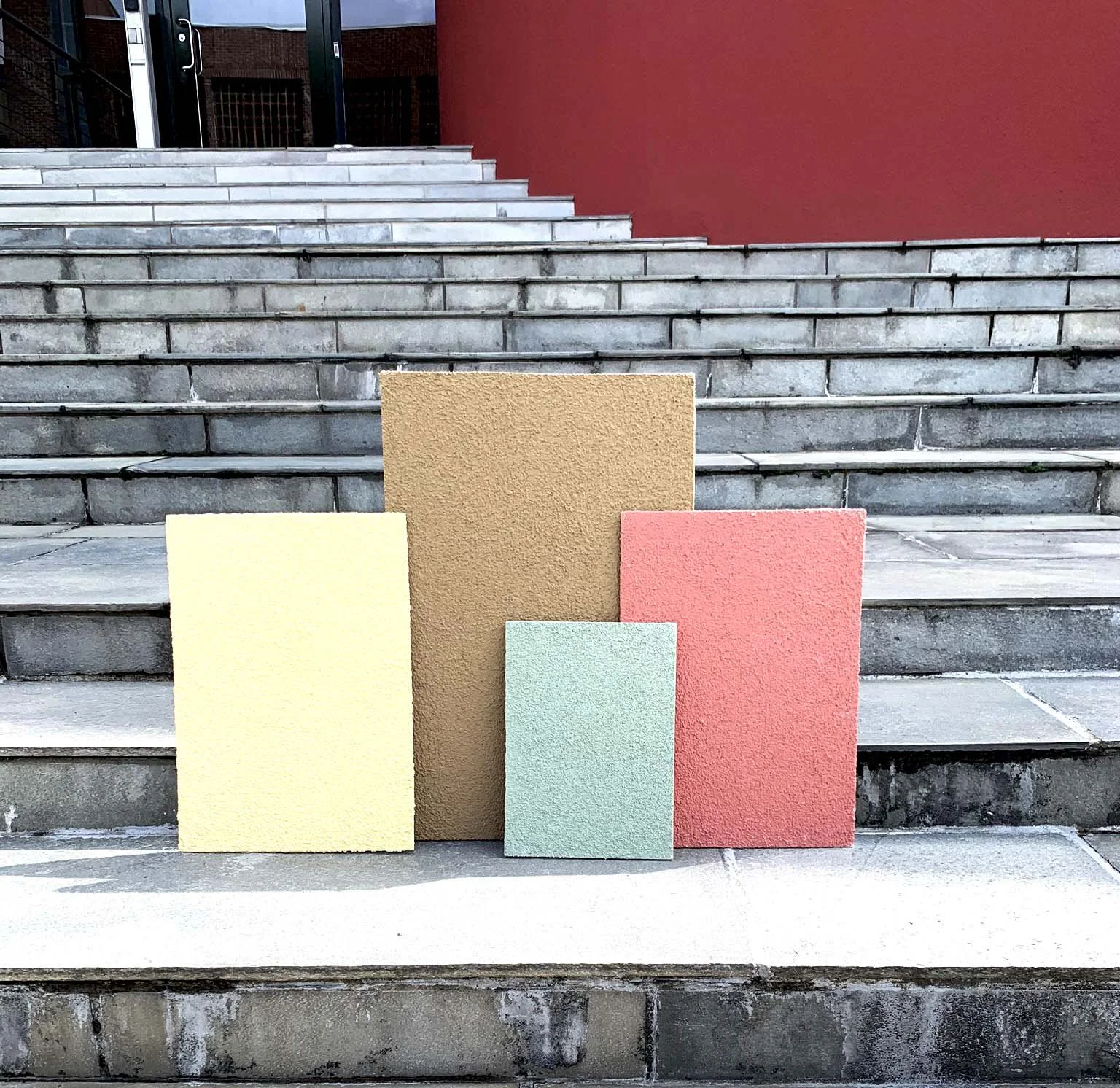Soria Hage
Photos: A-Lab
Soria Hage
A nod to Torshov’s history
Even though we did not get to follow this project to the very end, it still deserves some attention. Soria Hage is a good example of a modern in-fill project placed in an area with older architecture, and how to give homage to the history through details.
TYPE OF PROJECT: Housing
LOCATION: Torshov, Oslo
CLIENT: USBL OSLO/Nye Torshov Bygg AS
SIZE: 300 meter-street-stretch
PROJECT STATUS: Completed in 2024
Torshov and Soria Moria
Torshov is one of Oslo’s coziest neighborhoods, and where Soria Hage is located. The area is characterized by parks, little cafes, restaurants, and old architecture from the 1900s. Torshov is known for its’ history and equally the architecture. One of its’ icons is the cultural scene Soria Moria. It was designed by Thorvald Astrup and was financed by the factory owner Wilhelm A. Blystad who wanted the workers who lived here to have a cultural venue. The neoclassical building with the granite columns is still functioning as a cultural scene for the locals today.
Soria Hage
Soria Hage’s placement is ideal for the urban dweller. It is close to public transport and recreational spaces. It is quiet, yet the urban vibe remains – best of both worlds. It borders Sandakerveien westwards, Soria Moria eastward and Presteløkka bydelspark in the south. It was important to have good transitions to the neighboring buildings, thus the scaling down of heights in the north and south to better harmonize with the area.
This residential housing project replaced a five-floor office building, with somewhat of the same footprint, only with an arched façade towards east and west. This expression is a nod to the neighboring building as it simultaneously improves the sun condition and reduces visibility from onlookers in.
The new apartments in Soria Hage are placed where the old outdoor seatings for Soria Moria’s restaurant used to be. The inviting and vibrant restaurant has been the inspiration for the project’s name and garden.
The garden also functions as a continuation of the green infrastructure in Presteløkka bydelspark. The original vision was to create a green lung, which is also present on the rooftop with all the facilities one might need to make the roof garden inviting and attractive throughout the year, and for various occasions.
“… with this in mind, it was natural to name our new residential project Soria Hage. The courtyard in the front has space to grow your own food and there will be bushes with berries. Perennials, grass, bushes and flowers will make sure the garden stays lush and beautiful independent of season”
– Janicke Krokvik, head of marked- and sale in USBL
The public passage between Sandakerveien and Trøndergata/Krebs gate is maintained, now with extra height and better lighting for safety and readability as a public corridor. These enhancements not only improve the connection of Sandakerveien and Trøndergata, but upgrades the neighborhood for all to enjoy.
Color as an homage
The process around the color palette started with scanning and registering the existing colors in the area. This became the basis for developing a locally rooted color scheme for the project. Swatches of colors were put next to each other and tested with existing color codes in the area. To get the right palette for the project, alternative colors were brought in as testers on plastered façade elements These were tested against each other in different lighting, and on location.
The final palette was one that harmonizes with the Soria Moria building, and the other neighboring buildings such as Sandakerveien 39, rather than competing with it. Instead, it acknowledges the local color scheme. The saturation had to be subtle to fit well into the surrounding, but also to give it a chance to make it grow into its’ own identity. For the detailing such as window frames, the saturation was turned up a little to get a darker accent.
Ornaments in a modern setting
The Soria Moria has embellished with ornaments both exterior and interior, some of these elements has survived while others have been lost with time. It was our wish to bring this forward in Soria Hage, not only to ground the project to its’ location, but also to further build upon the rich history of the area and hopefully give something back the neighborhood.
For the stairwell windows on the east façade, there is a grid pattern with a reference to Soria Moria. the same grid pattern reoccurs on the foundation wall towards Sandakerveien. The railings on the balconies consist of slanted vertical slats which gives an interesting dynamic and a modern twist on ornaments on the façade.













