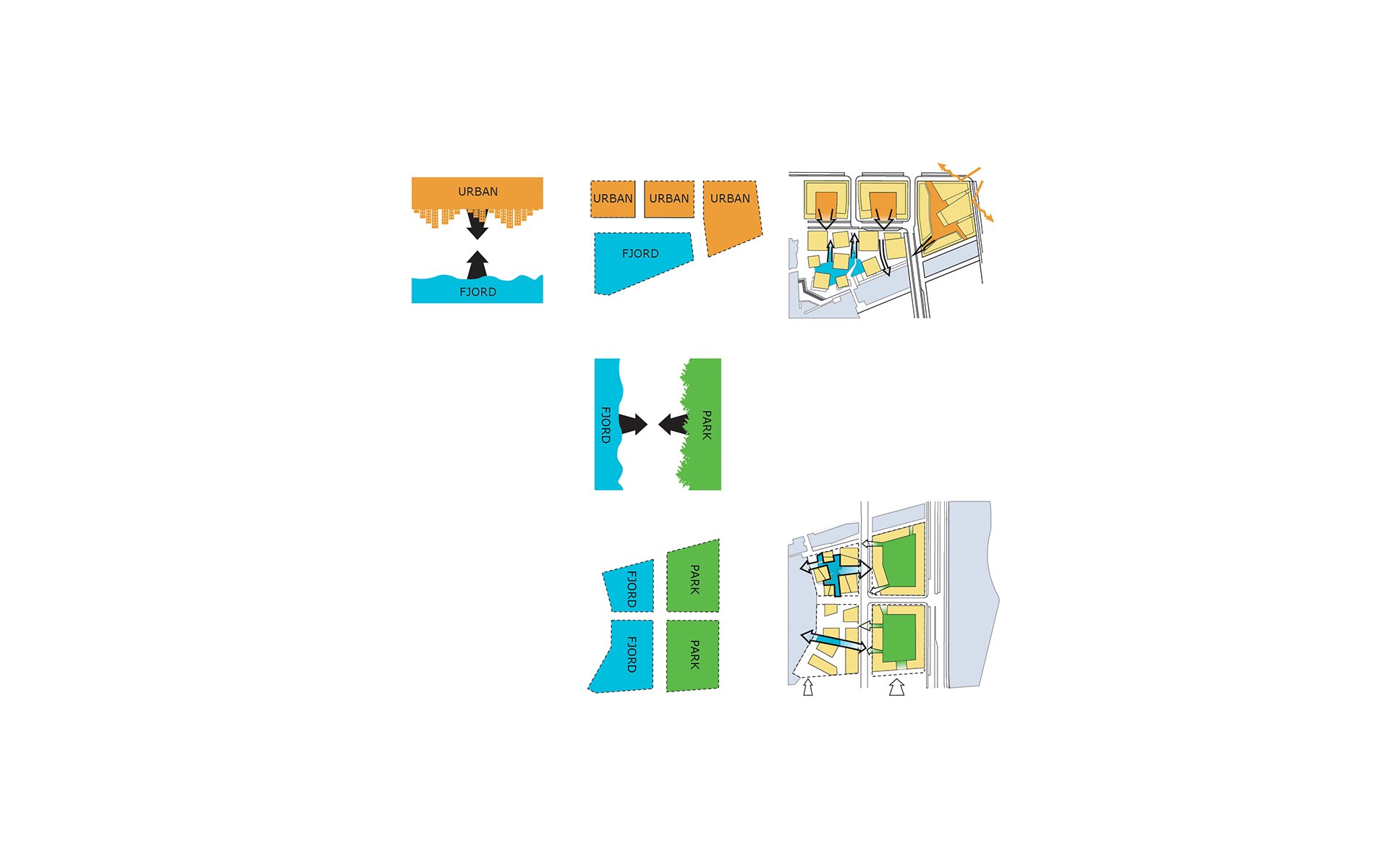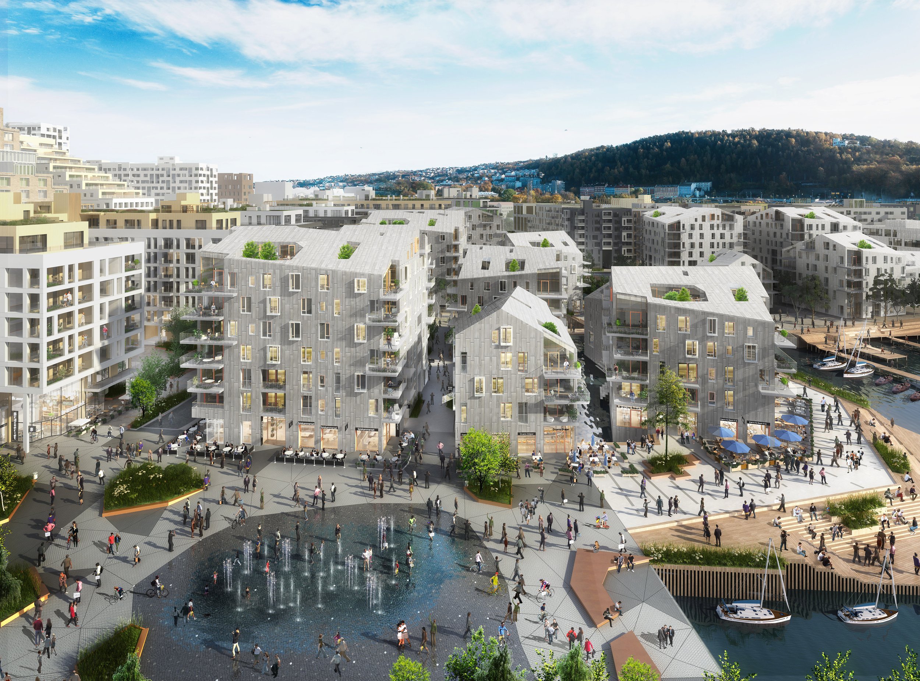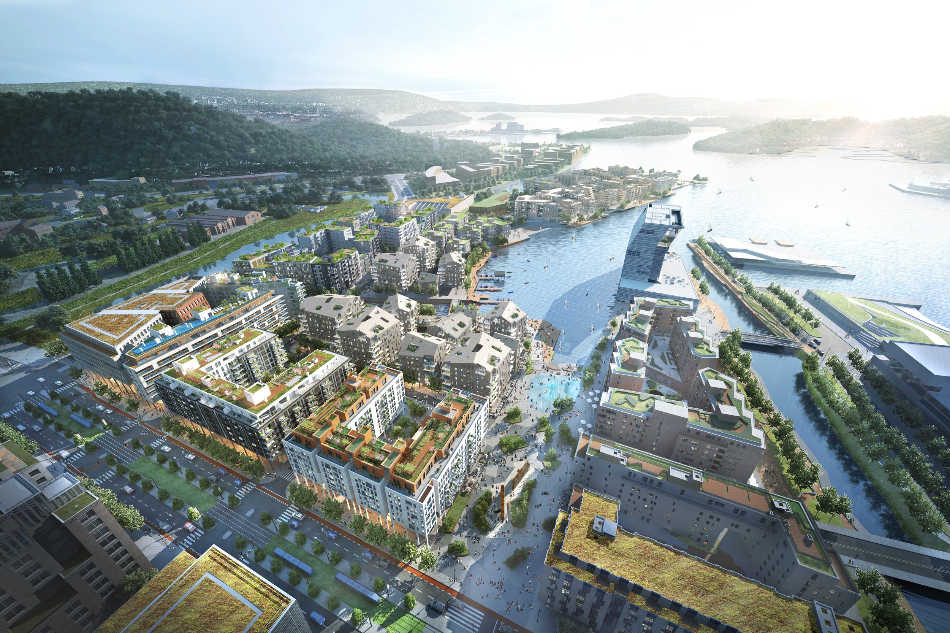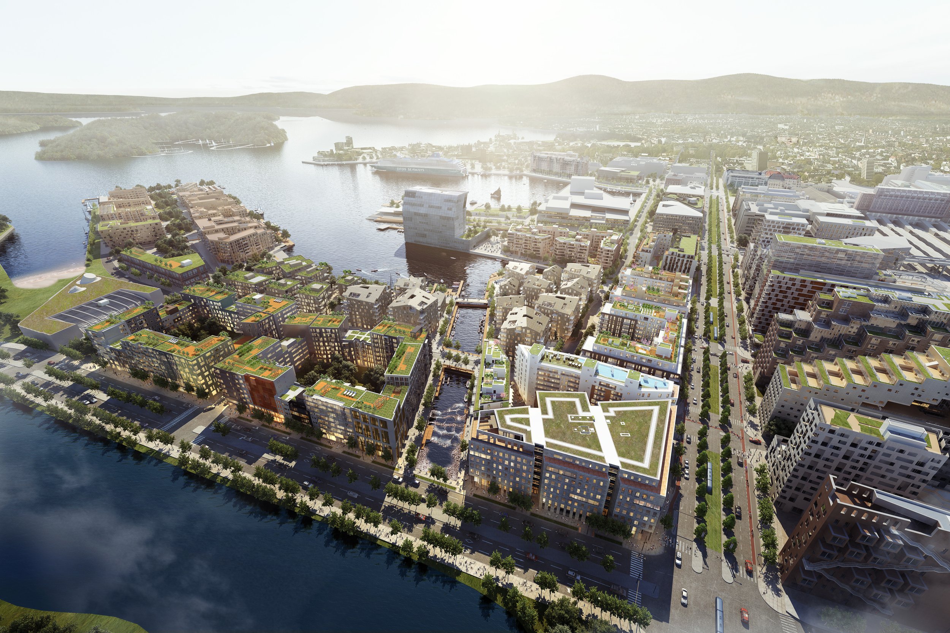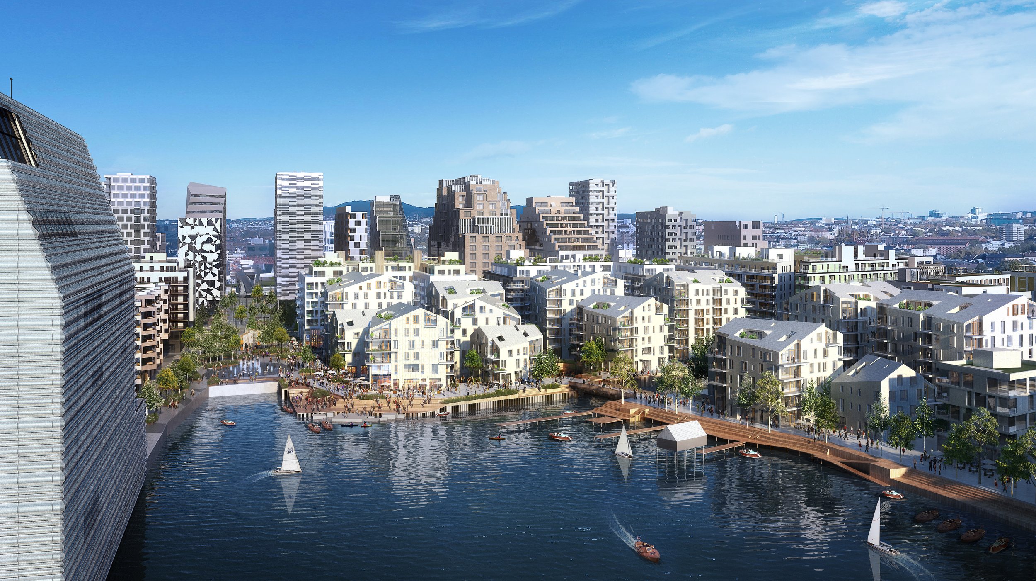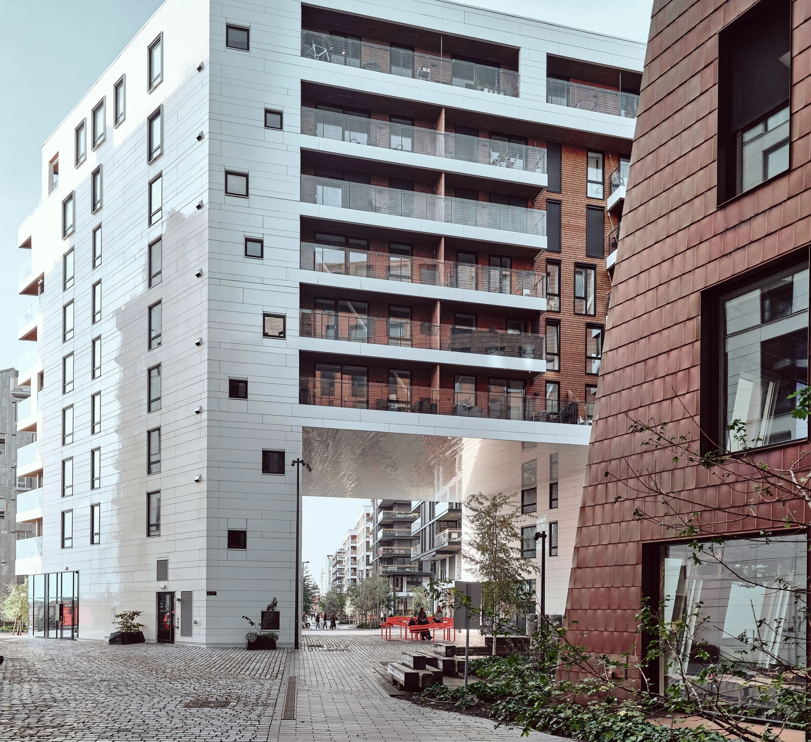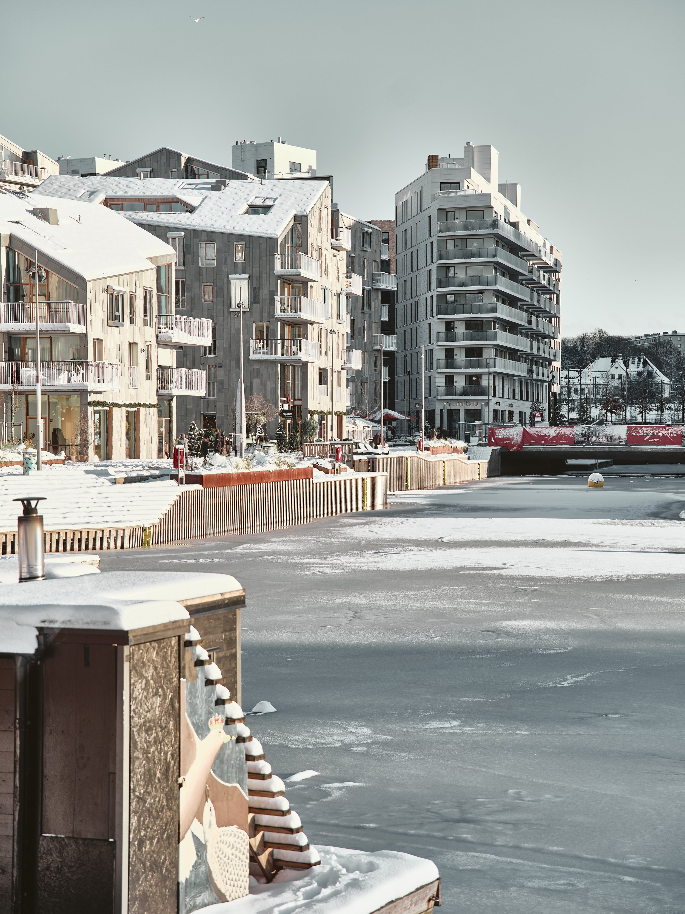
Bispevika
Creating a vivid ground floor at the harbour front in Oslo.
TYPE OF PROJECT: Urban development
LOCATION: Bispevika, Oslo, Norway
CLIENT: Oslo S. Utvikling
COLLABORATORS: Hav eiendom
Landscape: SO-LA and SLA
Building Architects: Arcasa (B3), Lof (B2) , Vandkunsten B6
SIZE: 156 000 m²
STATUS FOR PROJECT: Completed
As soon as Bispevika was completed in 2022 with shops and cafees, outdoor seating and children’s playgrounds and the centerpiece, The Munch Museum, the whole city suddenly could understand what the 20 years old vision for Fjordbyen had been about all these years. For A-lab this development had been foreseen as soon as they had finished the Barcode row and immediately was engaged to design the masterplan for Bispevika, with a thorough strategy for the whole city floor. What the company learned in this process was that; to ensure attractiveness of new urban areas, the ground floor should be designed based on what people experience from a human perspective.
FROM EYE-LEVEL The development of Bispevika was a huge collaboration process. A-lab's delivery included the strategy manual "Active City", which, based on analyses, defines connection lines, zones and audience flows for various activities. The ground floor was to function as a generator for urban activity, both for commercial buildings and residential environments in the area. By seeing the program mix from the first floor upwards in a coherent way, it was possible to create an attractive place for everyone.
CITY FUNTIONS The work started with the city floor creating a detailed plan for a hierarchy of meeting places and urban spaces, with a focus on sightlines and contact with the fjord. For the new area to come to life, it had to function as a city with a multitude of amenities. To further create contact between the new district and the rest of the city, the development of spatial hierarchies and edge zones was designed as a journey from the city through Barcode and down to the water.
Photo: Hav eiendom
LOGISTICS To ensure that Bispevika`s viability as an urban floor for the next hundred years, all support functions for every venue, from larger offices to smaller cafes and galleries, was planned in detail, from logistics, to goods delivery, technical functions and flexibility in area sizes. This included the design of the entire basement areas for good logistics for each house in the basement areas, mobility for pedestrians, cars and bicycles, staging area for fire and rescue and waste management. Without all this, the city does not function at street level.


