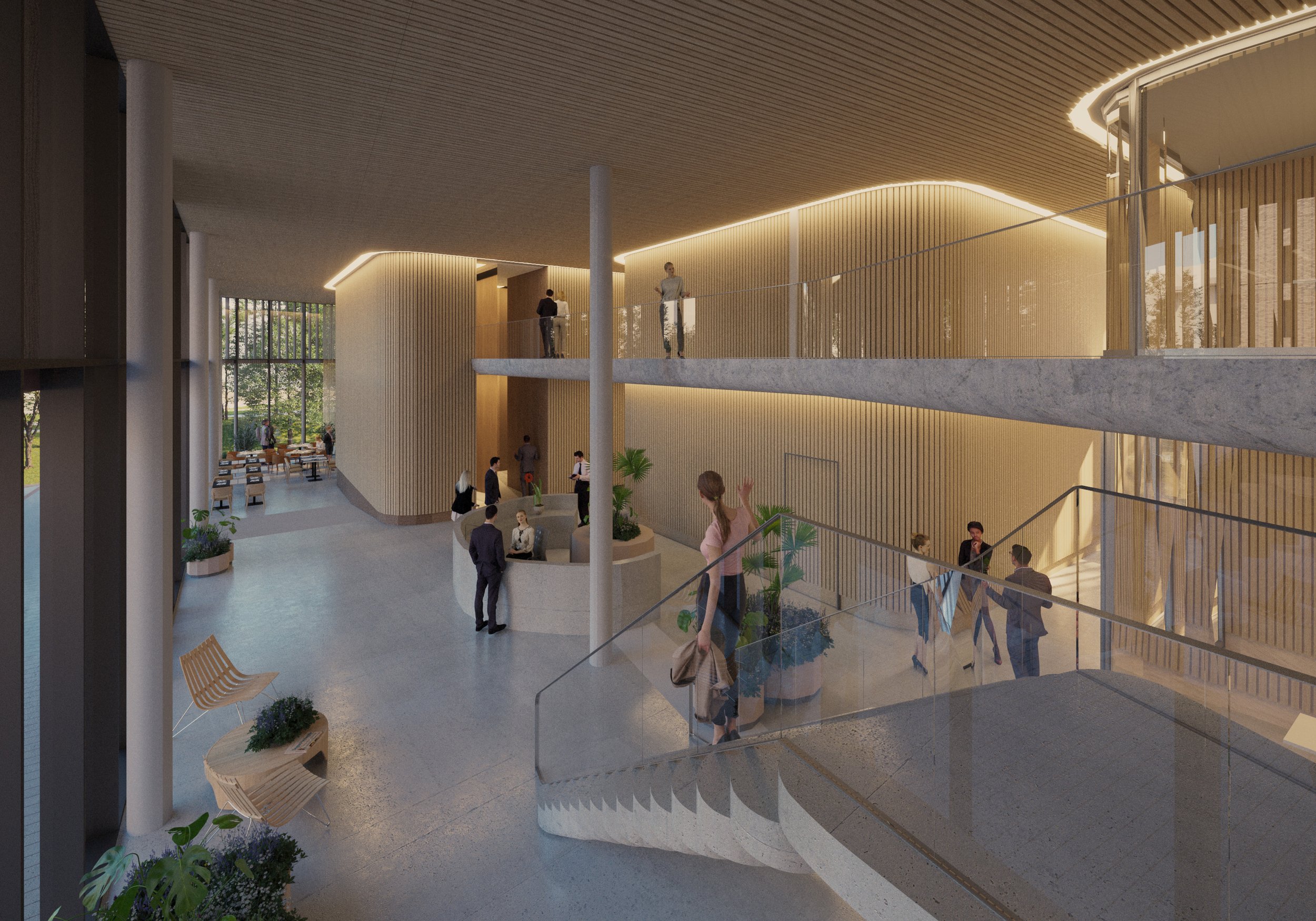
Elvely
How can an office building create a destination in the city?
TYPE OF PROJECT: Office Building
LOCATION: Asker
CLIENT: AVA Eiendom
SIZE: Aprox. 7500 m² Net Floor Area
TIMEFRAME: 2021 -
STATUS FOR PROJECT: Building to start 2023
AVA eiendom’s ambition is to develop a landmark office building in Asker. This new signal building in the middle of the city centre will be sustainable, carefully adapted to its surroundings, and will offer the city's best premises for the people working there. With an active ground floor, the building's users are linked with the activity around the square, which will become a new destination in the cityscape.
After a parallel commission at the end of 2021, A-lab was selected for further work on the E1 plot in central Asker. AVA Eiendom has set ambitious targets for the urban environment, architecture, energy use and flexibility in the office floors, that will be realized through smart, innovative solutions.
«A-Lab has created a signal building that addresses Elvetorget very well and utilizes the Asker river's qualities in a particularly good way. They have carried out thorough and solid investigations of Asker town center and the properties there, to ensure optimal adaptation to the cityscape. The architectural approach is perceived as particularly good, and the architecture has a clear strategy for the best possible solar conditions both in the square and in the outdoor area next to the river.»
AVA Eiendom
From being an area with little activity, the Elvely project will create a new destination in the city, with small shops, restaurants and activity around the clock with a strong link to the river and green areas. To create synergy between the square and the building, we have opened up the lower floors with a glass facade over two floors that invites the city floor into the building. The building twists towards the river and frames the square and is softened with rounded corners and tapering volumes to let the sun onto the square.
"We know that the very generator for good buildings and neighborhoods is an active and people-oriented ground floor which is informed by how the building meets the ground. Therefore, we always think of city, building and landscape in context. To create an active and vibrant city, we always look at the urban surroundings, even when we design a building on a single plot.”
- Espen Veiby, partner A-lab







