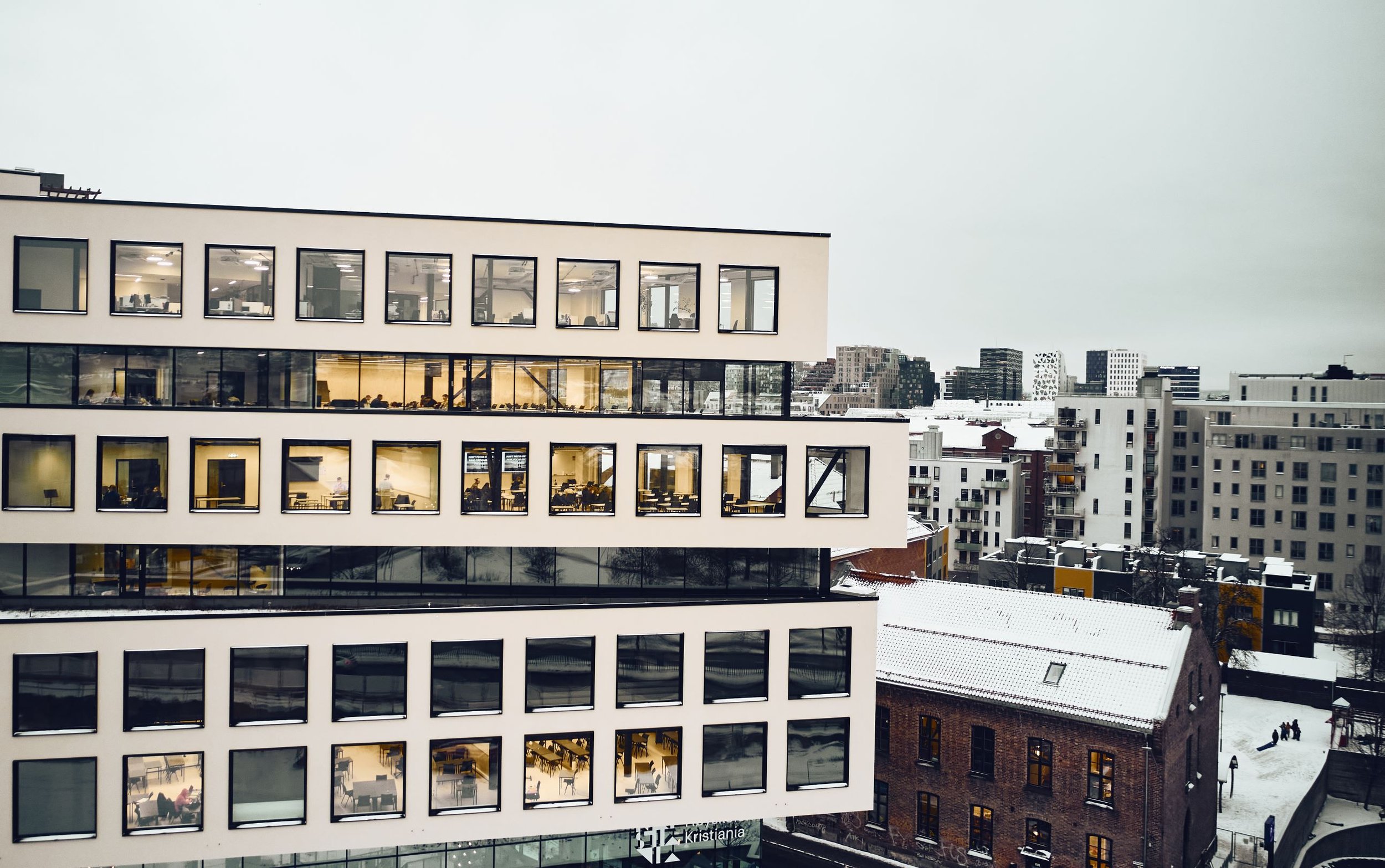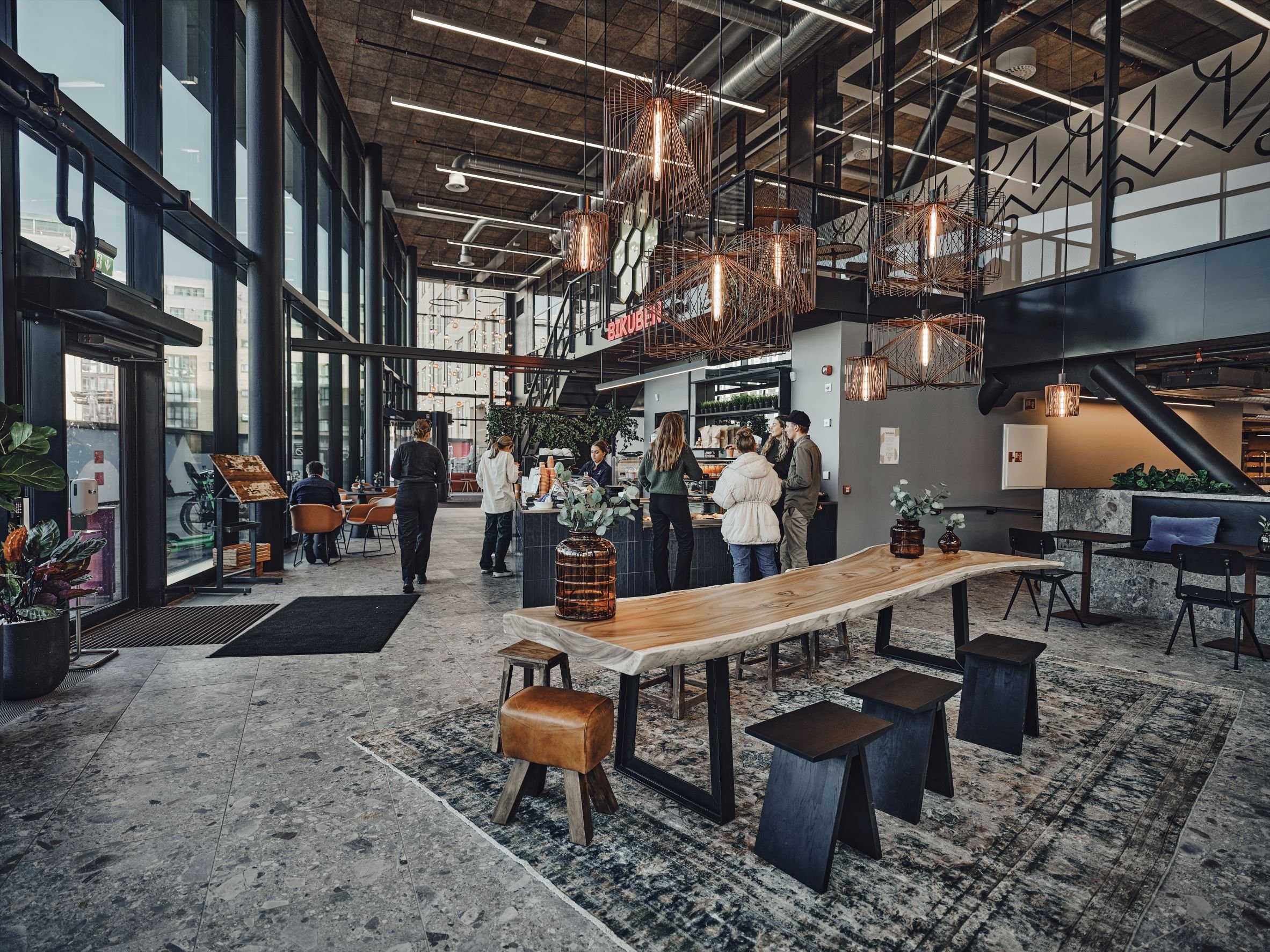
Fabrikken – Kristiania University College
Rehabilitation in the name of creativity.
TYPE OF PROJECT: School, Office
LOCATION: Grønland, Oslo
CLIENT: Eiendomspar
COLLABORATORS: Multiconsult, Erichsen&Horgen, Sweco, Studio Oslo Landskapsarkitekter (SOLA)
SIZE: 17 470 m2 GFA, 13 800 m2 GIA
TIMEFRAME: 2018–2021
PROJECT STATUS: Completed
The façade on Kristiania University College’s new design and creativity department shoot out from the mosque in Grønland like the bow of Noah’s Ark. The large windows on the ground floor reveal a spacious foyer where students dressed in various theater or dance costumes whiz around side by side with random passersby who have ventured inside to get at cup of coffee.

It is hard to imagine that a building that started out as a print shop in 1927, and was later expanded and transformed three times, in 1957, in 1966 and in 1990, has been given new life. «Fabrikken» (The Factory), as the new college building is dubbed, is the first of three buildings that will form Urtekvartalet, a new city block with a ground floor with street level operations and lush plants. The new building will create a new axis between Grønland and Grünerløkka.
«It is absolute wonderful to be here. The building is fantastic. We feel we are on a real drama school.»
Third year student, Johannes Holmberg Wike.
The Fabrikken project involves the rehabilitation of the old building volume as well as extensions and transformations. One of the key challenges of this project has been to satisfy all of the needs of different users, while still complying with the regulations that apply to the myriad of special rooms a creative college needs. These include dance halls, recording studios, a woodworking shop, movie theatre and black boxes, and would be integrated within the framework of the existing concrete structure.
The main purpose of the new extension is to establish a link to the activity on the street. Accommodations have been made for a streel level operation with a small café that can act as a hub for the adjacent building and the new courtyard when it is completed. The courtyard will also house a small black box stage that will host different cultural events.
What is special about this project is that the building permit application was handled at the same time as the zoning plan. A permit was first given for an office building, and the construction began. However, during the construction phase, an application for change of use to educational purposes was filed. As a result, the school may be transformed into an office building should the need emerge.



















