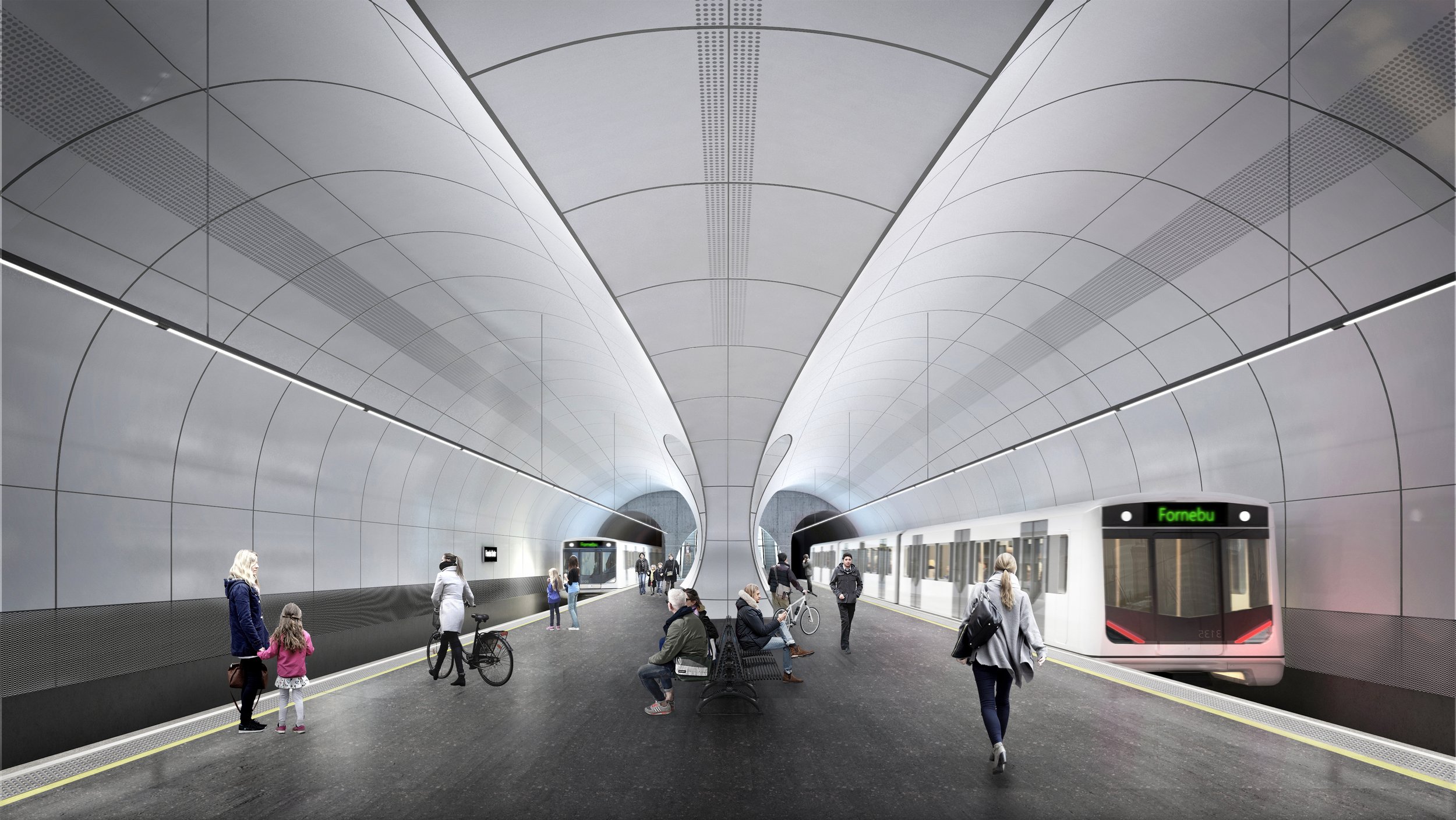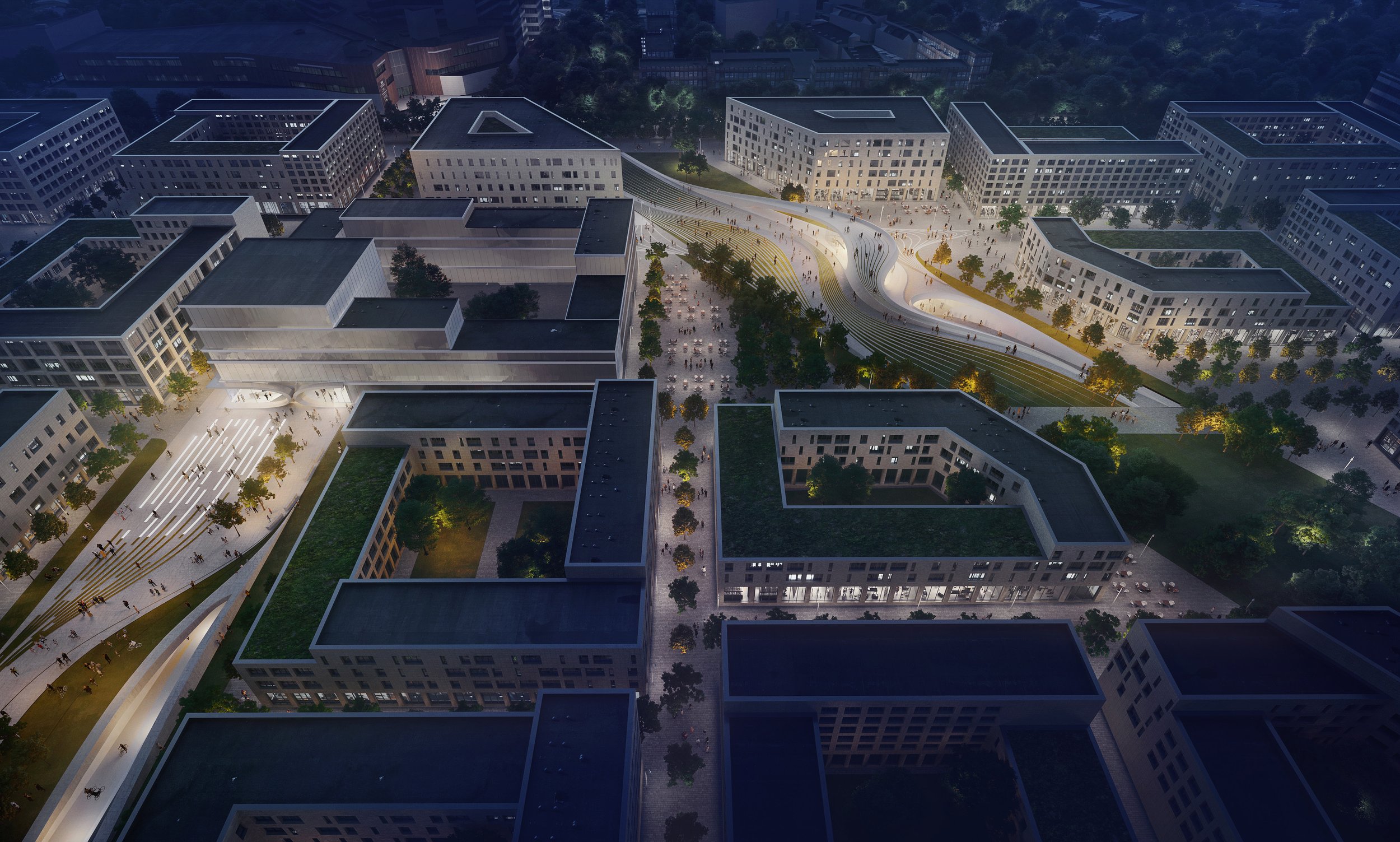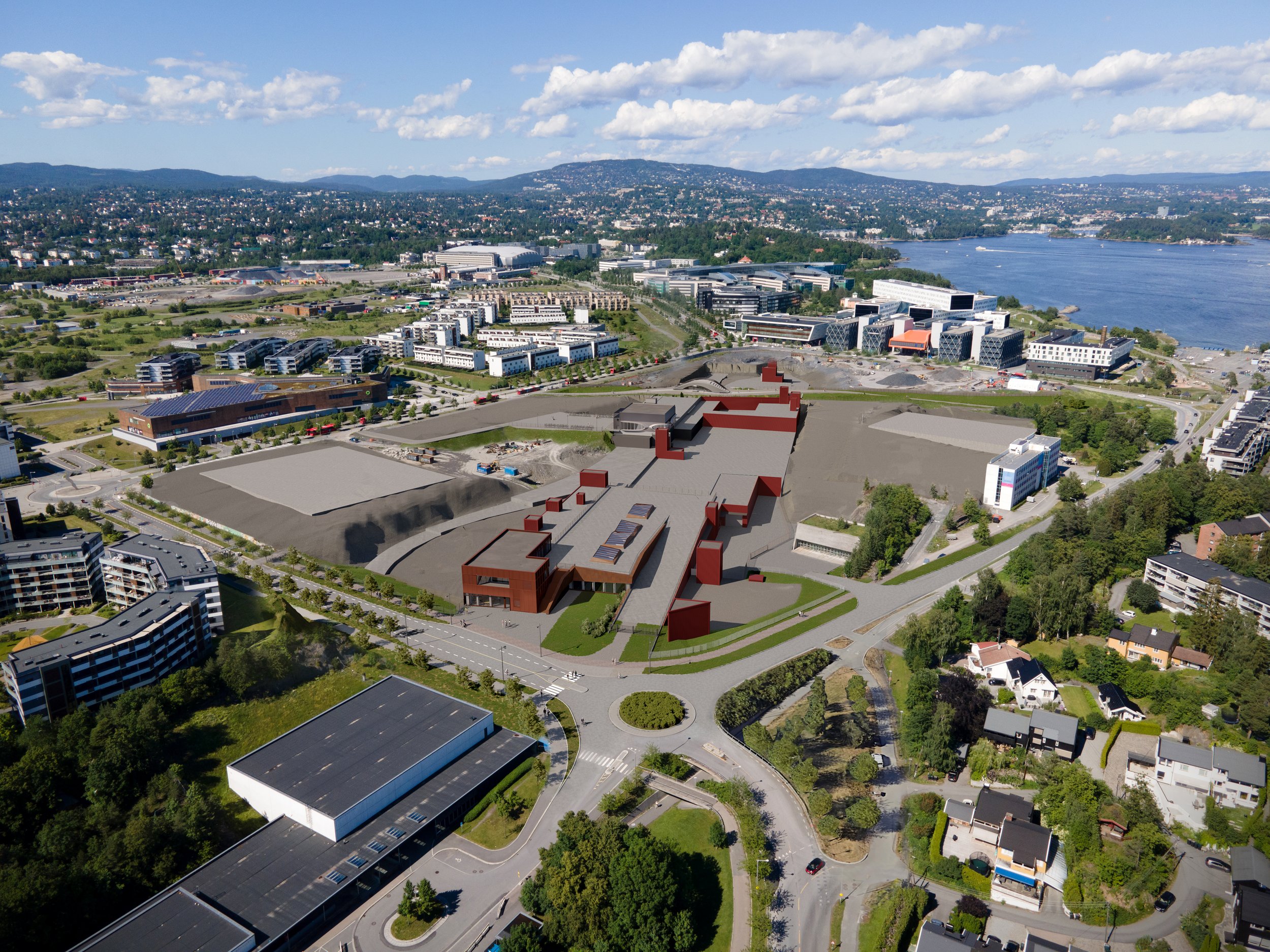
Fornebubanen: Fornebu stasjon
A study of the future of infrastructure - Fornebu station and operational base
TYPE OF PROJECT: Infrastructure, Public transport
LOCATION: Fornebu, Bærum, Norway
CLIENT: Fornebubanen
COLLABORATORS: Zaha Hadid Architects
SIZE: 29 000 m² BRA
TIMEFRAME: 2018 -
STATUS FOR PROJECT: Under construction
Fornebu station is inspired by how Norway's landscape has been shaped by the forces of nature over millions of years. The Fornebu line can be seen as an underground river that unites places, spaces and flows of people. Fornebu Station is the terminus and here the course of the river emerges to the surface in what will become a completely new urban district, where the design and functionality are adapted to an active urban life. The landscape-like design of both the accesses and the platform provides a clear architectural identity.
A-lab and Zaha Hadid Architects won the competition for two of the station areas; Fornebu station and Fornebuporten station in 2018, and A-lab is also designing an operational base in connection with Fornebu Station that will be hidden under the future urban development.
Fornebu stasjon is the terminus of the Fornebu metro line, and will be incorporated into the new Fornebu South neighbourhood. Fornebu stasjon is dimensioned for 8500 passengers daily, with platforms 14 metres below ground.
From the winning proposal

From the winning proposal
Access A
With its organic design language, Access A will be located in the centre of the main park area at Fornebulandet and connect the area to Rolfsbukta. The design of the building will have a significant impact on the experience in the park. By pulling up the landscape, the roof of the station is formed with the entrances underneath. The staircase that forms the roof is designed to achieve the building's concept as part of the continuity of the urban space. The roof has been made publicly accessible. From the station roof there is a view of the surroundings and a view down to the fjord. Under the roof, the pavilion's glass façades open up to the north-east and south-west, allowing an indoor connection across the parkland
Access B
The facade design of Access B is inspired by how stone is shaped over time by water currents and movement. The arched vault of the future entrance aims to provide a clear architectural presence at the future planned square, as well as acting as a visual guidance element for visitors navigating through the future urban space and down to the station hall. The arched vault entrance aims to provide a clear architectural presence at the future planned square, as well as acting as a visual signpost for visitors navigating through the future urban space and down to the station concourse.
Operational base
Hidden under the future housing development, an operational base equivalent to the size of six football pitches will contain a workshop hall with depot tracks for 28 trainsets, cleaning facilities for exterior and interior washing, and an administration building. The operational base will also relieve other functions related to the operation and maintenance of the rest of the Oslo region's metro network.
The base will mainly be located underground, with three visible elements in the future cityscape: the administration building, the workshop and the workshop roof, as well as the skylights on the workshop roof. The workshop roof will be publicly accessible and an urban element in the future urban space, but will not be accessible until after the areas have been fully developed. The administration building will be incorporated into future development, as will the building's other volumes and technical shafts. A comprehensive user participation process has been carried out with representatives of Sporveien's various user groups to ensure the best possible conditions for operations and working environment in the base.
Environmental stategy
Both stations are planned to be space-efficient and focus on environmentally and resource-friendly solutions. Specific measures are aimed at energy consumption, use of materials, use of components and solutions with a long service life. Few robust materials are emphasised in order to limit maintenance and repairs in future use. Exterior and interior cladding is designed to facilitate reuse and a circular economy. Optimised utilisation of materials has been taken into account.
From the winning proposal








