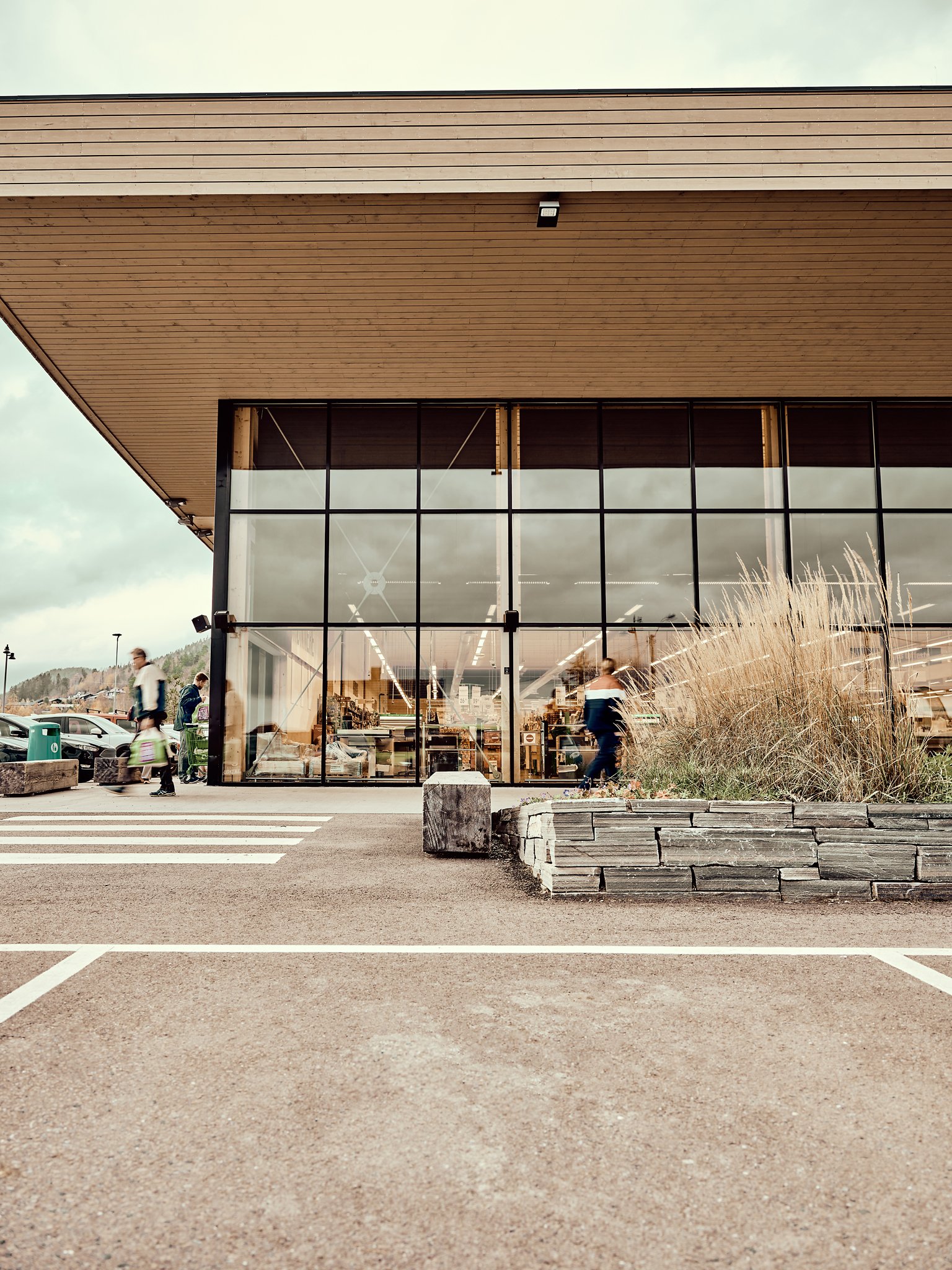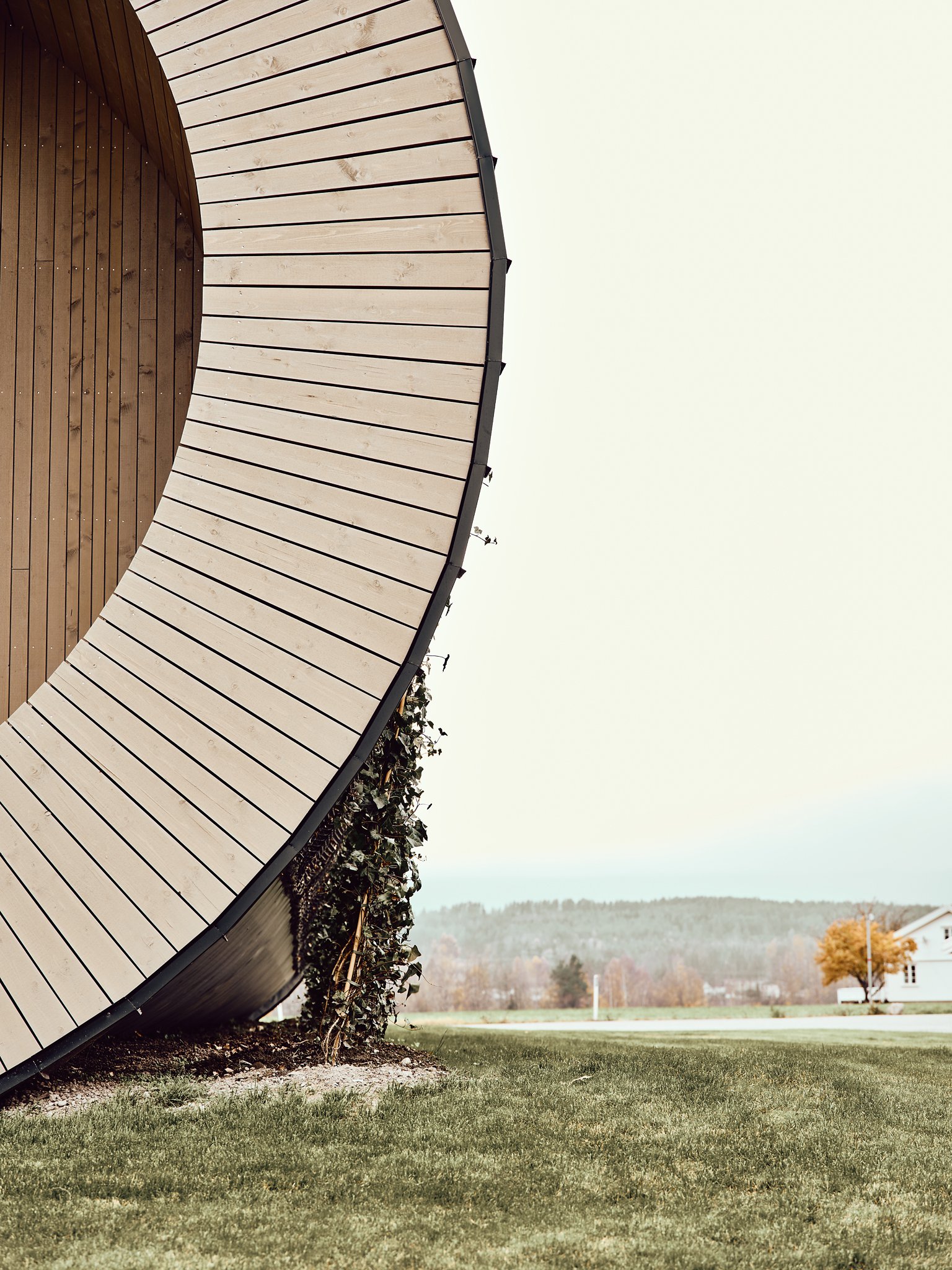Kiwi Hokksund — Grønn i svingene
How to build the greenest grocery store in Norway?
PROJECT TYPE: Commercial
LOCATION: Hokksund, Norway
CLIENT: NorgesGruppen Eiendom AS
SIZE: 1400 m2
TIMEFRAME: 2016–2019
PROJECT STATUS: Completed
A 2200 square meter big roof lies like a wave over a KIWI grocery store in Hokksund. Planted with sedum and moss, and fitted with 15 bumblebee hives, the roof acts as a biotope for endangered plant and insect species in the local area, and it produces fresh air. Environmentally friendly and recyclable materials means that the whole building can be disassembled and repurposed elsewhere. The climate gas emissions have been reduced by 60% compared to a normal KIWI store, and the energy consumption is halved.
«This is an important building for KIWI, but the ripple effects can be even more important if more developers implement these green solutions in comparable buildings – which there are a gazillion of scattered across the world.»
CEO and founding partner of A-lab Geir Haaversen
After developing five grocery stores with focus on sustainability, KIWI wanted to push the envelope even further and create a landmark project with «Grønn i svingene» («Green Curves»). The location in choice was Hokksund, a small town where the KIWI franchise was once established. The basic idea behind the concept is an ascending landscape that wraps over the main building, allowing the building design itself to emphasize KIWI’s initiative. The focus is not on the refined groceries inside of the store, but on the preservation of the natural resources that are the very basis of these groceries.
«Grønn i svingene» is an example for the future, showing that it’s possible to build large supermarkets using wood instead of metal, which has been the go-to choice up until now. Wooden roof constructions are a new design type in Norway that are made viable through the use of laminated wooden sheets as well as girders and supports in laminated wood. The laminated wooden sheets can be bent much like plywood, and this property made the organic rounding of the backside of the building possible.
«Since our industry sector is responsible for a third of all climate gas emissions, it is important that we use our creativity to continuously look for new and more eco-friendly methods of building.»
CEO and founding partner of A-lab Geir Haaversen
The protruding roof over the façade further emphasizes the impression of a building that is rising up from the ground. In addition, the eaves provide weather and wind protection to the entrance, where a large glass wall lets ample daylight penetrate the building and establishes a link between inside and activity.
The building’s design reduces its climate gas emissions by 60%. The construction as a whole is climate efficient. The main building is built using low carbon concrete. The roof and the walls are built using laminated wood with environmentally friendly insulation.
Laminated wood is an ideal material for interior surfaces. The sheets have a smooth surface that requires no extra treatment, thereby reducing the energy consumption in the building process. Since wood is a breathing material, the sheets reduce the need for natural ventilation. The emphasis on locally sourced materials is further established by the fact that the wood sheets are produced in Norway.
«The store racks would be tragically empty without the help of bumblebees and bees. Many places in the world, several species have disappeared or been greatly reduced in numbers. Fifteen bee hives may just be a drop in the ocean, but we feel it is vital to put focus on the importance of bumblebees,»
KIWI founder and franchise manager Tor Kirkeng says.
The varied planting on the roof helps creating a biological diversity in the project. In addition, 15 bee hives have been placed on the roof to increase the chances of local pollination. Even in Hokksund, a town surrounded by huge green areas, several insect species are endangered. In addition, rainwater management such as rainwater-detaining, deep flower beds on the roof and rain gardens on the ground are countermeasures to the increased frequency of extreme weather. The use of LED lighting is universal, and outside of the store, there are of course charging station for both e-cars and e-bikes.
«Grønn i svingene» exhibits how you can present the customers with a new identity using elements on a larger or smaller scale. The innovative solutions on the construction level are accompanied by newly designed uniforms and a running track around and through the store.















