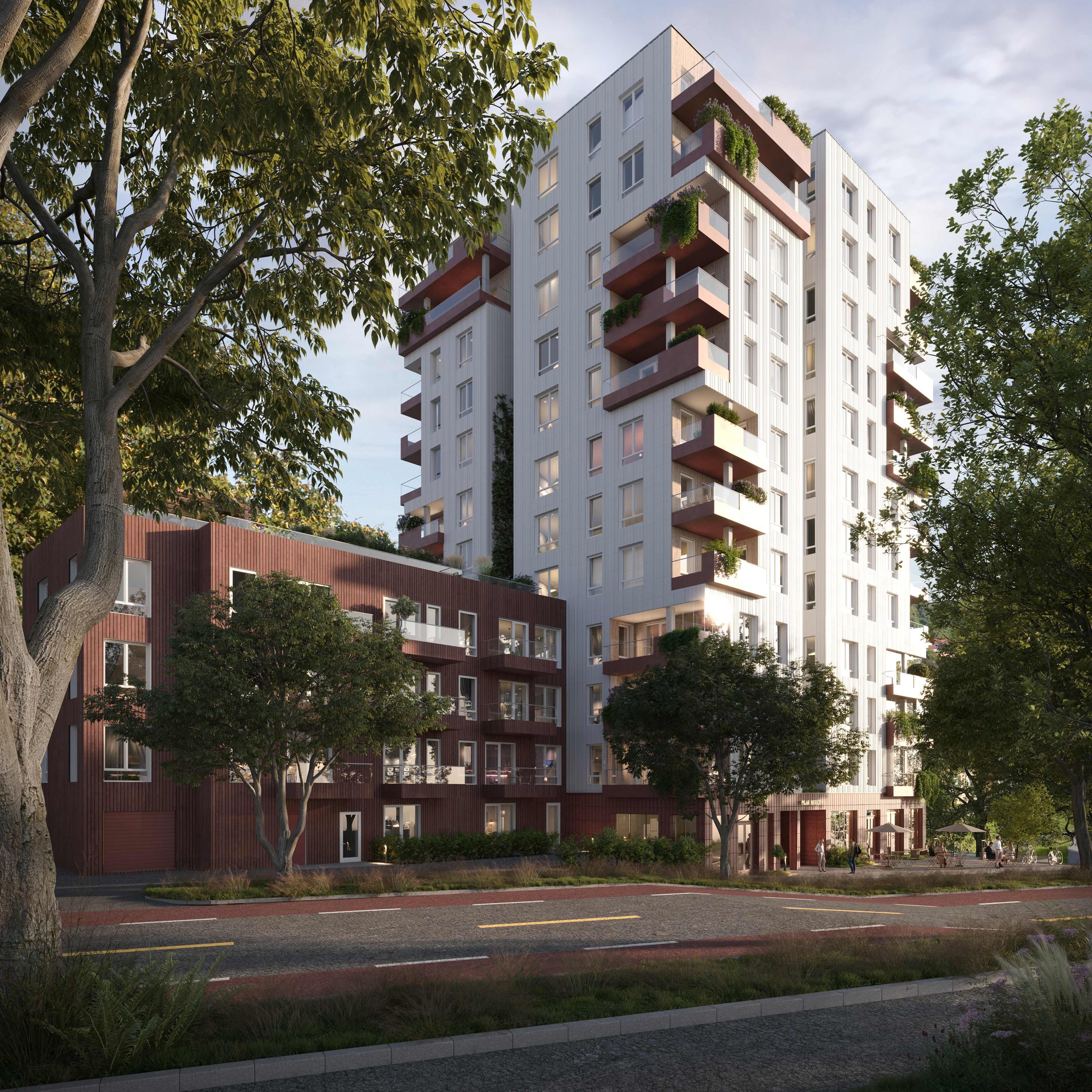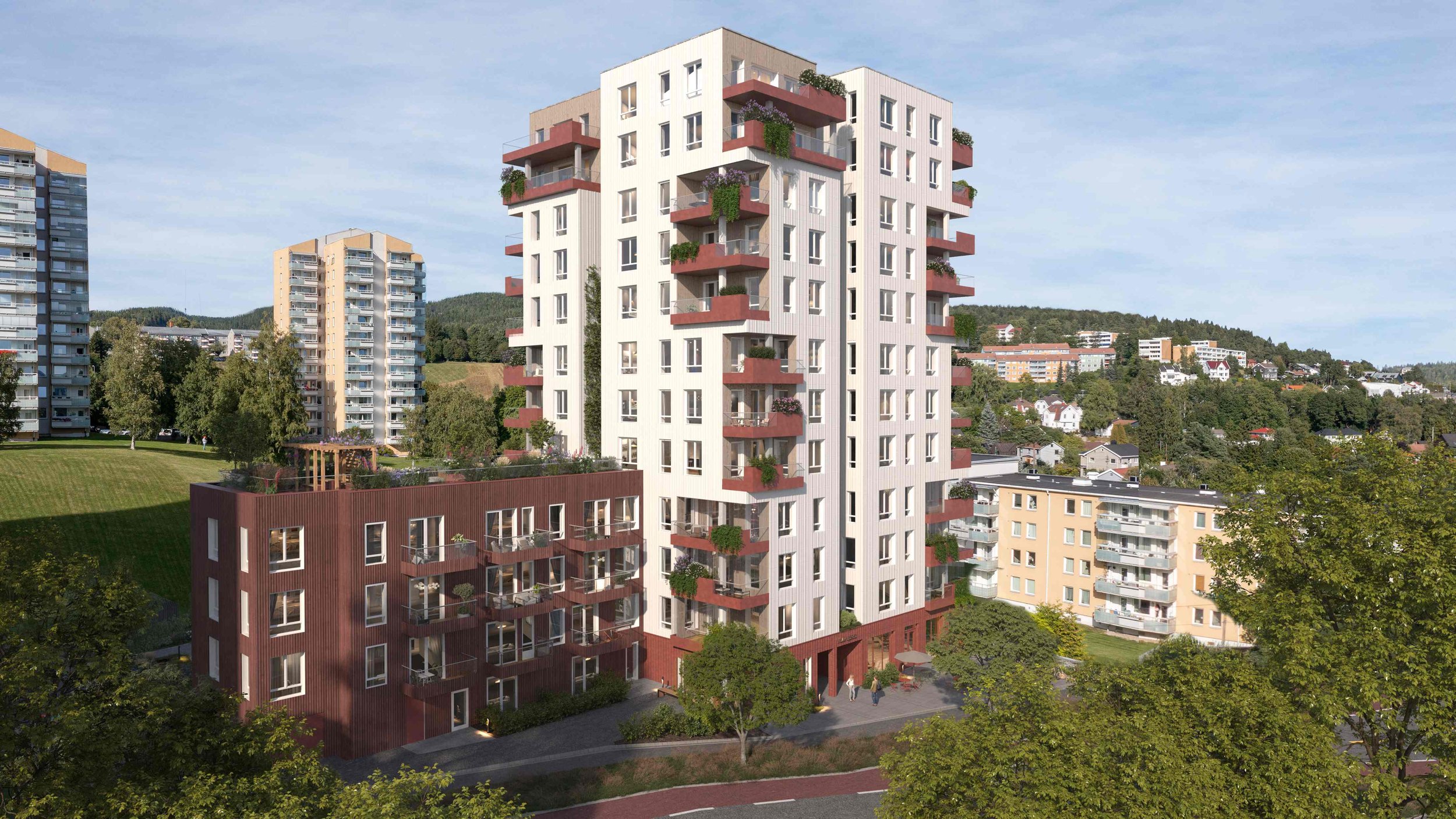
Pilar Bjerke
Green tower at Bjerke
TYPE OF PROJECT: Housing, 63 apartments
LOCATION: Bjerke, Oslo
CLIENT: Stor-Oslo Eiendom
SIZE: 6500 m2
TIMEFRAME: 2017 —
PROJECT STATUS:
SUSTAINABILITY: BREEM
Pilar Bjerke is designed as a homage to the classic Bjerke towers which are spread over a lush green area in Oslo. The new green tower blends in with the area's existing development of tower blocks, creating an open green area where light, air and views are in focus. The project is part of the ongoing area regulation for Bjerke and aims to add seventy BREEM-certified apartments with green qualities and a vibrant square on the ground floor.
The new point building in Refstadveien 102 will communicate with the 6 point buildings and the lamella building that are currently located in Bjerke.
Pilar Bjerke will be facing Bjerke trotting track and the city in the south and west, and the forest in the north and east. The spacious distance between the high-rise buildings at Bjerke provides spectacular views and extremely good lighting conditions for apartments. The project consists of a twelve-storey high-rise building and a four-storey slatted building.
What is currently a paved site will be made green, existing trees will be preserved and more and better playgrounds will be established. There will be plant boxes on the balconies, green communal roof terraces and green climbing plants on the facades.
The surrounding green area will remain open and accessible to the neighbourhood, and the building is intended as a vertical extension of the park space with attractive green outdoor spaces.
The color red forms the starting point for the color palette and is inspired by the neighboring building to harmonize with the surroundings and be identity-creating. The red balconies extend upwards from the red plinth almost like climbing plants, and contribute to giving the new building its distinctive character. The rest of the tower is clad in bright tiles with a relief effect, which have a beautiful play in the detailing up close.
The building is designed with offsets in order to make all apartments corner apartments, creating various sheltered private outdoor spaces.
Sustainability
The project has high environmental ambitions and the intention to use innovative construction materials that contribute to the reduction of greenhouse gas emissions throughout the life of the building.
The apartments range from 2 to 4 bedrooms, and go from 35 to 135 m2 BRA. The high rise provides many corner apartments with good light conditions, even for the small apartments. With shared functions such as activity rooms and workshops on the first floor, as well as a shared roof terrace with outdoor kitchen on the slat to the west, Pilar Bjerke appeals to all age groups.
The project meets housing needs at BRL and offers discounts to first-time buyers.







