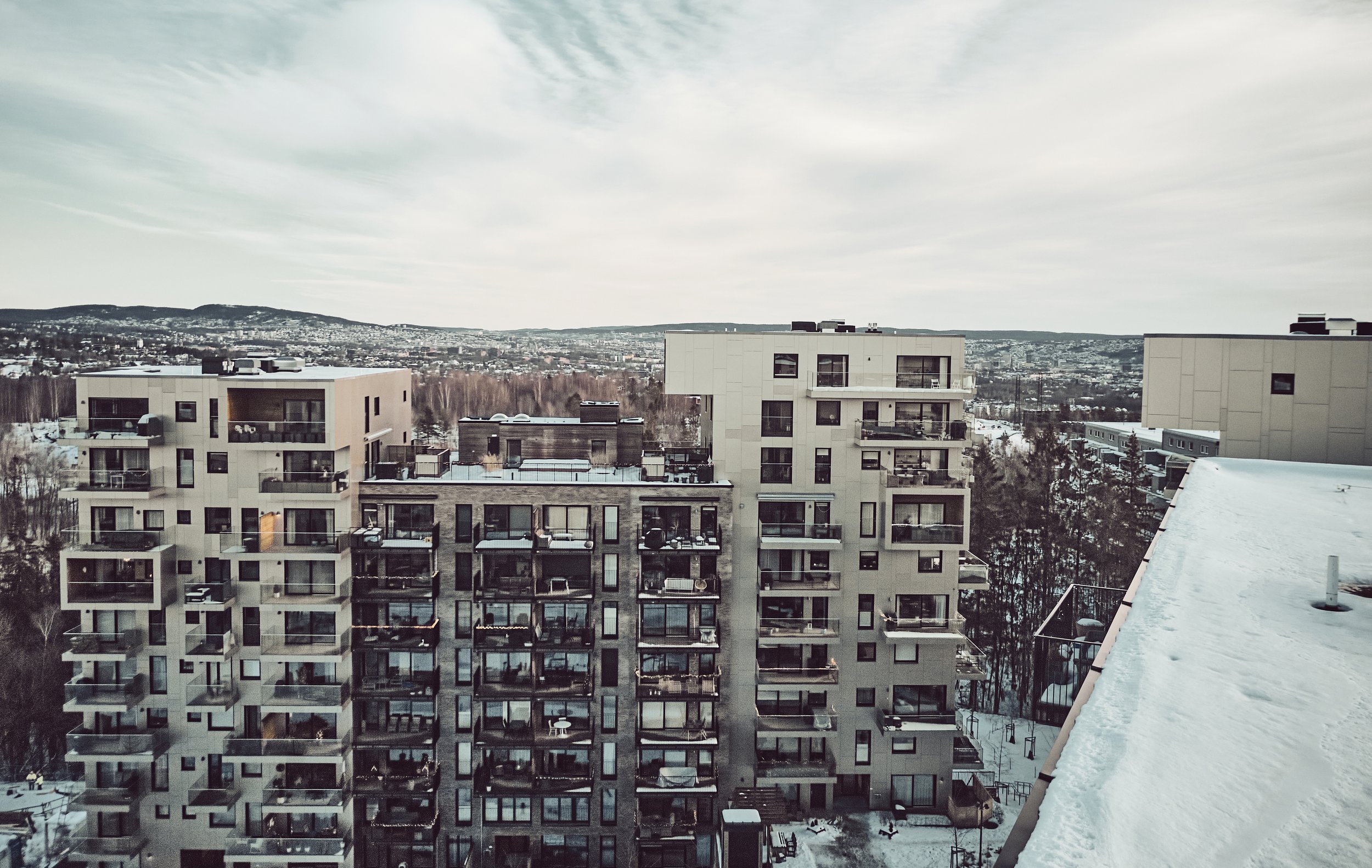
Røakollen
High rises with stunning view and closeness to nature
TYPE OF PROJECT: Housing, 361 apartments
LOCATION: Røa, Oslo
CLIENT: ASLAKVEIEN 20 v / OBOS Nye Heim AS
COLLABORATORS: Lala Tøyen AS / Studio Oslo, SOLA
SIZE: 35 000 m2
TIMEFRAME: 2016 —
PROJECT STATUS: In progress
On a ridge at Røa in Oslo, a former industrial area has been transformed into an attractive residential quarter with spectacular view and contact with the surrounding landscape.
A series of high rises encircle a sunny inner courtyard. The buildings are designed as single towers rather than continuous structures.
The inner courtyard is shaped like a small park with play areas, lawns and paths accessible to residents as well as hikers.
The gaps between the buildings opens the courtyard up to the forest, creating good contact with the surrounding landscape.
Façade
The variations in height, form and the materials of the façade reduce the impression of the size of the buildings. The lower buildings are clad in brick with metal railing, which means that they protrude towards the higher volumes, which are covered with lighter panel cladding and minimally designed glass railings.
By dividing each block into several substructures, with a difference of at least two floors, it has been possible to design several apartments that are illuminated from two or three sides, with very good daylight conditions and spectacular views.
A wide range of apartment sizes provides a complex living environment. Shared green roof terraces on all the blocks promote local biological diversity.














