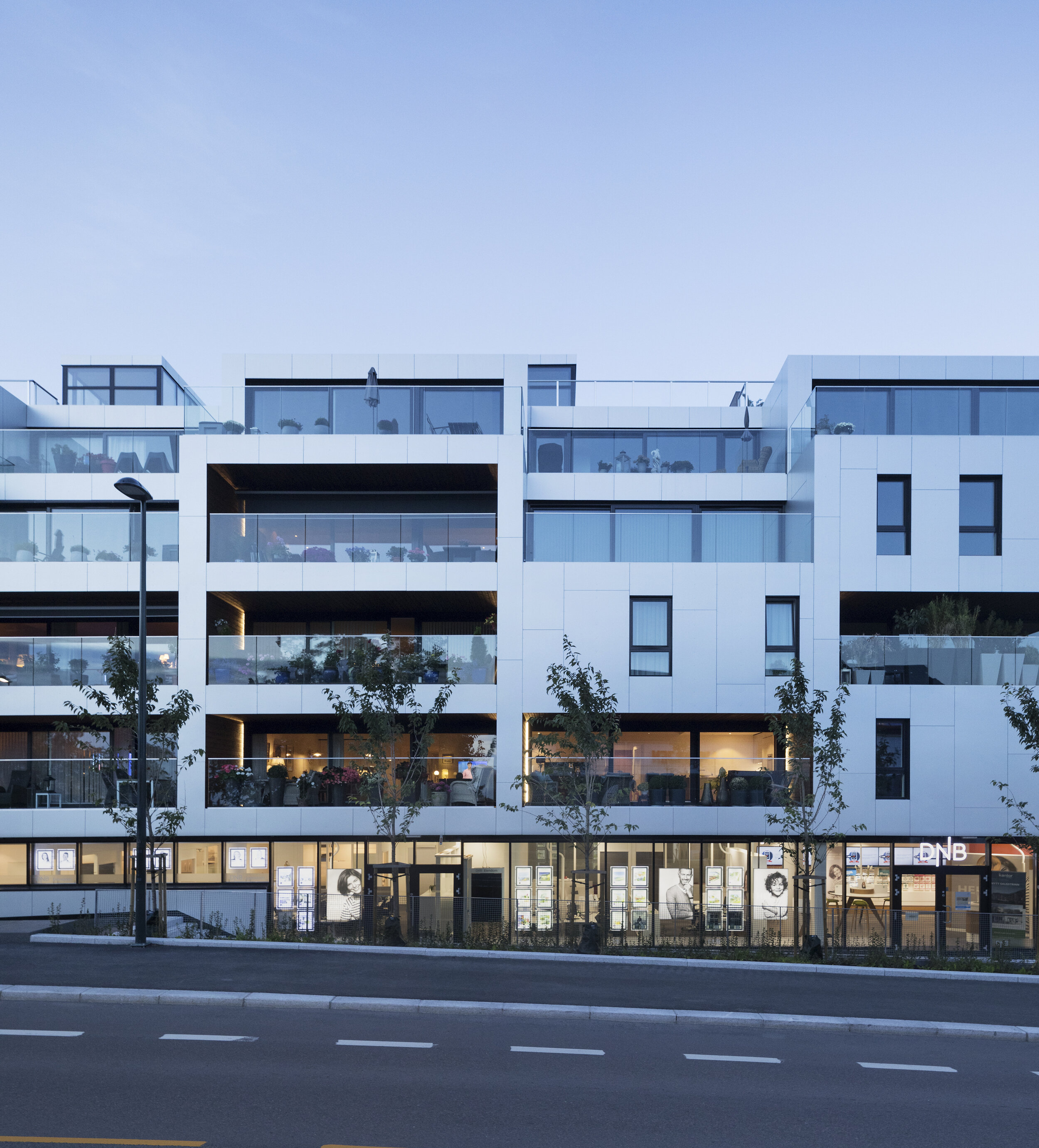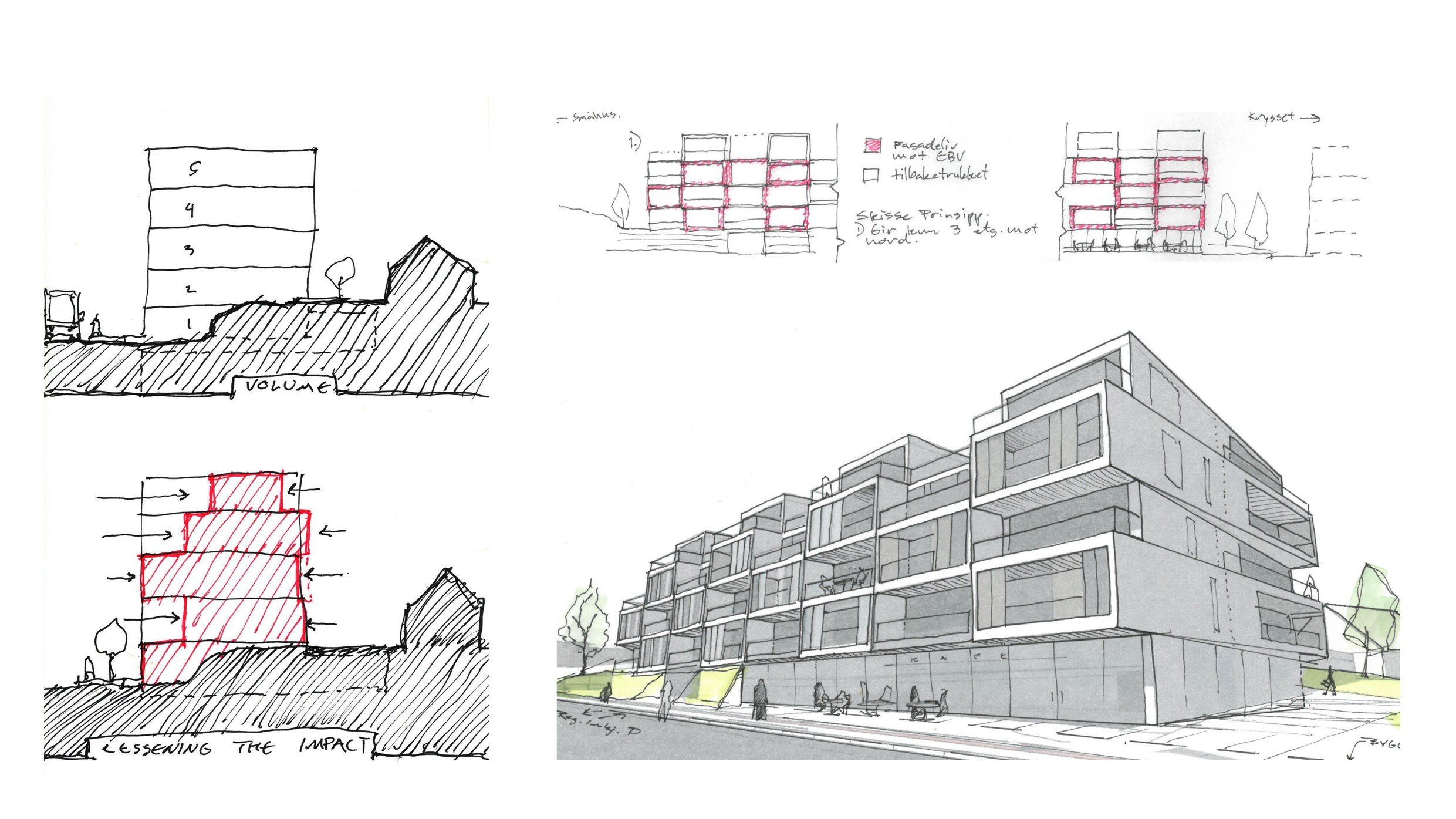
Sæter terrace
How to densify with style?
TYPE OF PROJECT: Residential
LOCATION: Sæter, Nordstrand, Oslo
CLIENT: Solon Eiendom AS
COLLABORATORS: LARK: Bjørbekk & Lindheim
SIZE: 3500 m2 GFA
TIMEFRAME: Built 2014–2016
PROJECT STATUS: Completed
Imagine a large rectangular box, and imagine what happens when you start cutting out volumes of this box. All of a sudden it is no longer a matter of one massive element, but rather a structure with steps and protrusions. Each apartment gets a separate balcony, large windows let the sunlight stream inside, and the bedrooms enjoy the silence from the screened backside. As the seasons change, there is a play of light and shadows on the aluminum plated façade. For Sæterkrysset, this building is an elegant bridge-builder between the single-family homes and the office buildings around the intersection.
Sæterkrysset stood out as a natural choice for densification following the municipal densification initiatives from 2004 and on. A-lab was hired by Solon Eiendom AS in 2012 to develop two plots of a total of 3300 m2 that were located in the transition zone between the residential area and the office buildings around the intersection.
Originally, there were two single-family homes on these lots, and the challenge was to replace these with a modest apartment building that would not tower over the surrounding terrain. The regulation work revealed issues in terms of noise, daylight conditions and outdoor areas. The building design would be the key to solve these issues.
«Much of the challenge was to create an urban building on a plot that is squeezed in between the single-family home area and the urban zone around the intersection, and to design this building as a bridge-builder between different typologies.»
Architect and partner, Erik Olav Marstein.
The desire was to dismantle the volume of the building in order to scale down its look and presence. Receding and protruding vertical layers create a cubistic variation in the façade facing Nordstrandveien to the west. Each apartment has a private balcony with a westward view. The balconies are not placed onto the façade, but rather cut out of the main volume, further preventing the living rooms to be visible from the outside.
The plot has an elevation drop of almost eight meters from north to south, which meant that the business section, the garage and the bicycle parking could be placed below ground. As a result, the vertical impact of the building is no more than two stories from the ground up to the north and four stories to their neighbors in the east. Its full five-story height is only visible from the office buildings to the south.
«The 34 apartments in Sæter terrasse have received unusually good daylight conditions. Daylight conditions mean everything when you are designing apartments, and that is a responsibility we architects must take seriously.»
Architect and partner, Erik Olav Marstein.
The plot is located on the Nordstrand plateau around 140 meters above sea level. The buildings is west-facing and has a view of the Oslofjord. Each apartment has its own balcony. The majority of the apartments are double aspect apartments with the sunlight coming in from two or three sides. A spacious open kitchen and living room with floor to ceiling glass sliding doors that let the sunlight through, is placed on the front side.
The apartments on the top floor have their own roof terraces in addition to the west-facing balconies. Private staircases lead up to the roof and leaves room for personal furnishing. A green sedum roofing is put in between the three roof terraces to provide lushness as well as surface water management.

Bright as the day
The bedrooms are placed on the backside of the building, screened from the traffic noise. The cubistic design of the façade is emphasized on the backside too, but the overhangs are more modest and emerge as architectonic ornamentations. The use of wooden cladding on the sidewalls on the balconies is repeated around the entranceways to create a warm, welcoming atmosphere.
Mirroring the surroundings
On the façade, aluminum sheets with a brushed surface have been used. This material reflects the shifting light and shadow conditions and work as a kind of invisibility cloak at times. In wintertime the freezing sky can cover the entire building in a white suit, while a late summer evening can make it look fiery red as the sun sets. As a warm contrast to the aluminum, wood cladding has been used to frame the balconies and the entrance areas.
Outdoor life
The rigid cubistic expression is disrupted by the organic landscape architecture of Bjørbekk & Lindheim AS in the open common space on the backside. A pathway winds along generous flower beds with wooden benches following their curves. At the far end of the common end, on its most protected spot, there are wooden tables and playground equipment that invites to social interaction.
The façade is covered in aluminum sheets that can be bent around corners without being cut, which gives a uniquely precise and flawless look. This material is practically maintenance free, which is a big plus on a location so close to an intersection, and the sheets do not suffer damage from exhaust or road dust.





















