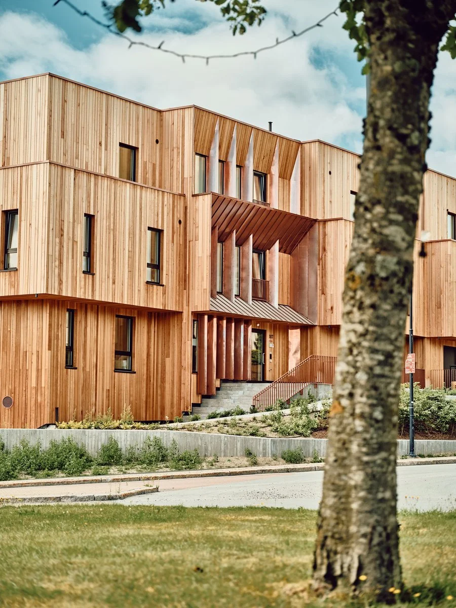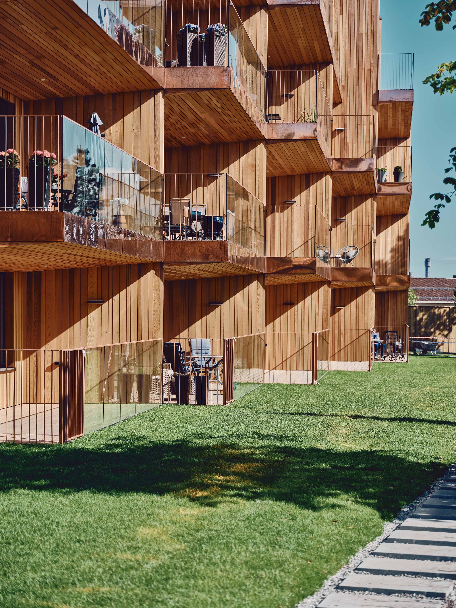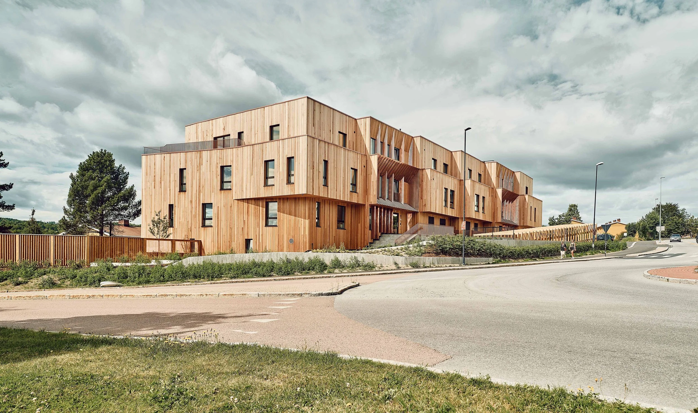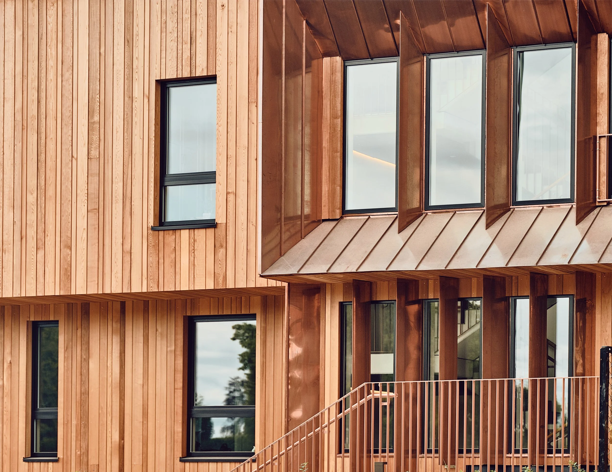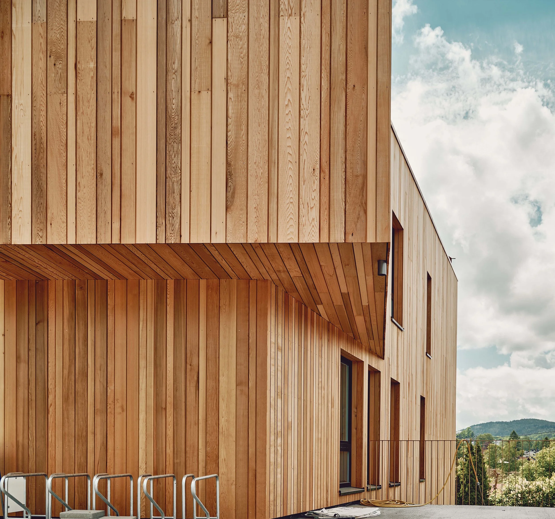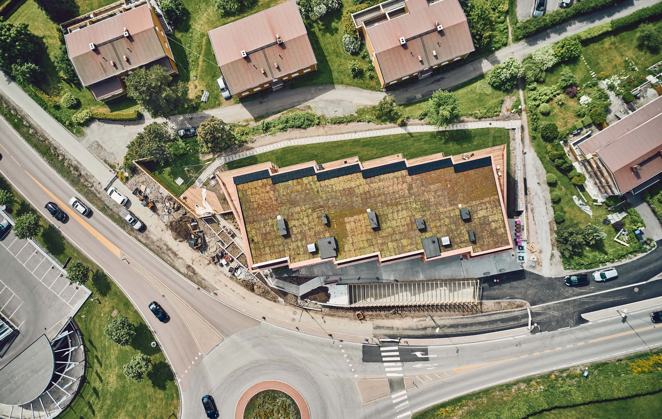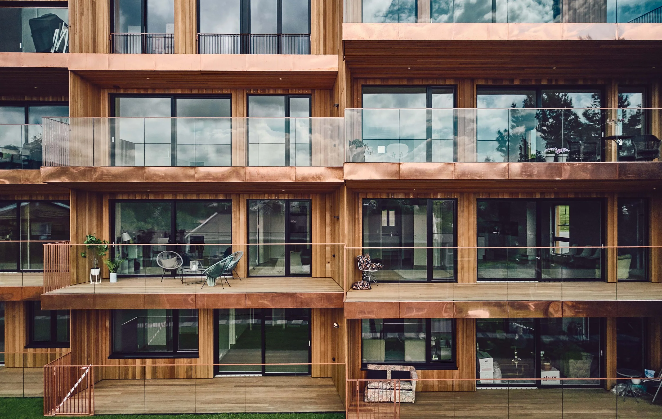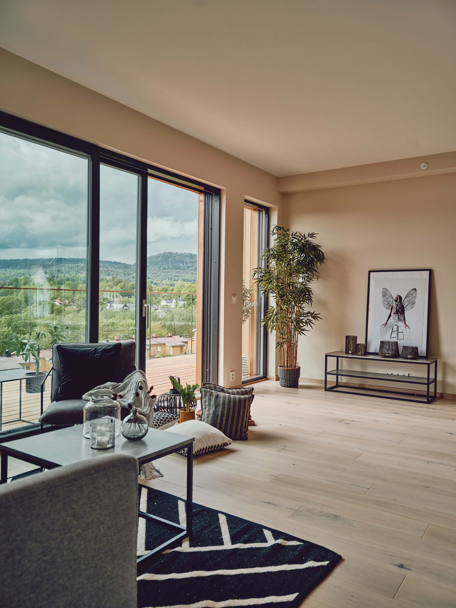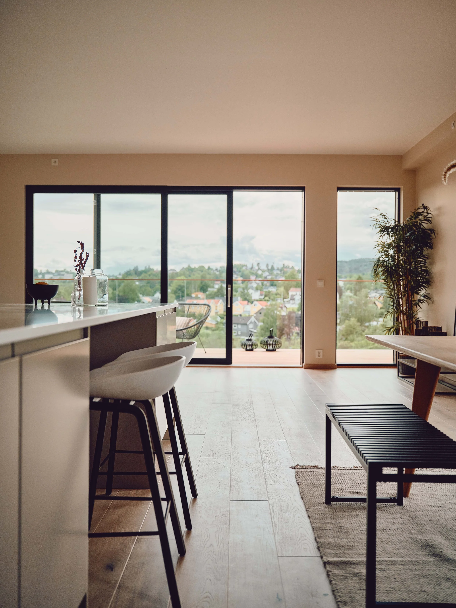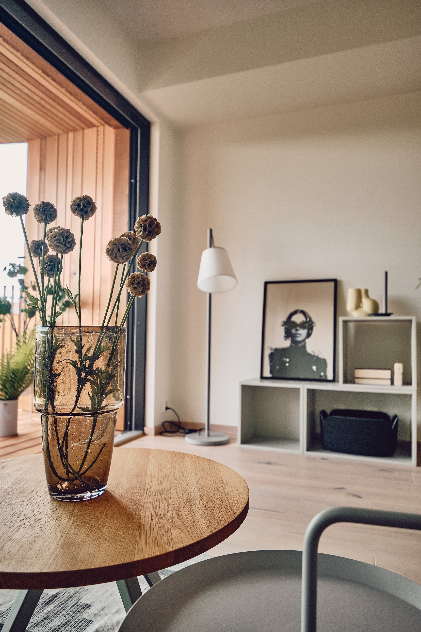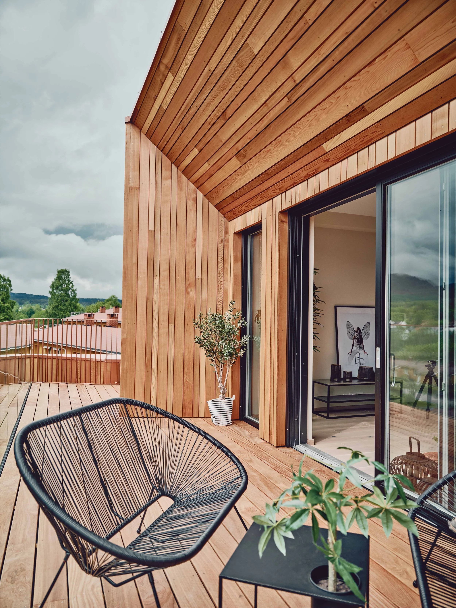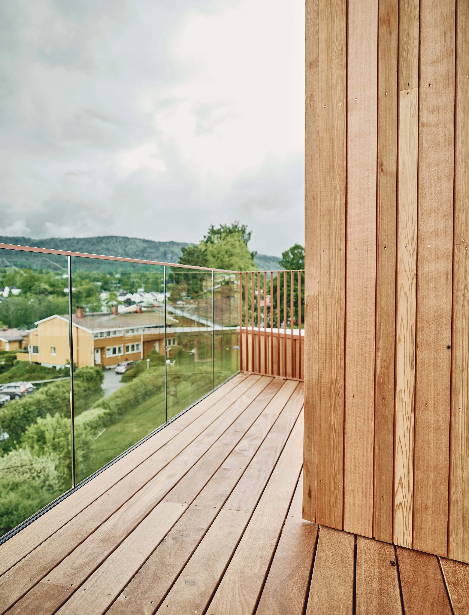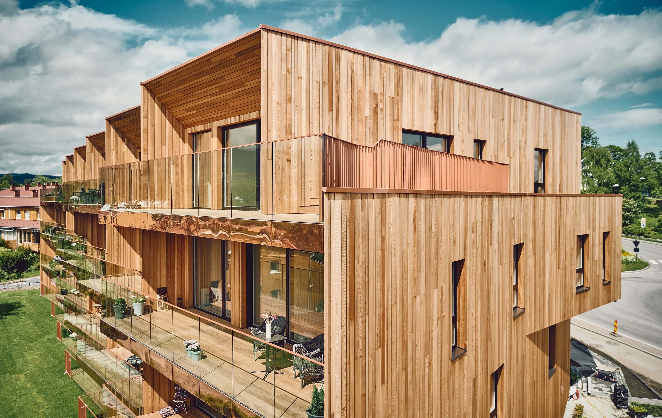
Villa Asker
How to adapt a modern and distinct apartment building into a “garden city” neighborhood?
TYPE OF PROJECT: Housing
LOCATION: Kirkeveien 185-187, Asker Norway
CLIENT: V7 Eiendom
COLLABORATORS: Bunde Bygg, Landskaperiet
SIZE: 2426 m² GBA, 22 Apt.
TIMEFRAME: 2017-2022
PROJECT STATUS: Completed
Villa Asker transforms an existing commercial site into a residential typology with exclusive apartments set in a spacious green outdoor area. The design of the building creates various, unique double-sided apartments in every floor with great daylight conditions. A wooden cedar façade with details in copper gives the building a warm glow, and the interaction between the wooden cladding, natural copper and variation in volumes create a modern architectural expression.
Located opposite to the council hall, Asker Radius, and set on the outskirts of “Asker Hageby”, a garden city from the 1950’s, Villa Asker inhabits a central junction in Asker with apartments in walking distance from the town center of Asker and the outdoors of Vestmarka.
Asker municipality has proclaimed the importance of quality residential architecture in their urban planning and were key collaborators for A-lab and V7 Eiendom’s proposal for the transformation of the former commercial building to family homes.
Shifted volumes and a low floor number enables Villa Asker to become a mediator between the existing typology in the center of Asker and the garden village typology, with semi-detached houses.
The idea behind the saw-toothed form of the project is to break up the volume and scale of the new building that responds to the scale of the site and context of the surrounding with its traditional 50s row-houses/semi-detached homes.
Seen from the air, one can see how the alignment of the displaced volumes follows the lines of the townhouses at the rear. The shifting of the façade also breaks up the size of the building and curves it toward the street. The roof is covered with sedum moss that drains rainwater and at the same time creates a smooth transition to the landscape silhouette to the west.
The facade is covered with untreated cedar that achieves a warm patina, echoing the wooden facades in the neighborhood and farmhouses on Asker farm. Varying widths of the cladding and slanting of facade surfaces towards entrances, terraces, stairwells and roofs form a subtle play of volumes and shadows throughout the building's facade. Untreated copper details have been added on both sides of the building as a modern ornamentation in interaction with the cedar.
The building has a total of 22 apartments from 56 - 130 square meters with a ceiling height of 2.60 meters. The apartments are continuous with living room and kitchen facing west, with large panoramic sliding doors onto spacious private verandas.
The displacements of the building provide balconies that are partially retracted, with slanted sections that create a warm and intimate zone on the verandas. The detailing in the rounding of the slanted sections on the verandas sends associations to the Norwegian boat building tradition with its artisanal perfection. The overall quality and precision of the woodwork in the facade helps to underpin the entire building's appearance, which is reinforced the closer you get to the facade.








