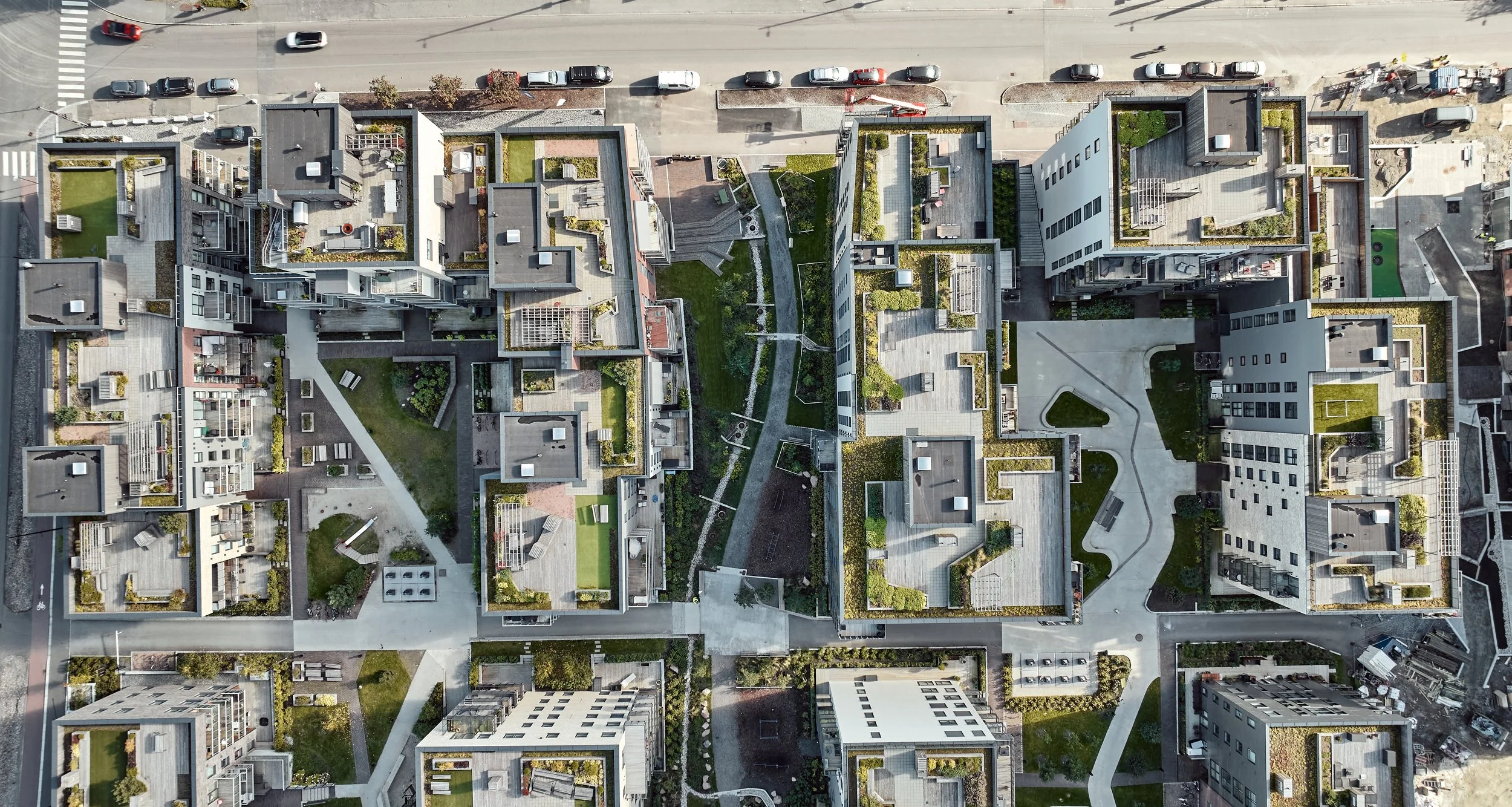
Frysja
How to transform an industrial area into a new urban district on the border of the Norwegian fields?
TYPE OF PROJECT: Housing
LOCATION: Frysjaveien 42 A-R, Oslo
CLIENT: Frysjaparken Eiendom AS v/Storoslo Eiendom AS
COLLABORATORS: Landskaperiet
SIZE: 23 355 m² BRA
TIMEFRAME:
STATUS FOR PROJECT: Complete (Frysjaparken area C “Kikut”)
From having been an industrial area for years, the Frysja plateau is today full of life all year round. With semi-open city blocks, integrated greenery and shops and café life on the ground floor, walkers from the forest and the neighboring Akerselva riverbank are drawn into a new car-free residential area with urban qualities and services for the larger neighborhood.
Frysja is like a little pearl along the Akerselva river on the border with the Nordmarka forest, with a wealth of hiking and cross-country ski tracks to the north and the river stretching all the way to the Oslo fjord to the south. When A-lab designed the plan for the entire Frysja plateau in connection with the competition in 2013, it was about combining qualities of urbanity and nature. A-lab's detailed master plan (2017) divides Frysjaparken into neighborhood areas with common areas and green axes across, which emphasizes the goal of making Frysjaparken a gateway to Nordmarka. A-lab is also behind the design of the first two completed construction stages, plot C completed in 2021 and plot D from 2020.
Situationsplan, Plot C
Emphasis was placed on creating an open and porous residential block structure that draws people into and through an inner car-free area with a hierarchy of urban spaces, meeting places and connections.
A main axis runs across the housing estates and links them together. A clear edge zoning strategy creates a clear distinction between public and private zones. The quarters follow the ten-metre slope of the terrain, where the buildings are adapted to the terrain and relation between outside and inside.
Each block is consists of several independent ‘tenements’, with variation in heights, widths, formations and types of materials. The variation breaks the impression of building volume into a more human scale and creates vibrant variety, taking up the dynamism of color, materiality, and scale inherent in the area.
The apartment types vary and appeal to the entire spectrum of home buyers, from families with children to singles and the elderly. With its own ski preparation station for cross-country skis and bicycle service station, the inhabitants are invited to an active outdoor life. The popularity of the site's first café, Pitstop, underlines the potential for neighborhood life, which is about to be further developed with a fitness center, delicatessen and a French brasserie.


















