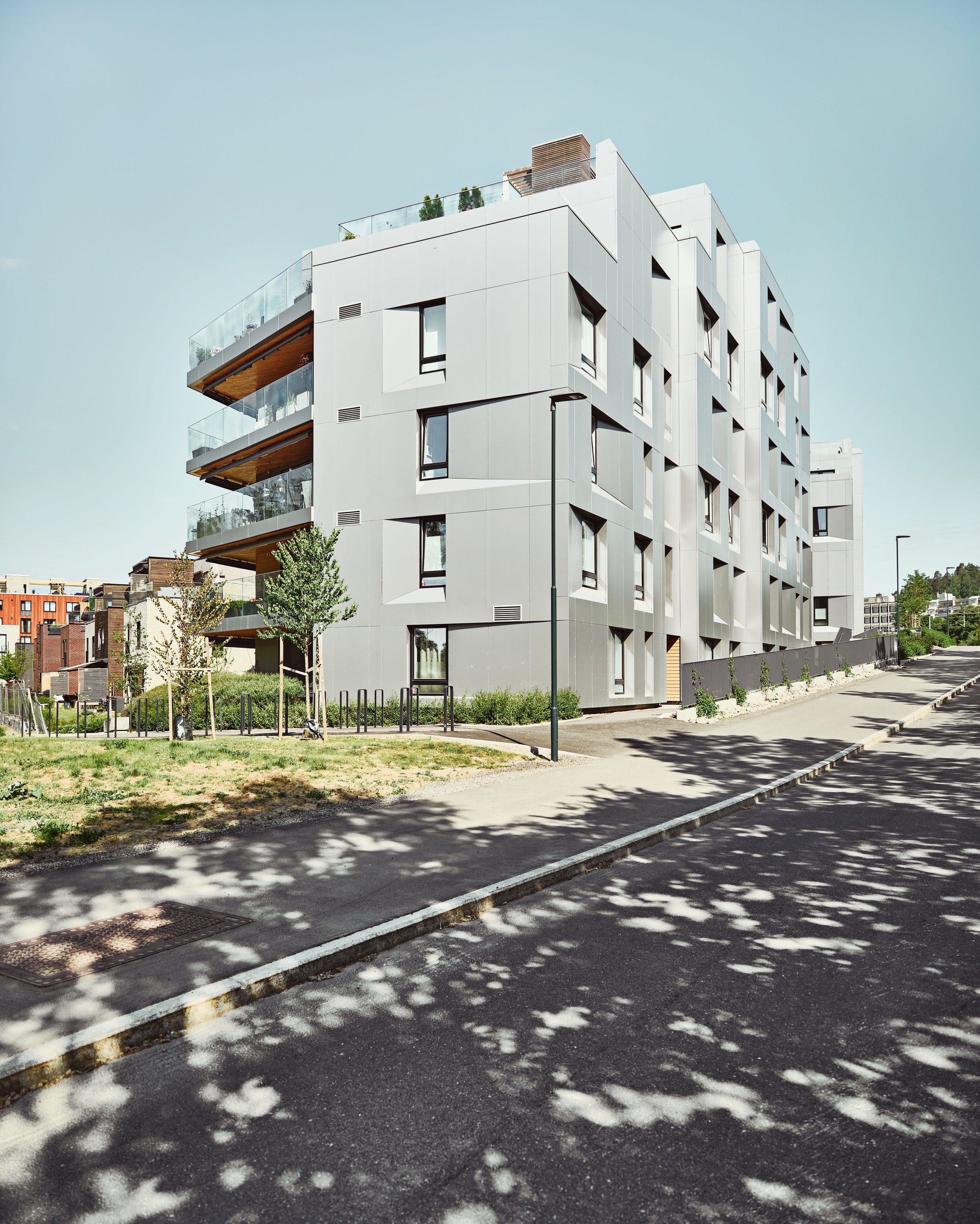
Storebukta
How to create a new neighbourhood on the shores of Storebukta, where residents and walkers can continue to enjoy the idyllic scenery surrounding the lake?
TYPE OF PROJECT: Residential Housing
LOCATION: Kolbotn, Follo
CLIENT: Solon Eiendom
COLLABORATORS: Gullik Gulliksen (Landscape)
SIZE: 9200 m²
TIMEFRAME: 2016-2021
STATUS FOR PROJECT: Completed
Storebukta is a hidden oasis in Kolbotn, where the sun casts shadows between the trees over an idyllic lake. Two apartment blocks and a series of townhouses create an intimate inner courtyard with rich vegetation and a variety of seating areas and play equipment. The units face south and west overlooking Storebukta, where carefully placed footpaths lead residents and visitors through the neighbourhood.
“Storebukta has always been a secret oasis for me. When I was little, we played ball here, had fun at the water's edge and set off from the shore in a canoe. There's something special about Storebukta. Not only for me, who has been lucky enough to have this as my childhood paradise, but others who have never been here before also notice it. There's a kind of pleasant silence over the whole area, kind of quiet without being silent, and you can feel your shoulders drop and your resting heart rate go down.”
— Geir Haaversen, Founder and CEO A-lab.
Challenge
The unique site creates many challenges for the project. How to design buildings that recognise all the unique qualities of Storebukta? How to ensure that everyone gets light and air, but at the same time is shielded from view? And what can be done to create a vibrant local environment where Kolbotn residents still feel welcome to use the area for walks and recreation?
The solution was to create diversified building structure gathered around a common garden. On one side, at the rear of the site, a varied block structure was designed with apartments that blend into the terrain. All apartments have spacious balconies or access to a private garden that opens to the sun, views and the fantastic outdoor areas. The different building volumes and terraces give each apartment its own individual character, with optimal light conditions.
On the opposite side of the courtyard, in front of the apartment block, is a series of townhouses, each with both a garden and a roof terrace. These are ideal for families with children and others who need more space than an apartment.
Unique expression
It has been important to design the terraced houses with a varied and dynamic expression that contributes to the new neighbourhood's distinctive identity, giving the residents a sense of place. By starting with two main types, one narrow and one wide, varying between two and three storeys, each house has become unique. Two neighbouring houses can have different floor plans, widths, number of storeys and different exterior wall materials. The wider units can also be easily converted into homes with universal design and lifecycle standards.
Noise reduction
The apartment blocks back into the road and railway, thus shielding the area from noise. The east façade has been designed with noise reduction, where the façade panels tilt slightly to create a visual effect.
All housing types, whether terraced houses or apartments, have been carefully designed with a strong focus on functionality. A-lab's housing specialists have studied all the everyday situations that could arise to ensure that the units meet all the user needs.
All ages
To create variety and life, it has been important to offer different types of housing adapted to everyone from young people who have just climbed onto the housing ladder, to families who need a little more space, and adults who want to live quietly and centrally in beautiful surroundings. The different types of homes have attracted buyers from all age groups. Some families with young children in the townhouses have even been lucky enough to have grandparents move into one of the apartment blocks.
Together with the landscape architects, a lot of love and care has been put into the communal areas. Each home has in common that they live with nature and water and are individually customised to ensure the best possible light conditions and privacy. The green inner courtyard serves as the common heart of the neighbourhood, where both young and old can play and relax. The footpaths run through the entire housing project and invite walkers to stop by on their walks. In this way, the project becomes part of the scenic surroundings, reinforcing the encounter between people and nature.
A variety of brick and wood have been used on the facades of the townhouses, which reflect the natural surroundings and change colour according to the seasons.










