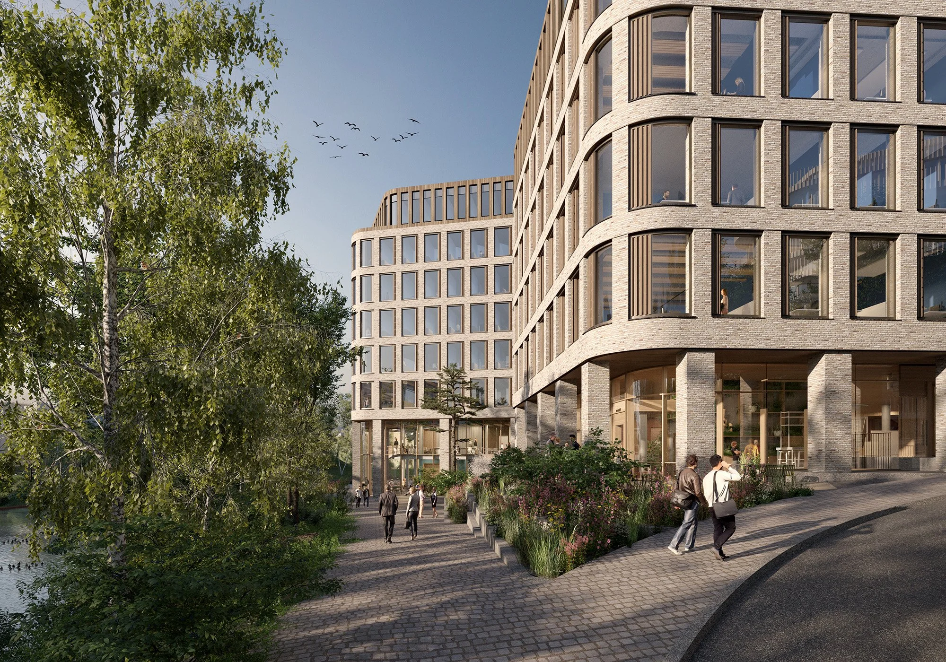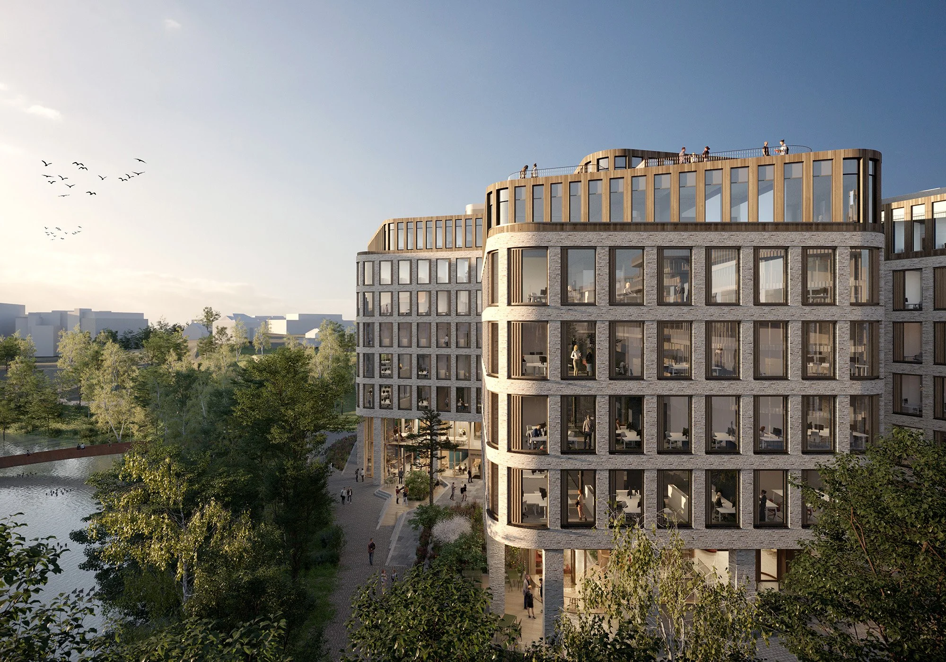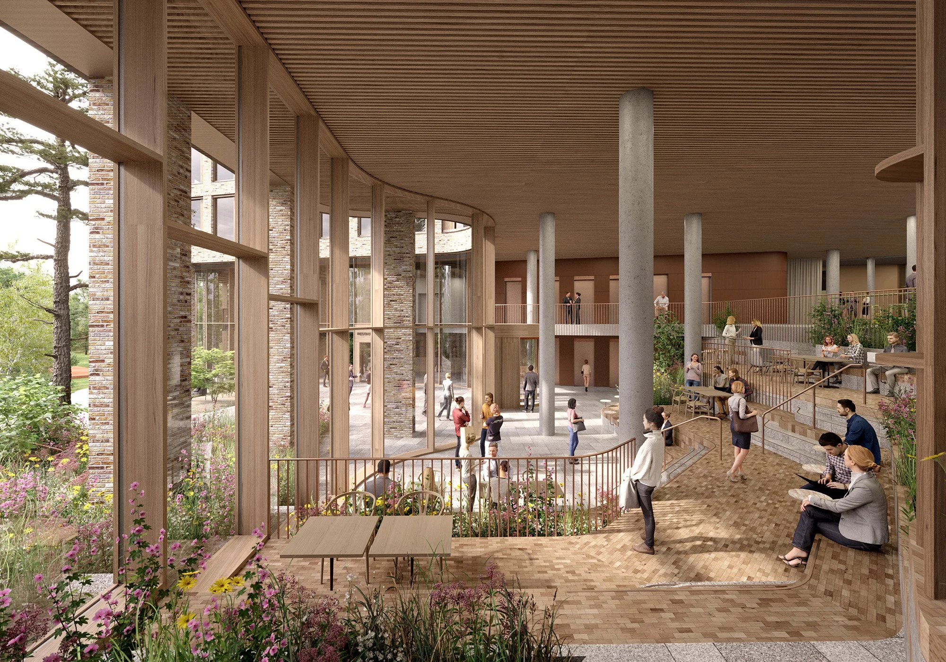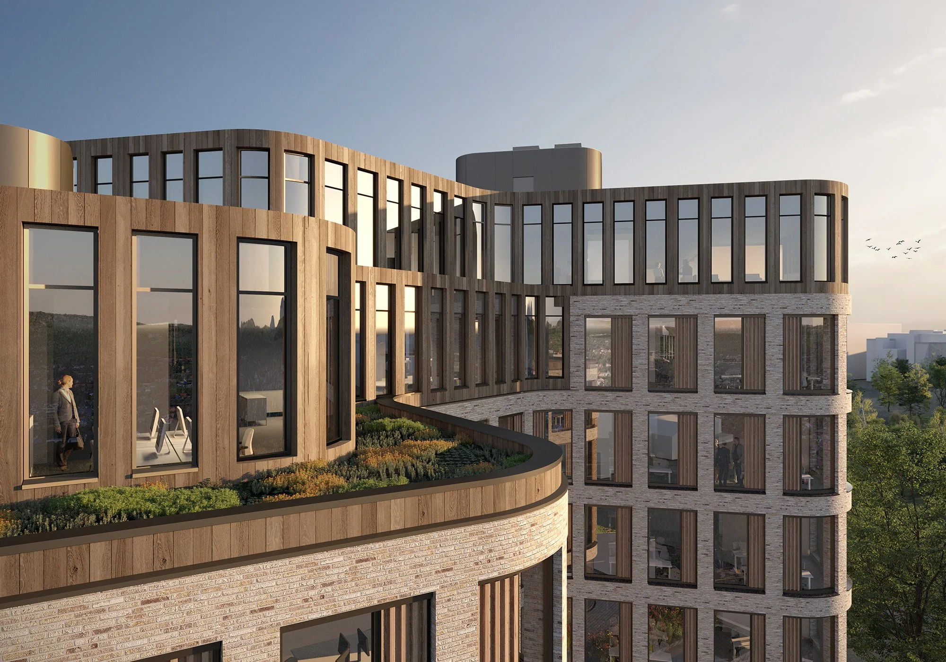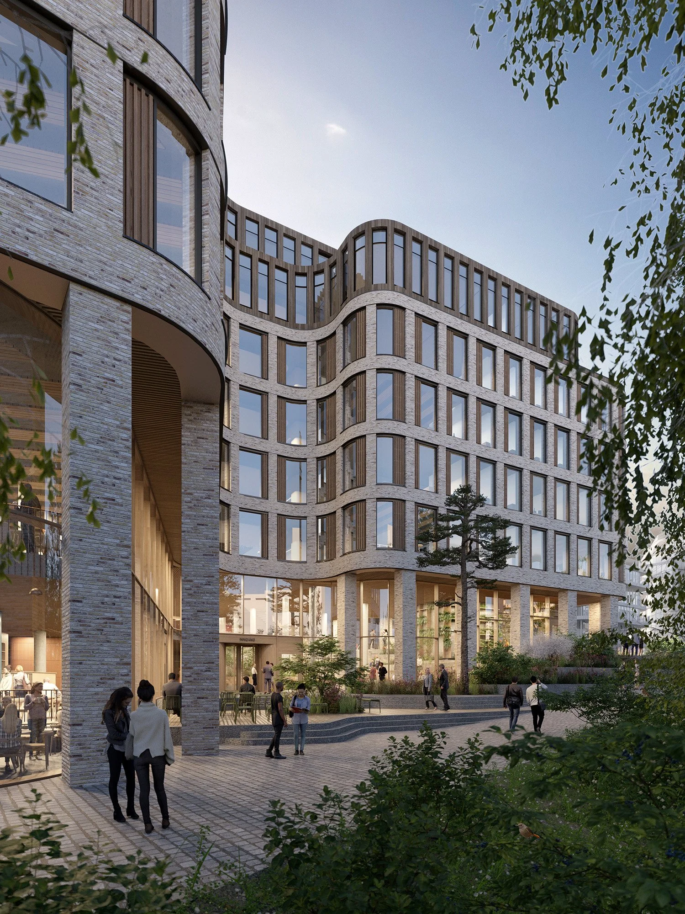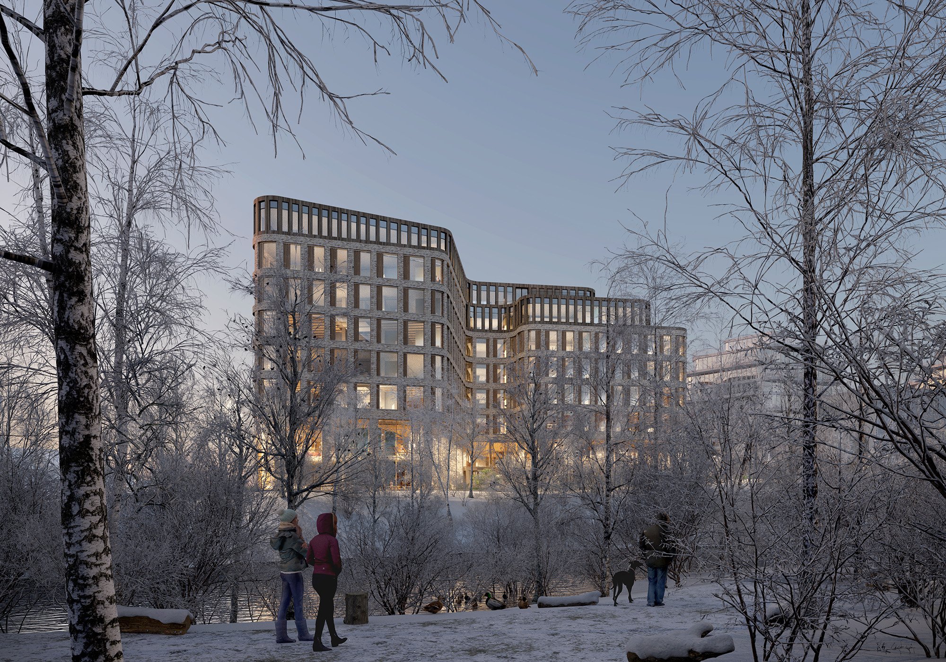
The Riverbank Office
A study in designing a sustainable office building
TYPE OF PROJECT: Office
LOCATION: Lysaker, Vollsveien 9-11, Oslo, Norway
CLIENT: Mustad Eiendom
COLLABORATORS: Snøhetta on product design of E-slab
SIZE: ca. 20 000 m²
PROJECT STATUS: Planning Stage
CERTIFICATIONS: FutureBuilt Zero, BREEAM-nor V6
A-lab has designed and worked with the overall masterplan for Lilleakerbyen (The city of Lilleaker) and are designing the areas first pilot project, The Riverbank Office. With this project, the developer Mustad sets an example of how you can design beautiful and functional buildings that can live for over 120 years. With Snøhetta, we are testing and developing the E-slab bearing system which allows a flexibility in the interior. This innovation is a new way of thinking about spatial solutions in relation to ceiling heights and natural light. The E-slab system’s flexible nature will prevent remodeling when changing tenants, which is a more sustainable practice. The project puts today's certification systems at a test and reveals the need to think in new ways when the current standardized building lifespan of sixty years are to be doubled.
Lysaker
The family run company Mustad established Norway’s first margarine factory along the powerful Lysaker river 150 years ago. When they now have decided to transform what over time has developed into a business park with Norway’s most successful shopping mall, the aim is to create a new blooming city center based on what people experience at eye level. With A-labs ground level competence a whole network of car free streets, squares and meeting places have been established before the determination of the placement of buildings started. The Lysaker river will be the epicentre of the area, drawing the river nature into urban spaces, city streets and buildings. The client goes to great lengths to establish a completely new symbiotic contact between people and nature in an urban context.
Lasting Aesthetics
The Riverbank Office, being the pilot project, has an idiom that facilitates contact and openness towards the riverbank, surrounding nature and the local community. The shape of the building makes it possible to establish three accessible entrance levels on a quite steep plot. The corners of the building are curved to accentuate flow and tailoring around the building, which invites visit and contact. The nature around the riverbed, with its own spawning ground for wild salmon and river mussels right outside the building, is being re-established.
Nature is drawn in through a transparent lobby and up the floors to the roof, where a thick earth layer facilitates growth for small trees, rich plants, insects and wildlife. The indoor planting follows the flora outdoors. Shared functions on the ground floor gives back to the neighborhood, making the building active and inviting.
Designed for Disassembly
The whole construction is designed for disassembly, and robust solutions both in exterior detailing and interior solutions, are leading parameters in the design. This is regarding both the fact that solutions should last for a long time and are also designed for easy maintenance and repair without the need of severe demounting creating unnecessary waste.
The design for disassembly is not only customized in the way the main construction is mounted for reuse when the building eventually is going to be taken down, it is also an important parameter for the detailing on how all the different building parts are connected and mounted together. Some building parts will very likely be replaced before the life span of the building is over, both for regular maintenance and for new desired functional requirements. The goal is to be able to do this in an easy and gentle way to reduce waste and damages when demounted.
Design for flexibility, easy maintenance and repair
The E-slab combined with installation flooring and a robust reusable interior wall system, gives a whole new flexibility for remodeling and reprogramming without creating waste from ductwork and cables, and at the same time not compromising on functionality and aesthetics. The E-slab innovation reduces the total thickness of the decks and ceiling hence enabling room heights and light flow to be dimensioned as was done a hundred years ago.
In the office spaces the E-slab provides area without traditional ducts for ventilation. E-slab is like a folded concrete slab that together with a raised floor on top creates hollow tunnels where air is pushed in from a main centralized channel. With a simple air valve mounted in the raised floor one can get air into areas and rooms as needed. Changing the plan layout will then maybe only require moving the placement of the valve. No change of ducts, no adjustment of walls.
The Circularity of the Building
Another environmental take is the importance of true craftmanship and the use of products and components that are made of solid natural materials like wood, metal, stone, leather and are robust and long lasting. One thing is the broader possibility for reuse of these materials after their purpose in the building, but it is also an aspect of the aesthetics on how these materials wear down over time. When correctly mounted and maintained these materials will last and still look beautiful for 120 years to come.


