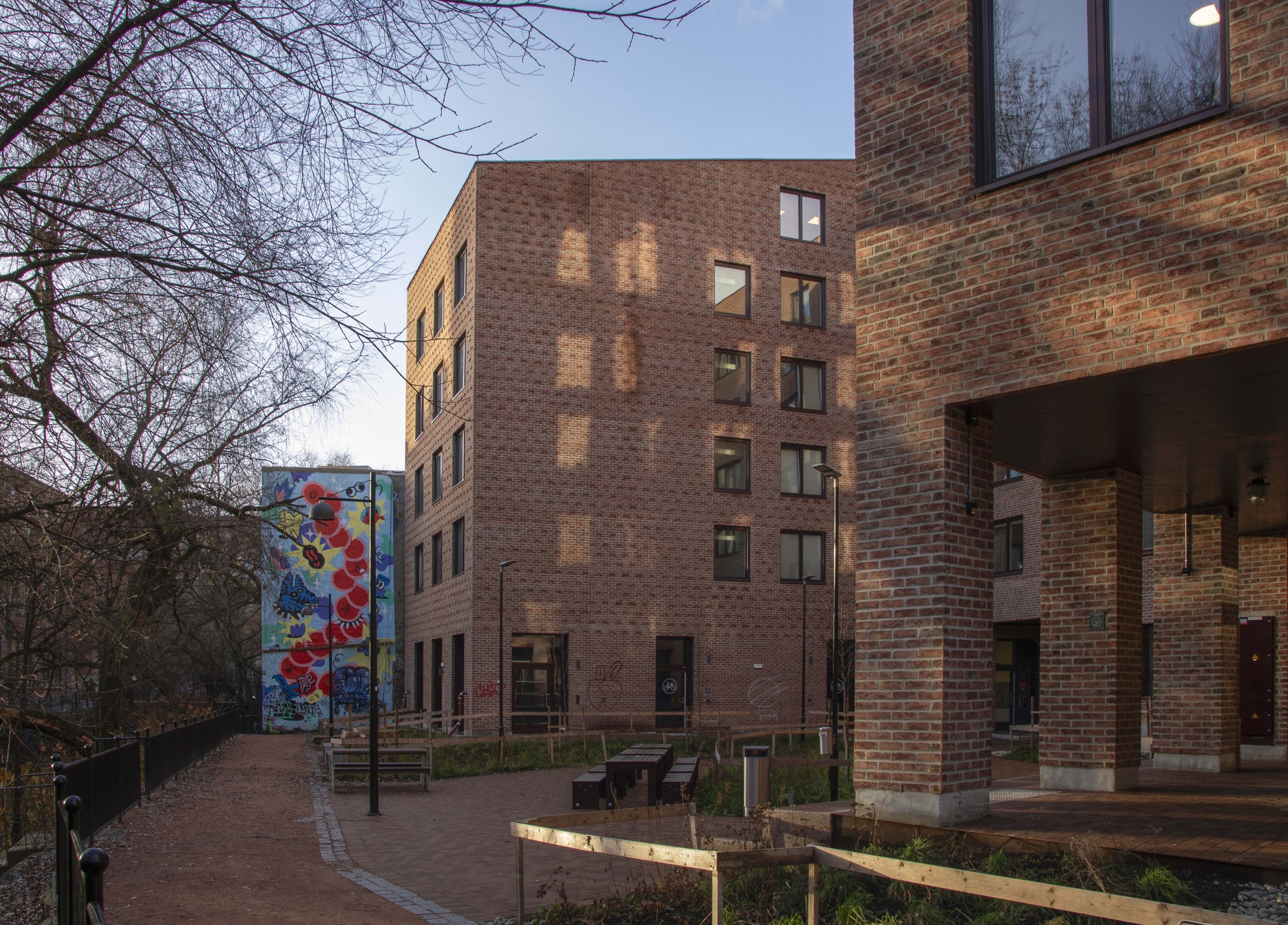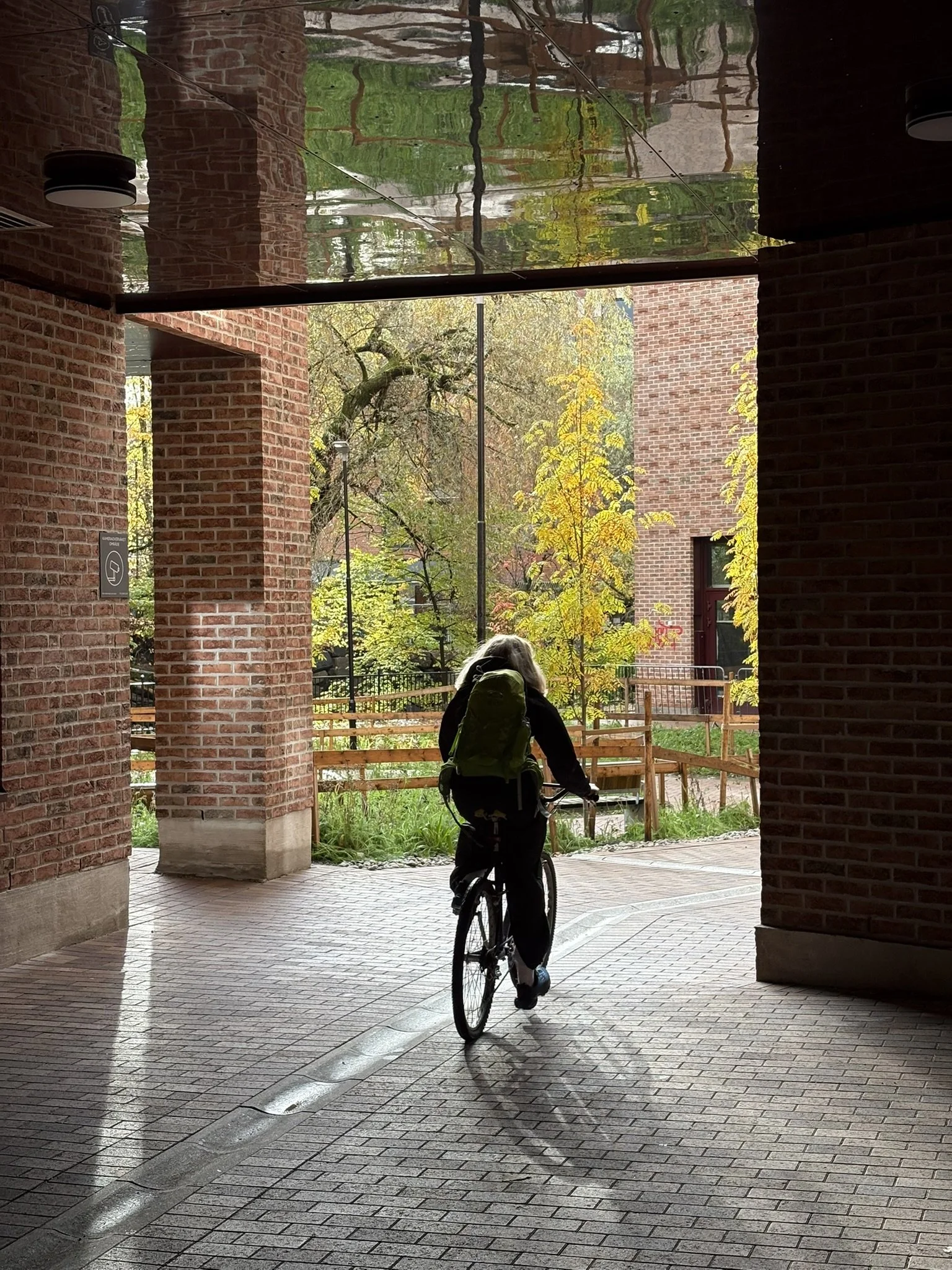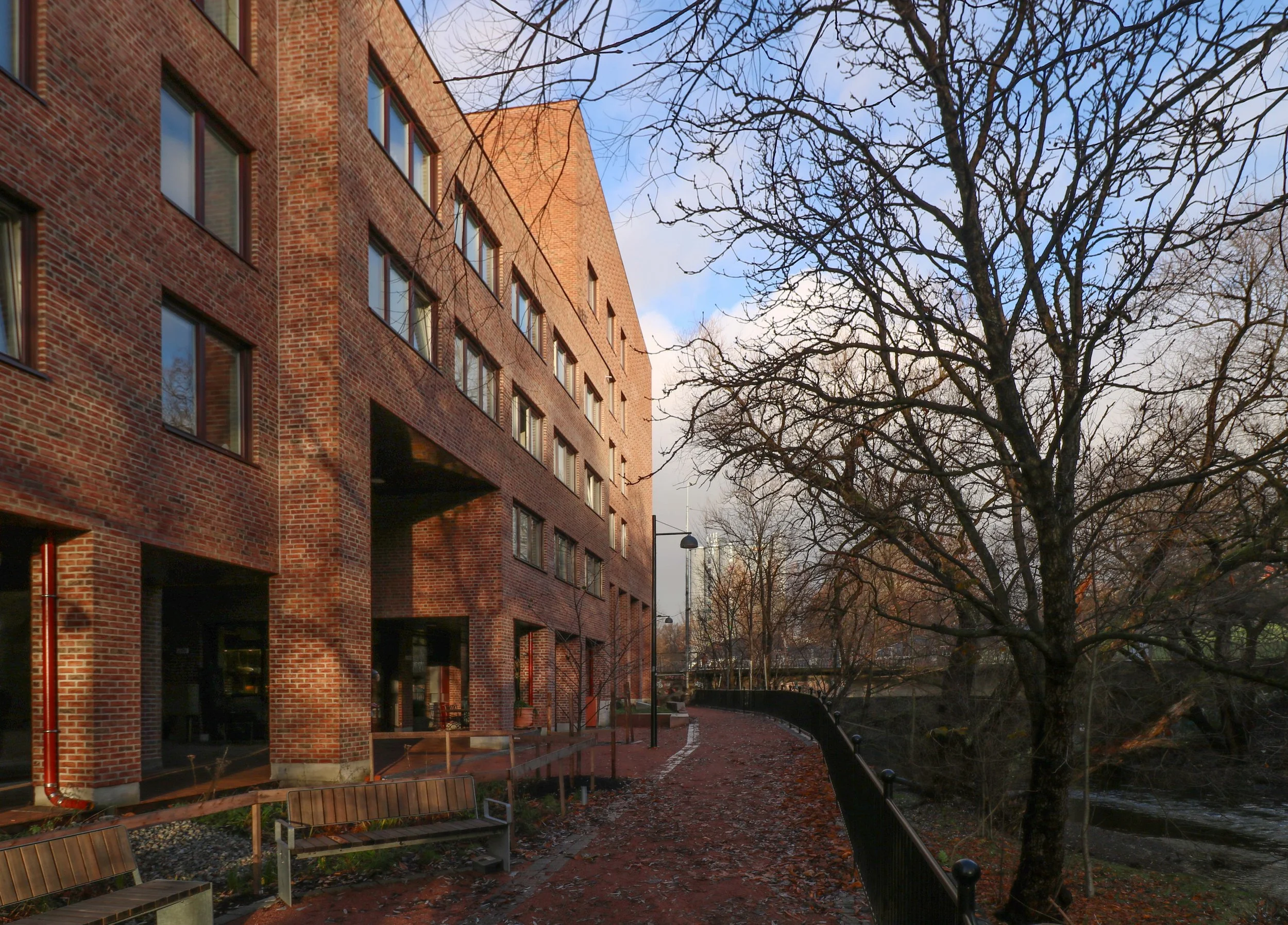
Vulkan Studenthus
More than “just“ a student housing
TYPE OF PROJECT: Student accommodation, 209 apartments
LOCATION: Vulkan, Oslo
CLIENT: Studentsamskipnaden i Oslo
COLLABORATORS: Lala Tøyen AS
SIZE: 9000 m2
TIMEFRAME: 2016 — 2024
PROJECT STATUS: Completed
A location so central with so much vibrancy and nature required a vision that exceeded what is expected of student housing. Vulkan student homes is more than a traditional housing. It functions as a local urban connector in Grunerløkka and Vulkan.
All photos are by Are Carlsen and A-Lab and all illustrations are by A-Lab
In the middle of a cultural hub
The project site is at the bottom of Brenneriveien, an iconic street in Grunerløkka, known for its’ vibrant cultural scene. In this little street you find well-known establishments such as the nightclub Blå, Dansens Hus and the food court at Mathallen. Vulkan Studenthus borders to the river of Aker and the nature walk along it. Here at Brenneriveien there are room for partying and relaxing by the river.
Concept and vision
The vision for the project was to connect the nearby functions through adding more urbanity and active programming on the ground floor. Simultaneously, the project had to harmonize with its’ historical surroundings. The volume composition, façade openings and materiality in unison makes up this vision. The gaps between the buildings opens the courtyard up to the forest, creating good contact with the surrounding landscape.
Architecture, façade and landscape
The building consists of seven different volumes which makes up two urban spaces with entirely different characters. The one faced towards Brenneriveien is more urban and the other a garden facing the riverscape. Between these outdoor spaces are three connecting passages which connects the projects to the surrounding areas. The project comprises of 209 apartments and has spaces for businesses on the ground floor.
The reasoning behind the volume composition of different heights, roof shapes and façade design was to adhere and harmonize with surrounding buildings. The same idea of harmonizing the rest of Brenneriveien is reflected in the brick work.
As old brick buildings used bricks for ribbons and other ornamental details, Vulkan Student Hus is also adorned with subtle masonry detailing. If one looks closely, each volume has its’ own brick patterns. The brick details create a nice shadowing on the façade and provides tactility. The brick details would not have happened if it were not for the great dialogue we had with the city antiquarian who has their HQ nearby.
How we envisioned the project… and how it turned out.















