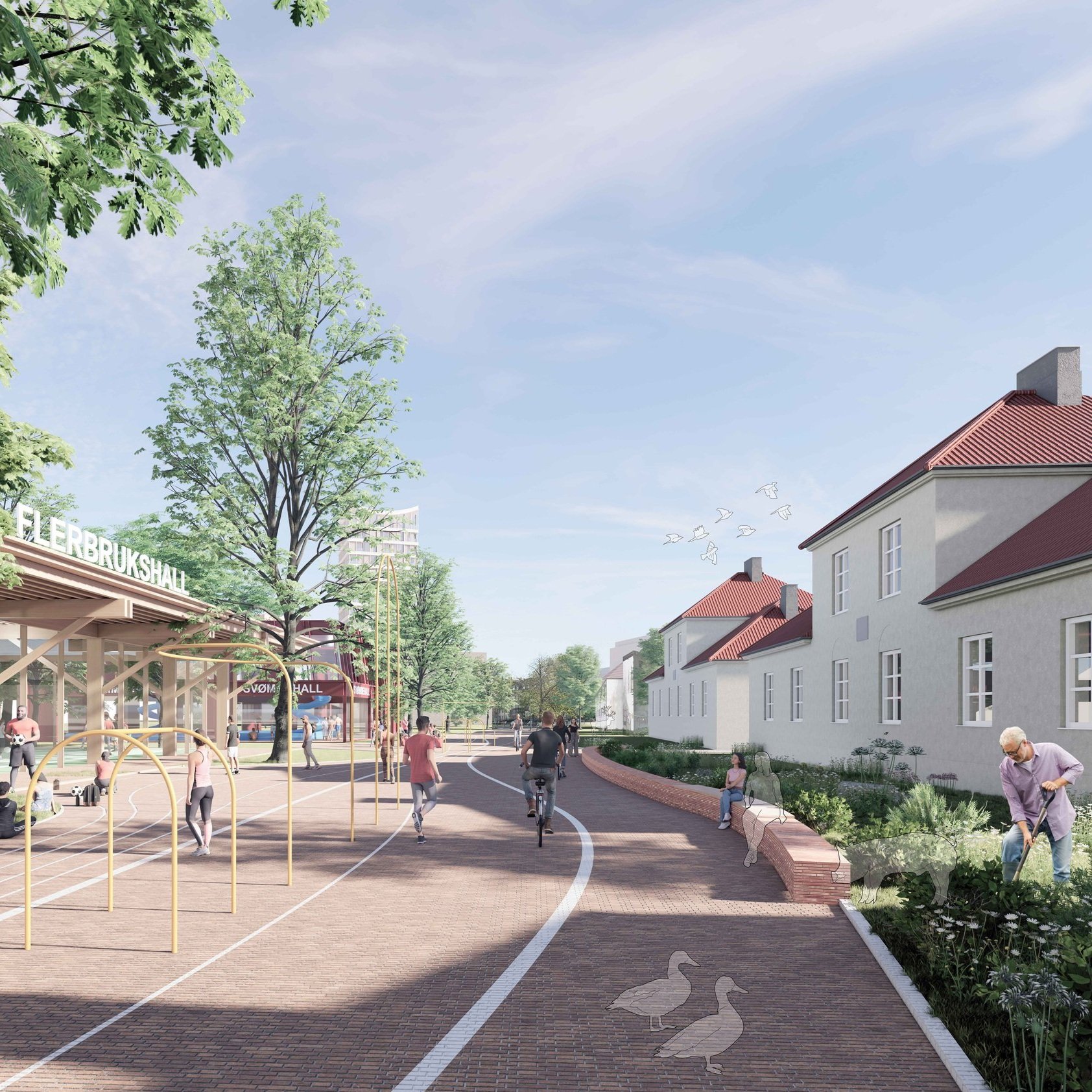“På tvers av tiden” – Team A-lab presents the strategy for the Old Veterinary College
Forming a new central district on historical ground in Oslo
Together with Fabel Arkitekter, Natural State, Arcgency, University of Oslo/Include and Multiconsult, A-lab has developed a strategic plan for the area around the Old Veterinary College at Adamstuen in Oslo. The overall aim for the project has been to create a greener, warmer and more inventive place, including nature while ensuring urban life.
The proposal is based on the history and existing qualities such as the preserved trees and buildings that currently exist in the area. With our background in research on how children and young people thrive in urban environments, we have worked extensively on developing meeting places that fits various interests and age groups, both outdoors and indoors. A thoughtfully designed network of plazas and squares will help create the urban life one dreams of developing right here.
When the Old Veterinary College is opened to the city, we will grow the new from the old, and build upon the existing history of buildings, the city, and nature. The cool small spaces, the school-like character, the grandiosity. To this heritage, we will add urban life, meeting places, housing, and public services – everything a neighborhood needs. The Old Veterinary College will be developed over time into a district for all stages of life in the heart of Adamstuen.
“Across Time” is one of three proposals of the parallel assignment for Oslobygg and Linstow. All the proposals are exhibited in the existing buildings, Den Gamle Veterinærhøgskolen at Adamstuen, between June 10th - July 7th and August 10th - 25th.




