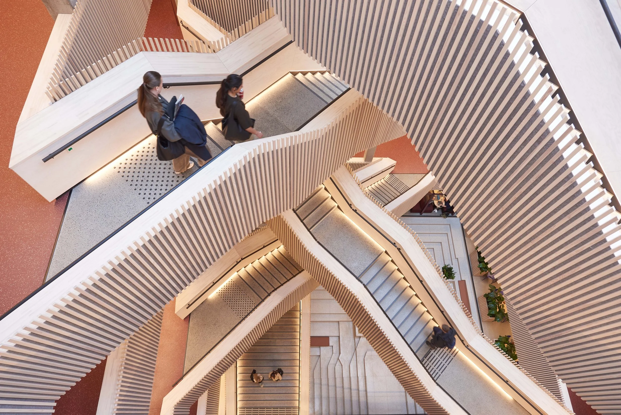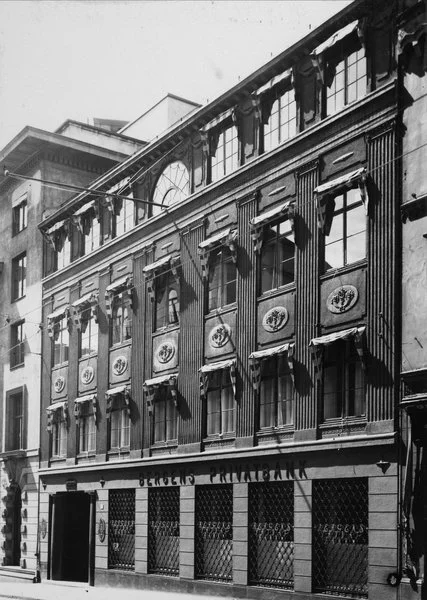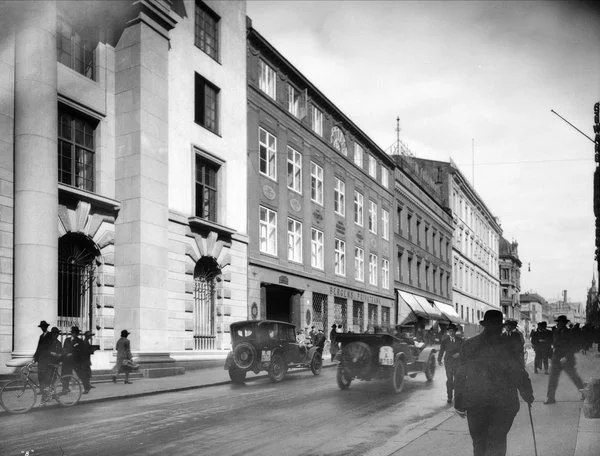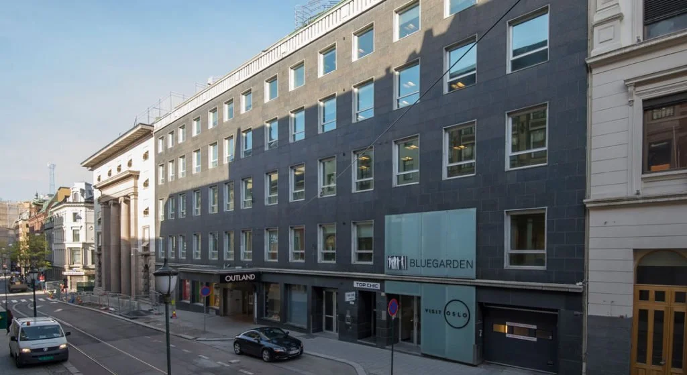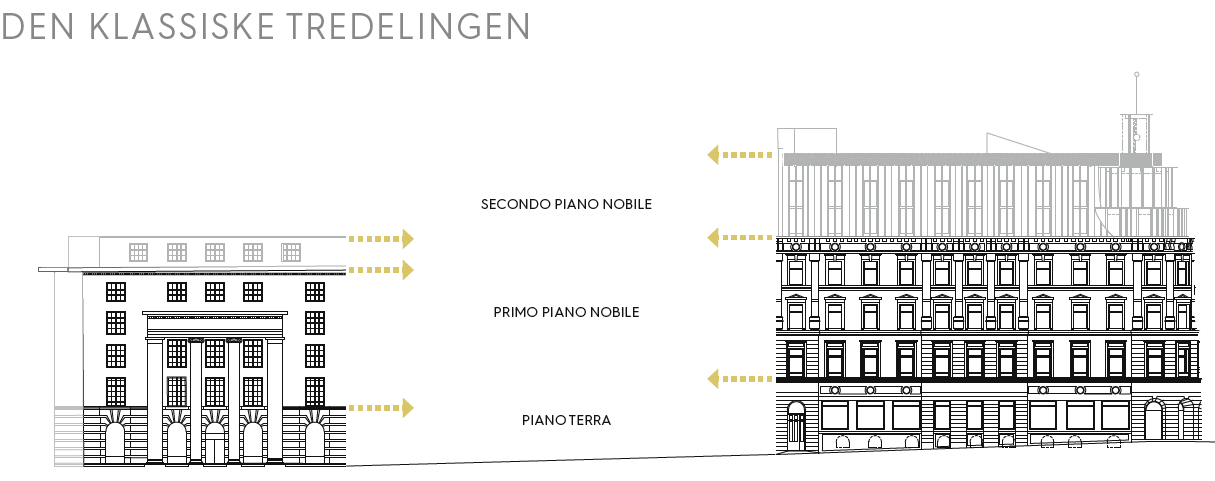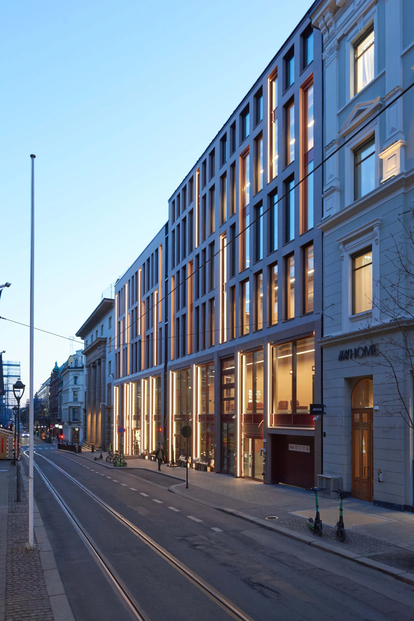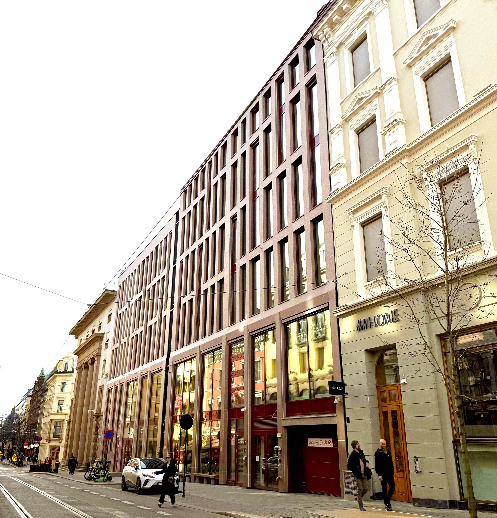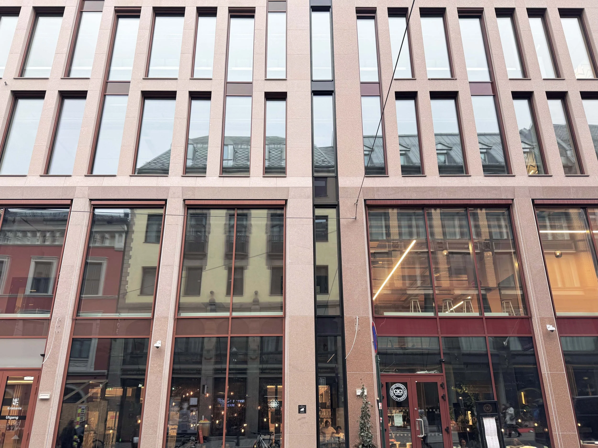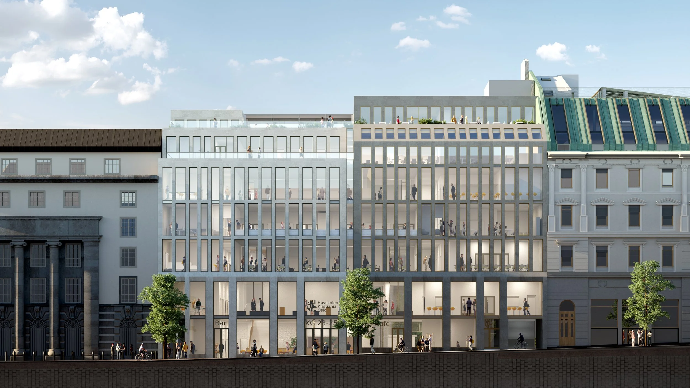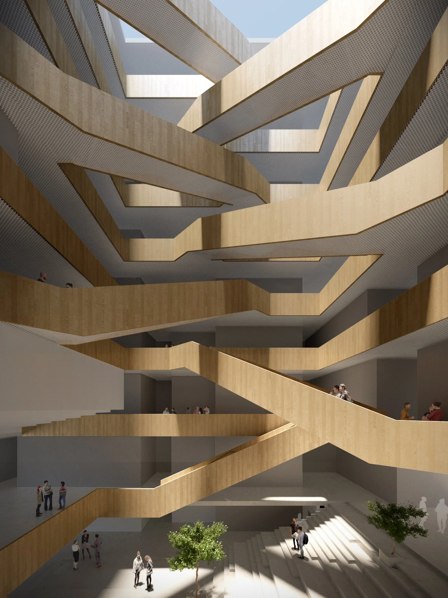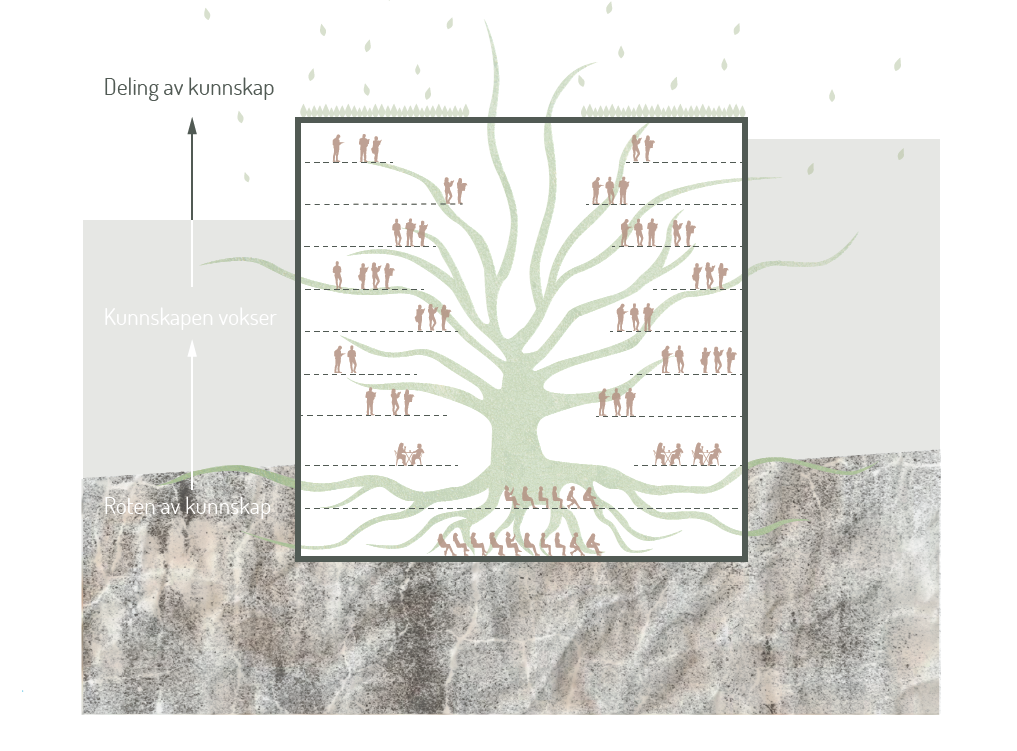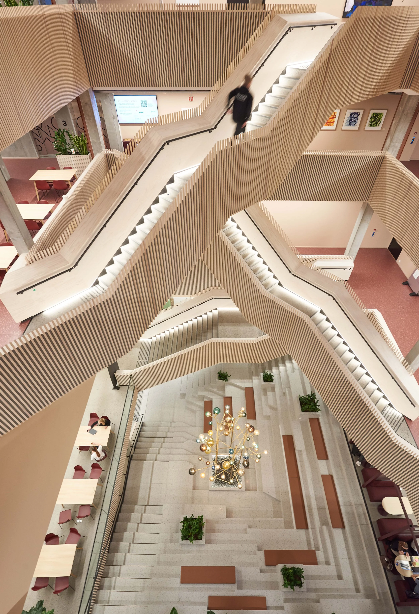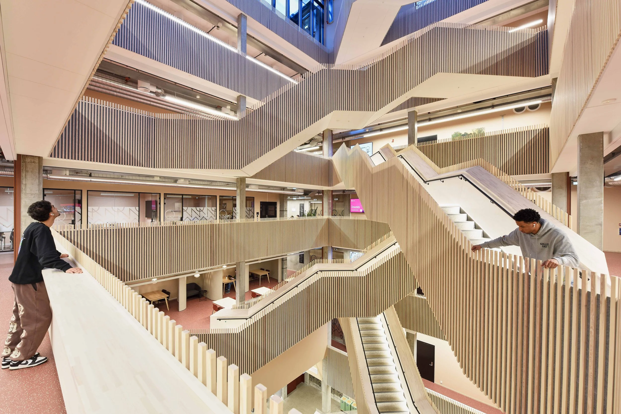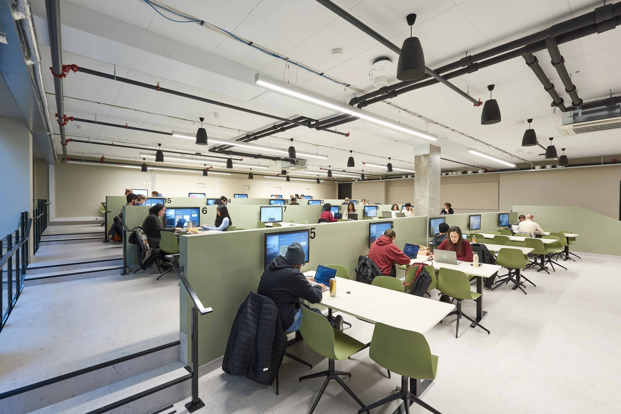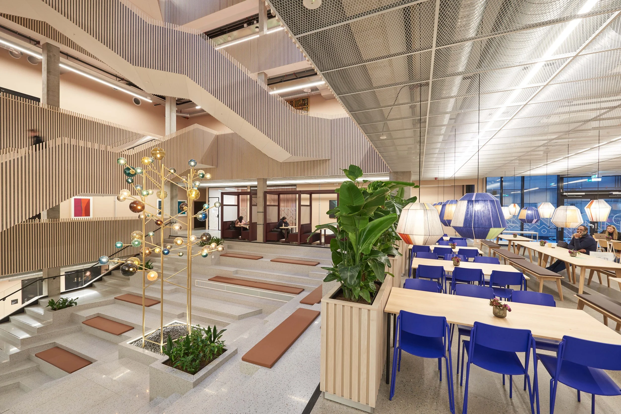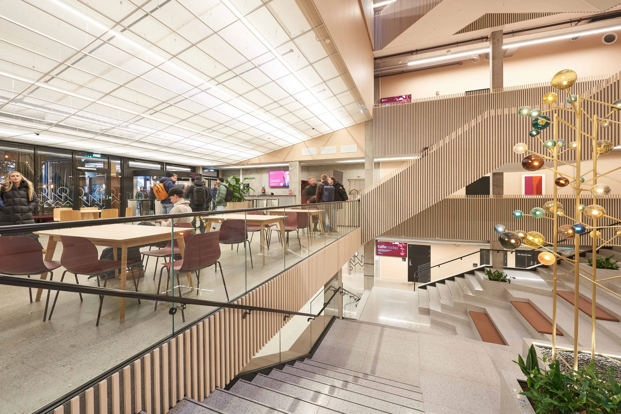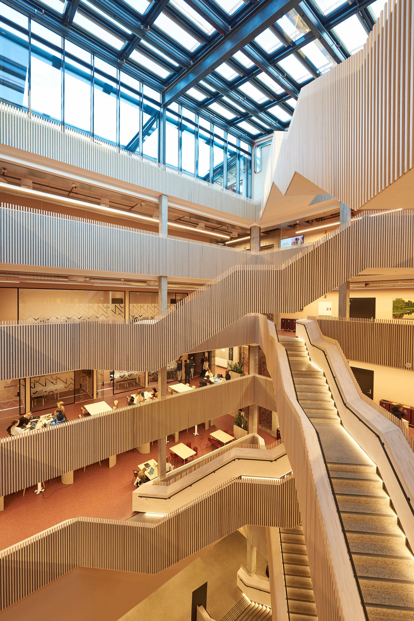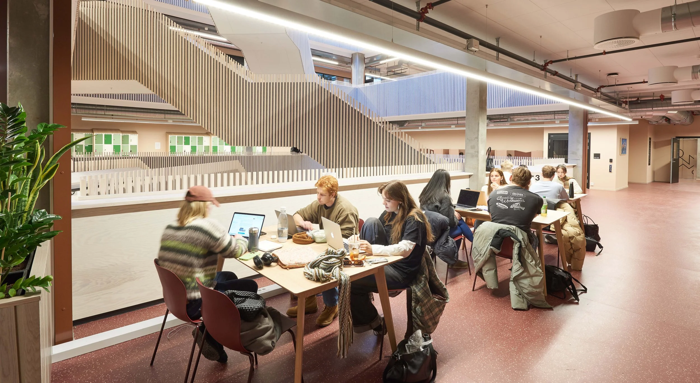Campus Kvadraturen
Photos: Are Carlsen
Campus Kvadraturen
A modern school building in a historic context
Kristiania college’s newest campus is placed in Kvadraturen between Karl Johans gate and Prinsens gate. The new campus has 3000 students, which contributes greatly to bringing vitality to Kvadraturen, an important effort in making it a more active place. From before the college has campuses on Kirkegata 24 and in Kongensgata 22. The aim was to strengthen the college’s presence in downtown Oslo and create a main campus with synergies between the three campuses. This project is a collaboration between AVA eiendom and Kristiania college.
TYPE OF PROJECT: School
LOCATION: Kirkegata 23 -25, Kvadraturen, Oslo
CLIENT: AVA eiendom AS
SIZE: ca. 10.000 m2 BRA
TIMEFRAME: 2019 - 2024
STATUS FOR PROJECT: Detailing stage
Historic background
The Kvadraturen neighborhood has played a central role in the history of Oslo. After the city fire of 1624, King Christian IV decided to build the new capital around the Akershus Fortress. For several centuries, this city block grid was the center of the capital. As the city sprawled into new urban centers, Kvadraturen slowly transitioned into a business area that was mostly quiet after office hours.
The historic quarter of Kvadraturen came about after the big city fire of 1624 and when King Christian IV decided to build the new capital around the Akershus Fortress. As the city sprawled into new urban centers, Kvadraturen transitioned into a business district that was mostly quiet after office hours. The quarter as the name suggest, is made of street in a grid formation.
Originally, Kirkegata 23–25 consisted of two buildings. Over time, the façades of these two buildings merged, making it long and monotone. Little was left of the original architecture here, and building from scratch was the best options for several reasons. Thus, the opportunity to bring back to life the two-piece façade. Furthermore, the classic subdivisions of the adjacent buildings have been carried on, with a bridge section with rhythmic patterns. And a variety of building widths breaks up an otherwise rational façade geometry.
Photo: unknown archive
Honoring history and modern interpretations
The school is flanked by two richly decorated buildings. Kirkegata 21 used to be the headquarter of the Norwegian Creditbank from 1925. It was designed by the trio Kristian Biong, Einar Smith, Carl Michalsen and Eystein Michalsen. The other neighboring building, Karl Johans gate 14 used to be the business hub belonging to Hans Gulbranson, colloquially called the “castle”. It later housed the postal office and telegram center, and now known as Wattgården. Both these buildings are heavily gilded, one more masculine and the other one more feminine. They both have classic divisions; a heavy base, a bridge section with rhythmic patterns and a pushed-back crown.
Photo: unknown archive
Balancing between history and modern interpretations
It was important for us to study the context in which the building exist in and create a something that is a part of the environment instead of making something that sticks out as new and foreign. This was significant because of the placement in the historical Kvadraturen quarter. We had a fruitful collaboration with the previous city antiquarian Janne Wilberg, so that good solutions could be secured.
Nevertheless, we were inspired by the historical photos of the previous buildings on this plot and the neighboring buildings too. The lines from the neighboring buildings were included and the classic three-part division of: piano nobile (the heavy base), primo piano nobile (the rhythmic mid part) and secondo piano nobile (the pushed back top).
With the terrain leaning somewhat towards the water, it was proper to scale the height of the building according to the terrain, but also to create seamless transition to the neighbors. By studying the bases in Kvadraturen, we saw how much variation there was on heights and sections. We opted for a double-height base with extra large windows, this was to provide an open and transparent façade towards the street. Along the exterior windows we added benches that invites a sit-down and contributes to activating the street.
The split
The bases got a matte finish to make it easy to maintain, while the other surfaces had a flamed finish. Windowsills, doors and fittings received two different warm tones to enhance the difference between the two buildings. It was never the intention that they were going to be perceived as two separate buildings with no relation, as the building (s) is a school. The aim was a subtle subdivision to pay honor to the historic street.
Subtle division
Throughout the years, the two previous buildings on the plot had merged and the façades became one long façade. We wanted to take back the original structure of the street, with the two buildings reading as separate, thus the choice of visually “splitting” the façade into two. They would look alike, yet different in both palette and material. The ”split” between the two façades were in the end marked by using granite from Røyken for Kirkegata 25 and granite from Grorud for Kirkegata 23 - related yet different. These choices were done in unison with the client and the city antiquarian.
A little fun fact: the mine in Grorud has been shut down and we were lucky to get the last delivery of this type of granite.
Square root
An architecture contest was held, and A-Lab was the lucky winner with the proposal “Square root”. The main concept was an indoor square atrium with a dynamic staircase as a social focal point. This concept makes it possible to illuminate and make a cozy space, in what would otherwise be a deep and potentially dark space.
Climbing Yggdrasil
From the entrance, passing the reception and the security gates, one is met with a big set of stairs, almost three meters wide. The shape and size invite one to climb it instead of taking the elevator. The stairwell branches upwards to the illuminated atrium and is designed so that the movement through the floors creates an eight number pattern. The design is to mimic the act of climbing trees, where each branch would provide a new view. The “balconies” on each floor, all have social zones where students can study.
Campus presence
With this new campus, the ambition of a main campus was achieved. In addition to having a new building, this one also functions as a short cut for the students who attend the campus in Kongensgate. On the fourth floor, there is a footbridge that takes you to the other building. With this nifty solution, you can cut through a rather large block with ease.
An amphitheatre of many uses
When entering the foaje, one might be drawn to the light beaming from a 14 x 14 m glass ceiling. The ceiling in the foaje is lifted up so the gaze is drawn towards to atrium. On a sunny day, the beams travels down the stairwell creating a light show as it hits different materials down to the “forest floor”. The sanded concrete floor transitions into terrazzo which leads to an amphitheater under the ceiling window. Here students can hangout, eat lunch, study or just be seen. This is the heart of the building.
The amphitheater/stairs connect the first floor with U1 and U2. 10 meters underground is where the biggest auditorium is, which can fit 500 seats. The underground floors also contain support functions such as parking for bikes, wardrobes with showers, technical rooms and an extra kitchen. The amphitheater also functions as a stage, and the “balconies” upwards and the stairs ca be used by the audience.
The canteen is on the first floor and can also be used as a study area. The amphitheater has electric outlets for convenient use of laptops. The first and the basement floors all have spaces for studying. The first floor also has a restaurant that is open in the evenings, keeping the first floor alive after regular office hours.
The lecture rooms are placed towards the façade and inward to the courtyard. There is a combination of lecture theaters, Harvard rooms, standard flat lecture rooms that easily can be reorganized according to use. All the rooms are equipped with the latest screen technology.
Everywhere in the building is accommodated for students to hang out before and after lectures. Studies have shown that if one manages to keep the students at school after their lectures, the chances for retaining the knowledge, learning more and performance increases. Which is why the building is filled with social zones, small kitchens and study sones of different levels of exposure and facilities the students need to stay longer.
The roof terraces on the sixth and seventh floor must be mentioned. The roof terraces face Kirkegata and the courtyard and has nice furniture and vegetation. There is a VIP area which can be used during events, it has a prepping kitchen and space to prepare and serve food. There are also bathrooms and separate entrances to the roof terrace.


