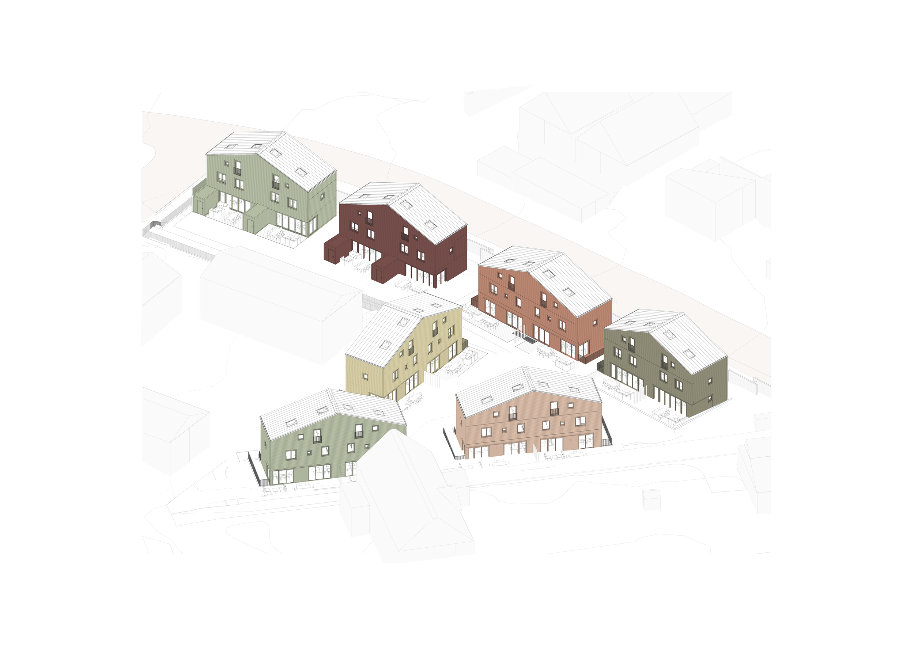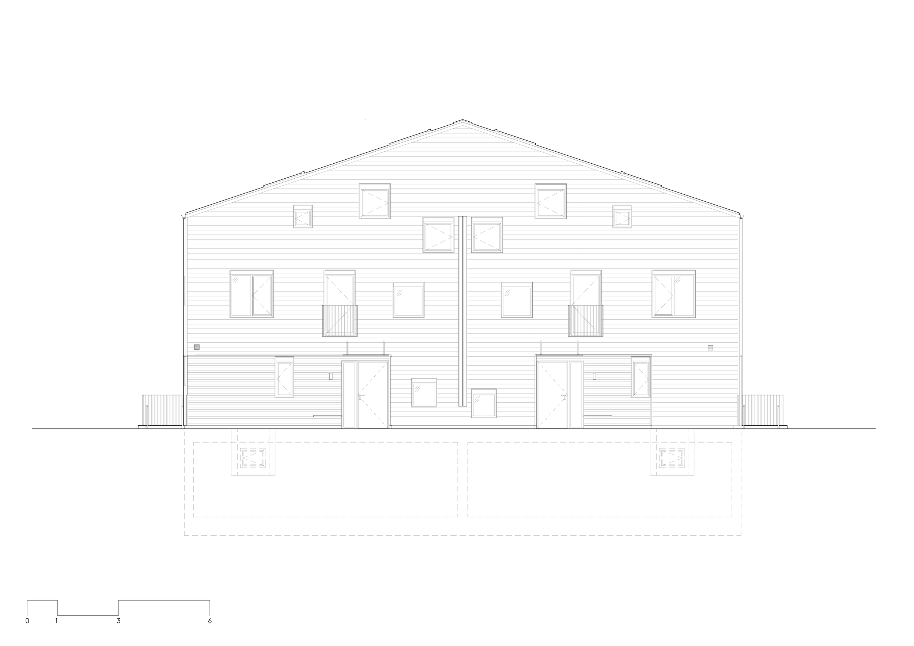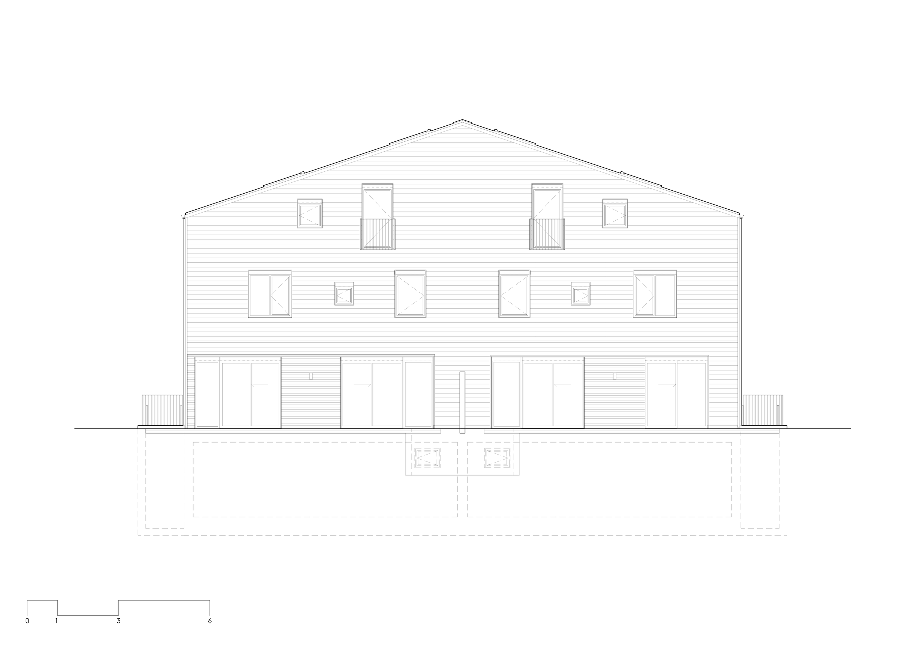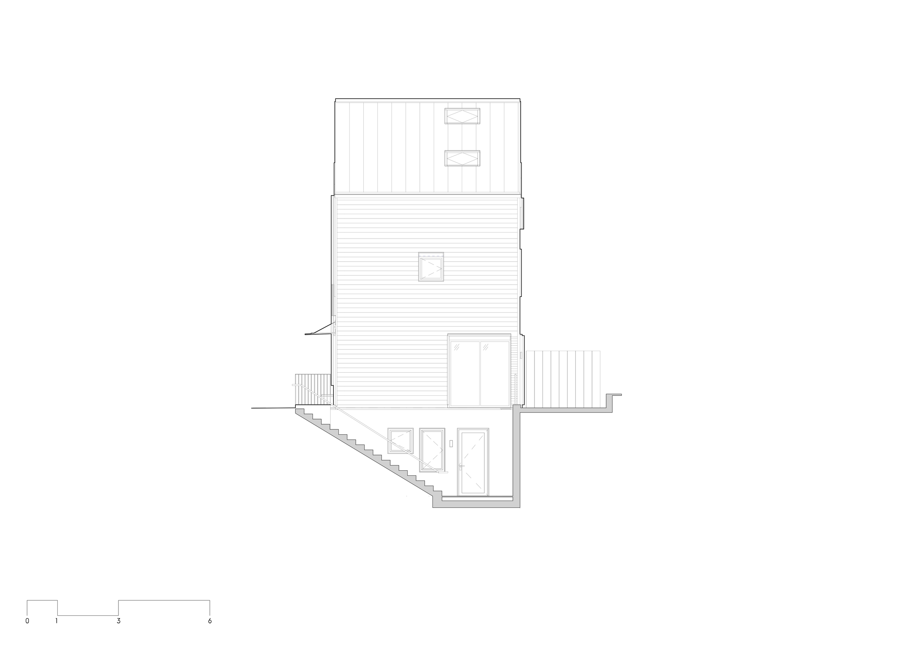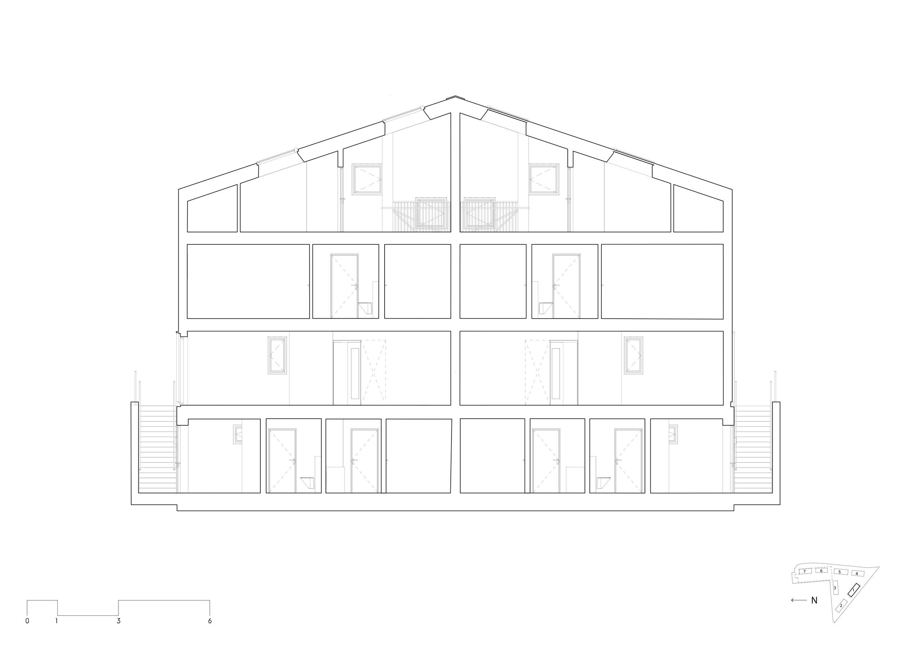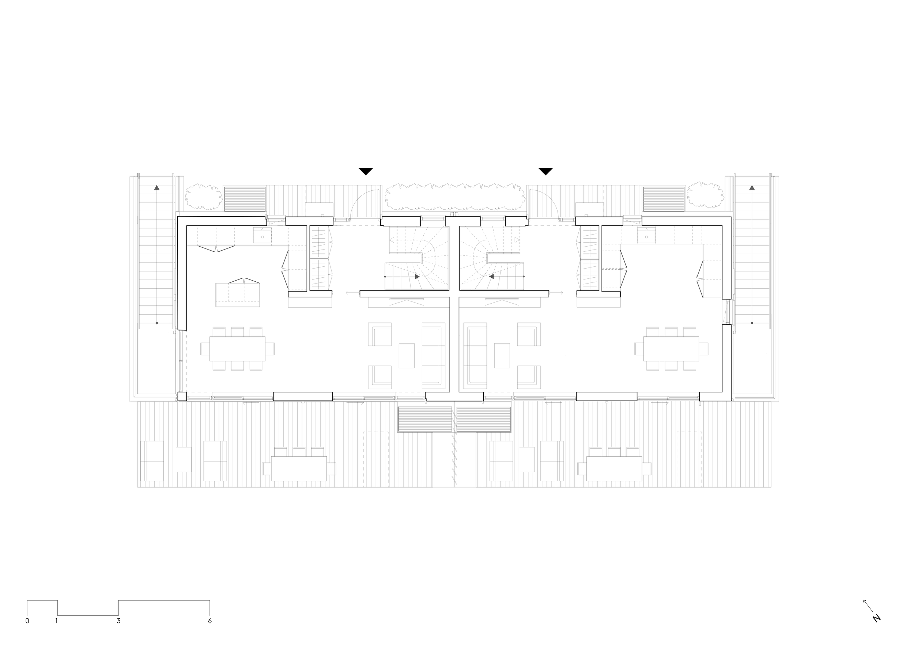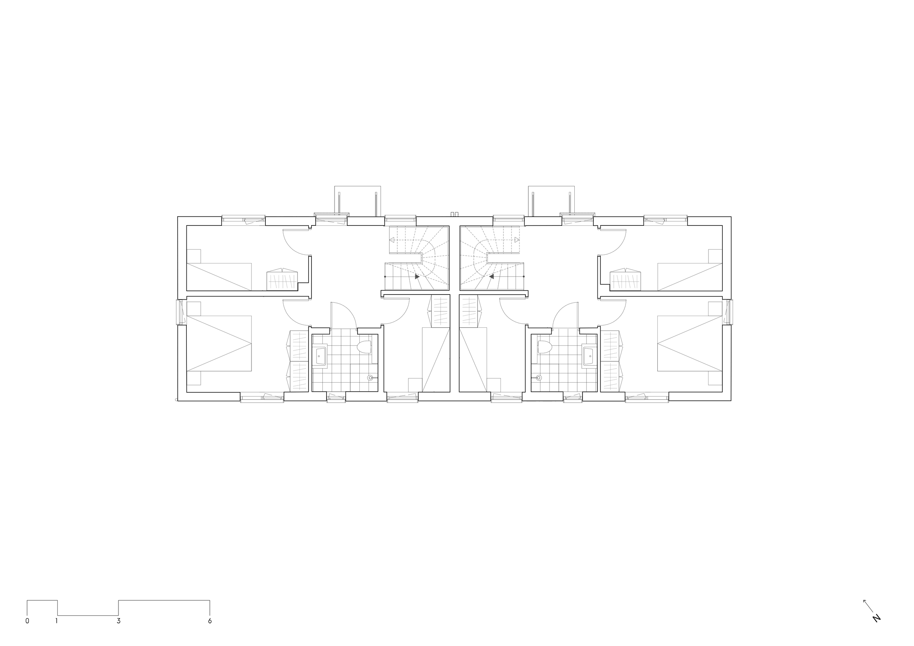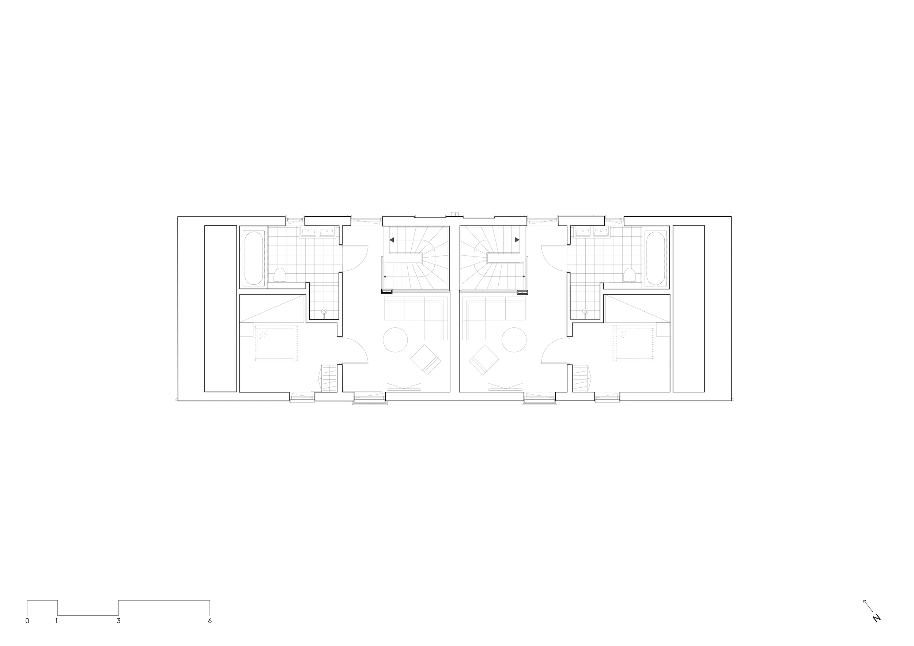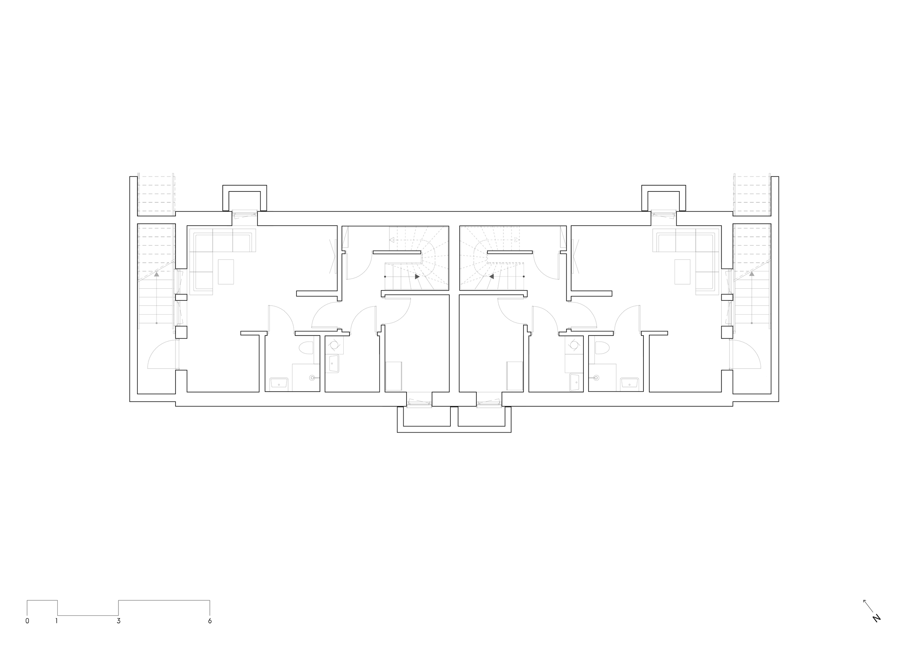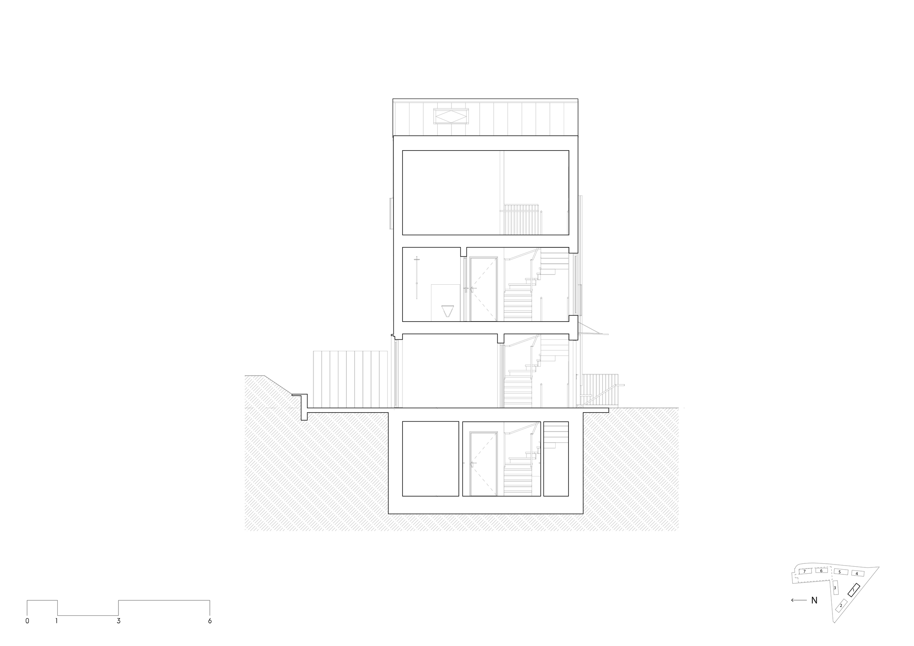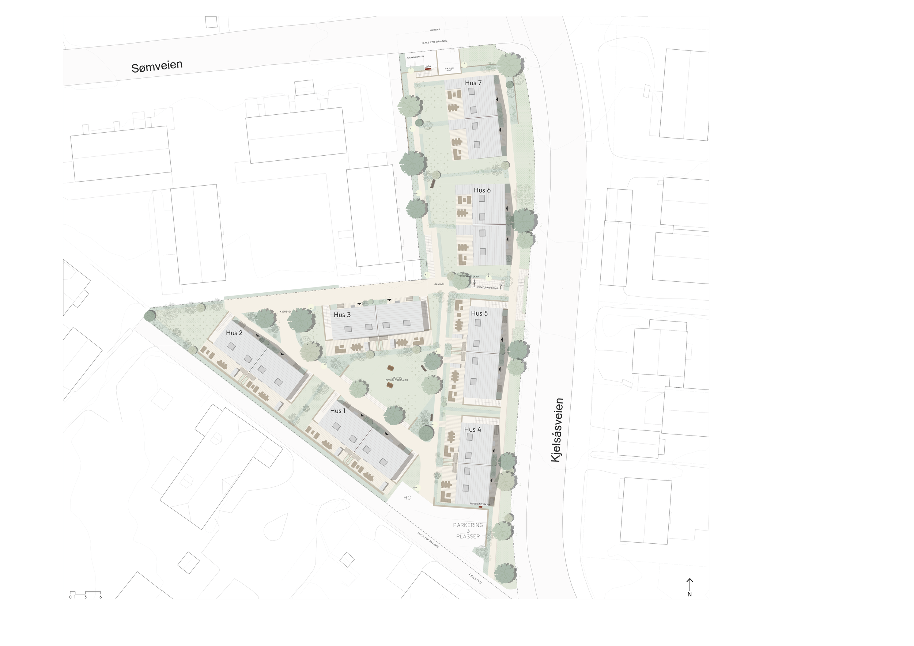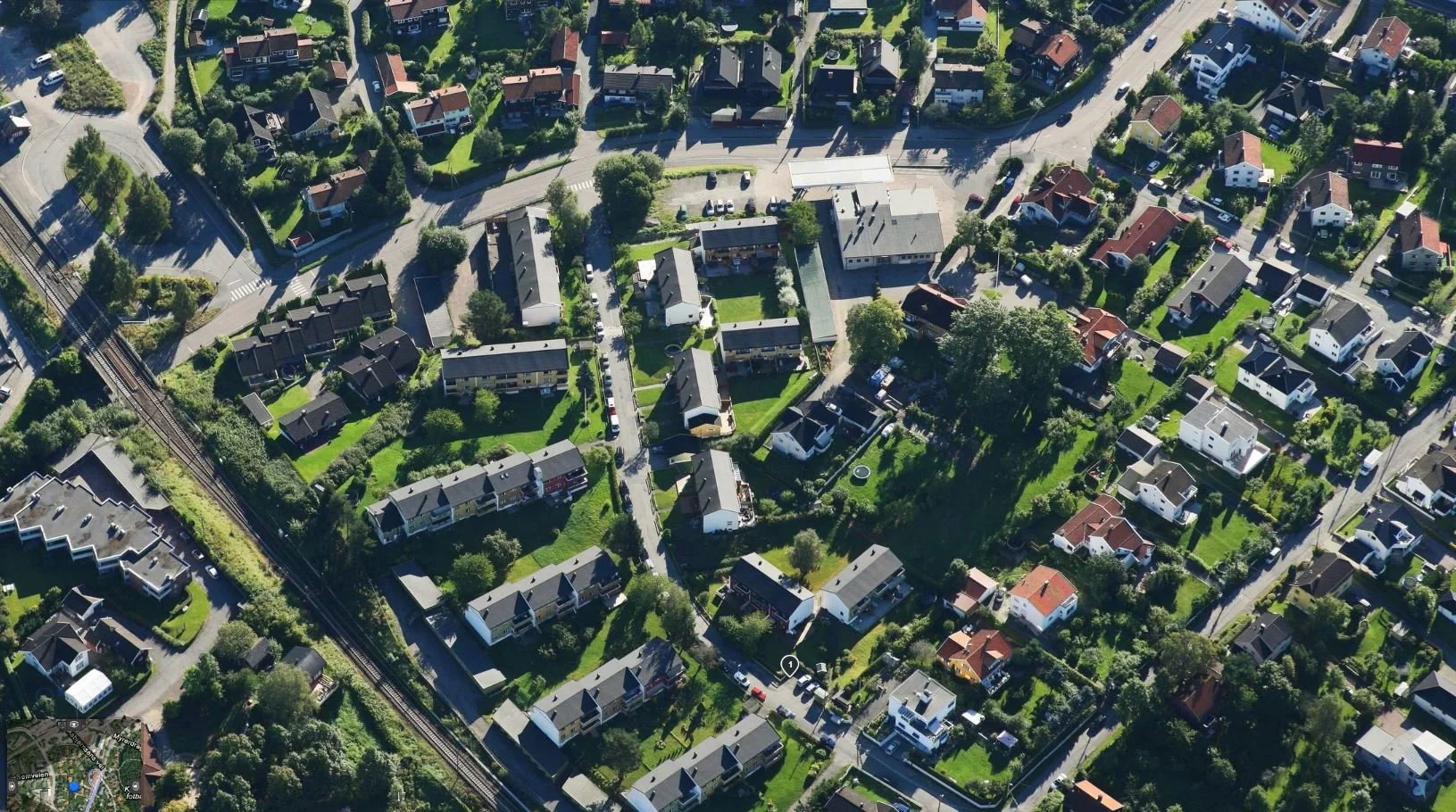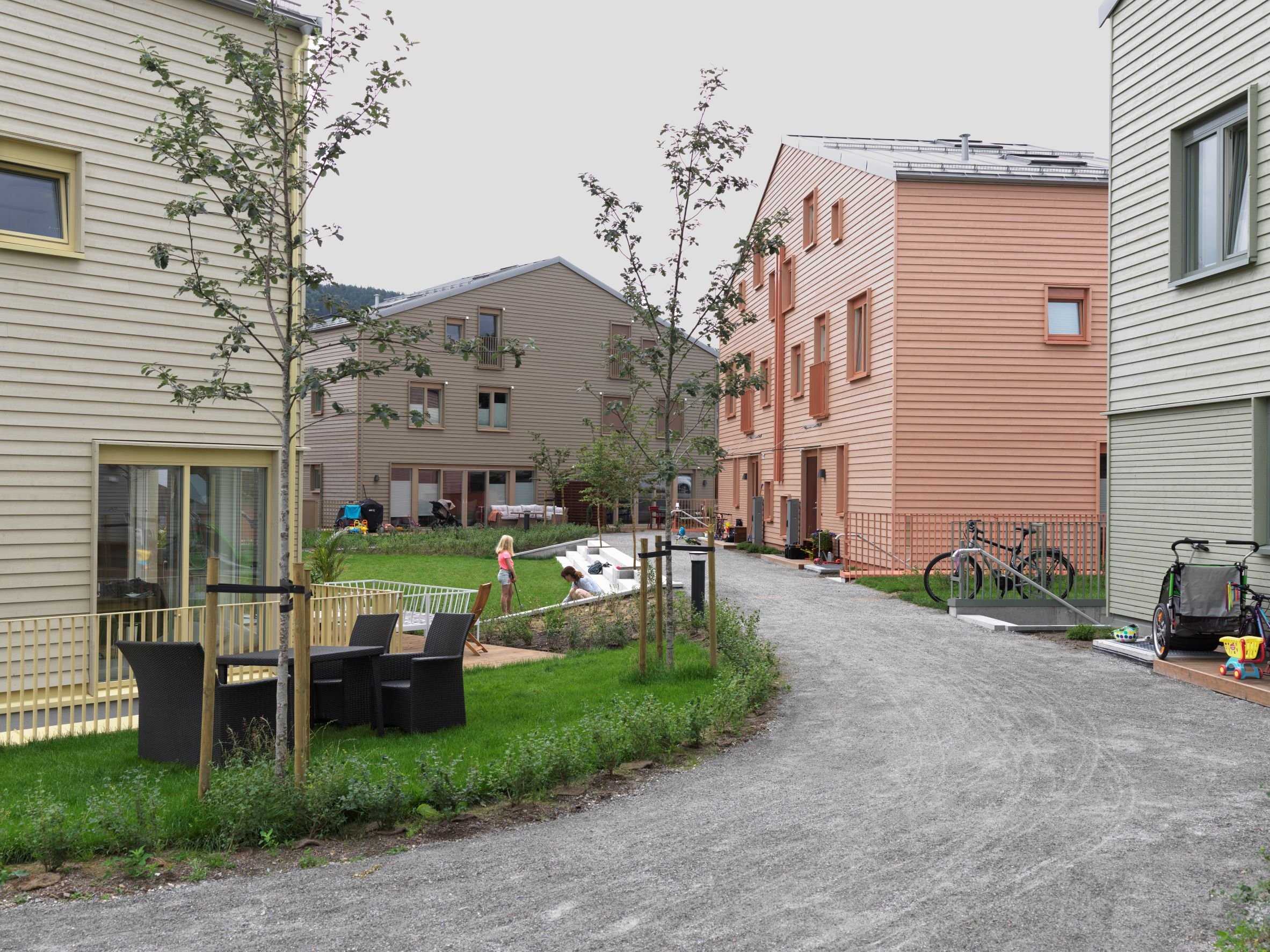Kjelsåsveien
Photos: Espen Grønli
Kjelsåsveien
How do you create an intimate community feeling in an existing small house area?
In Kjelsåsveien, some really colorful row houses have sprouted. With window frames and bannisters in colors that match the house walls, it looks as if someone has thrown a colored blanket over each of the houses. The new duplexes have a shared courtyard where children can play and residents can meet, or light the Christmas three or celebrate the national day.
TYPE OF PROJECT: Residential housing
LOCATION: Kjelsås, Oslo
CLIENT: Bergskogen eiendom
COLLABORATORS: Inby, Edit Atelier (LARK)
SIZE: 3550 m2
TIMEFRAME: 2016 - 2020
STATUS FOR PROJECT: Complete
There used to be a gas station in Kjelsåsveien, squeezed in between single-family homes and row houses in an otherwise intimate and close-knit residential area. For years, the whole neighborhood had suffered from pollution, poor air quality, smells and car traffic. This project was far from developing a former apple orchard. When Bergskogen wanted to build row-houses on the lot, the result was a restoration of the neighborhood that gave huge improvements, not only for the residents, but for Kjelsåsveien as a whole.
The relative placement of the houses was a puzzle that required intense volume studies in order to map out how a combination of screened-off and open zones could be created. The goal was to give birth to a small community in an existing small house area. A seemingly irregular placement of the houses on the lot created an inner courtyard where children can play while adults can sit and read, sunbathe or socialize with their neighbors. On bigger occasions like the national day, they can flag, or even light a common Christmas tree during Christmas.
An open space with kitchen and a living room is placed on the ground floor of each unit. Large panoramic windows lead out to private terraces in front of each house. There was a deliberate choice to have some of the yards face the common courtyard and some of the yards face away from it.
The units facing away from the courtyard, have a bench beside the entrance door where they may sit and enjoy their coffee in the morning sun while the children are playing. Here, the afternoon sun comes in on the other side, where they have sheltered-off recreational zones near the adjacent side roads. The result is a good living environment where each unit has optimal conditions for different functions and daylight.
The courtyard is screened off and designed to let children playing freely. In addition, the window over the kitchen counter makes it possible to see where your kids are while you are making dinner. Four of the house types have a bottom story with storage rooms and a laundry room. The two houses over the parking garage have no laundry room, but an exterior storage room instead. These features make it easier for families to organize their lives.
Families
The gable roofs on these new row-houses are a nod of respect to the classic 1970s row-houses on the adjacent lot, although compared to their predecessor, they are a breach of style. By painting all of the framing, molds and bannisters in colors that match the walls of the houses, a universal style has been established – as if someone has thrown a blanket of color over each of the buildings. Only the entrance doors and the sun screens diverge from this monochrome palette.
Moreover, the colors function as a vehicle of identity and a guide that may be used by the residents to explain where they live: «I’m the lady in the pink house.»
«It was important to put in human dimensions and colors. We scanned the colors of the houses in the area, as well as colors from the general architecture of Oslo in order to reach a color palette that would feel endemic,»
- Line Janicke Musæus, architect and color expert
