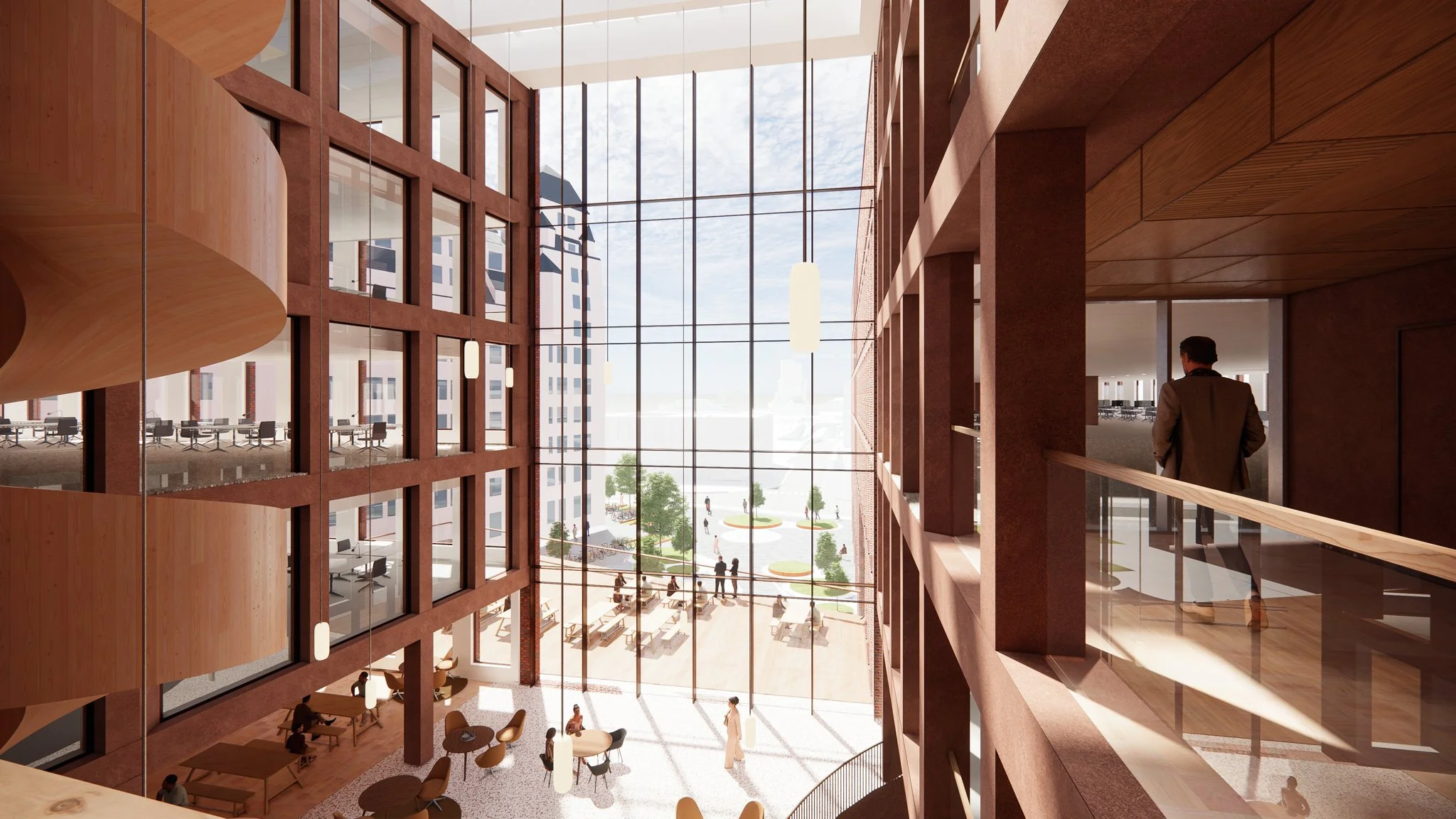Fiskebrygga
Illustrations: A-Lab
Fiskebrygga
The new connection between Kvadraturen, Akershus Fortress and the fjord
Fiskebrygga is situated on the west side of Bispevika, at the juncture between Kvadraturen, the fortress area, and the waterfront. Currently, the area is fragmented by a parking lot and segmented by the E18 highway, forming a significant barrier between the waterfront and the city. By redeveloping this site as an urban renewal project, we aim to enhance city life and forge vital connections between Bispevika and Kvadraturen. We have no doubt that the development of Fiskebrygga will play a key role in completing the Fjord City plan by linking the new waterfront that we have become so proud of to the rest of the city centre.
TYPE OF PROJECT: Ground floor, Commercial, Office
LOCATION: Kvadraturen, Oslo, Norway
CLIENT: HAV Eiendom
COLLABORATORS: Vedal, IARK, Grindaker, Multiconsult, Norconsult
SIZE: 23 850 m2
TIMEFRAME: 2019-
PROJECT STATUS: Planning stage
Filling an urban gap
Adjacent to Oslo S, Norway's busiest transport hub, lies site A4. Hav Eiendom plans to transform this car park into Fiskebrygga, an area bustling with activity and up to 1,500 new workplaces. Positioned on the west side of Bjørvika, Fiskebrygga is set to become one of the city's premier office locations, complete with ground-floor dining options. The project aims to enhance urban life and connect Kvadraturen with Bjørvika’s modern city center more effectively. Moreover, creating additional jobs near the city center will offer environmental benefits by enabling more people to commute sustainably to work.
From parking lot to a destination
Currently a parking lot, the site will evolve into a hub for commercial, cultural, and employment opportunities, enriching the city for both residents and visitors. The redevelopment of Fiskebrygga represents a significant urban renewal effort, turning an underutilized space into an inviting and lively area for the community around Bjørvika and Kvadraturen.
«Quite simply, we will develop one of the capital's most central commercial buildings in a way that is exciting and relevant to Oslo's residents.»
-Liz-Heidi Leonhardsen, Development Director at HAV Eiendom
The building is designed to achieve variation in the long streetscapes, where the use of bricks with depth and relief adds a timeless elegance to the facade inspired by the architecture in Kvadraturen. To create a living ground floor, new green public spaces and new cross-connections are established. The outwardly directed programme on the ground floor is based on footflow analyses. By allowing the new buildings to span parts of the ramps to/from the Fortress Tunnel, the presence of the motorway is toned down, while nearby squares and outdoor areas are shielded from noise and dust from the tunnel.










