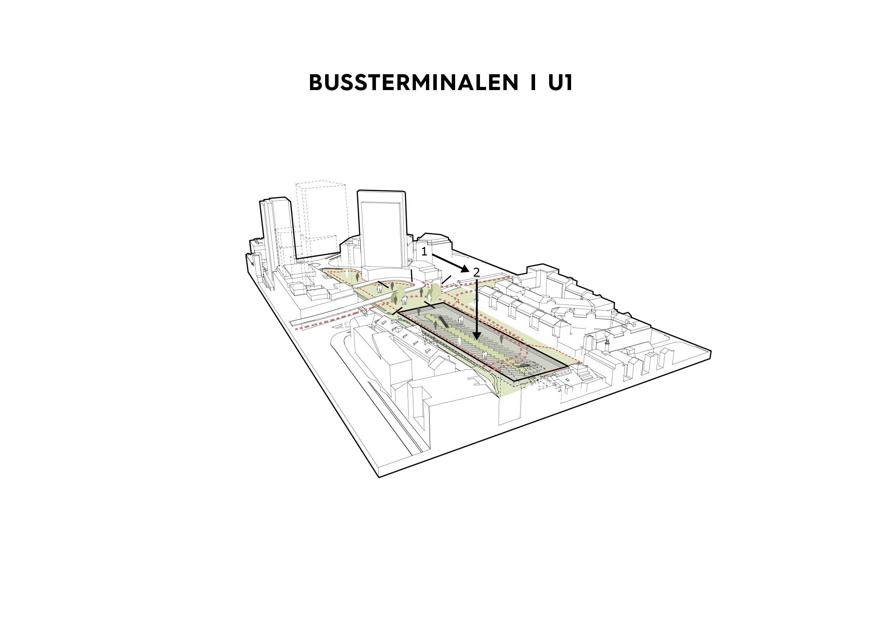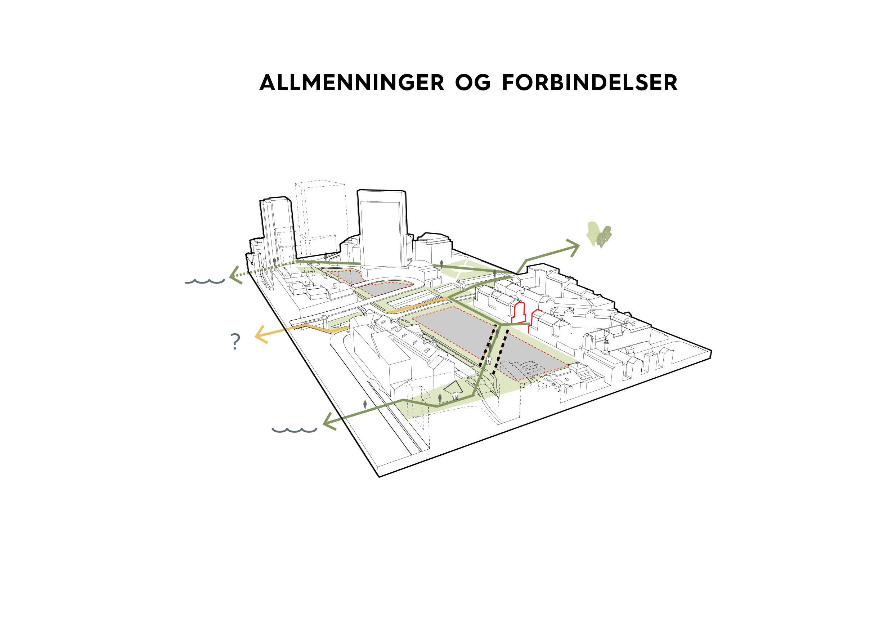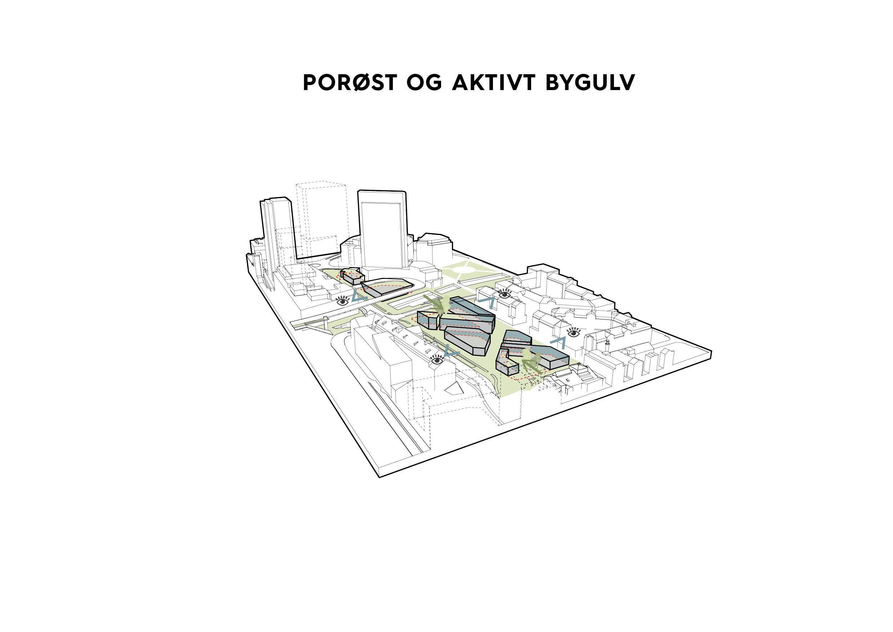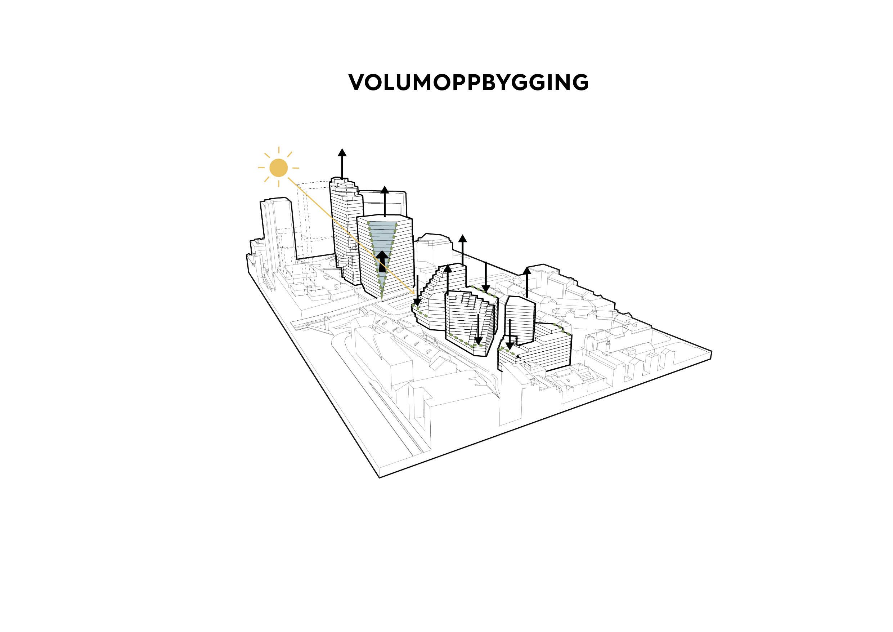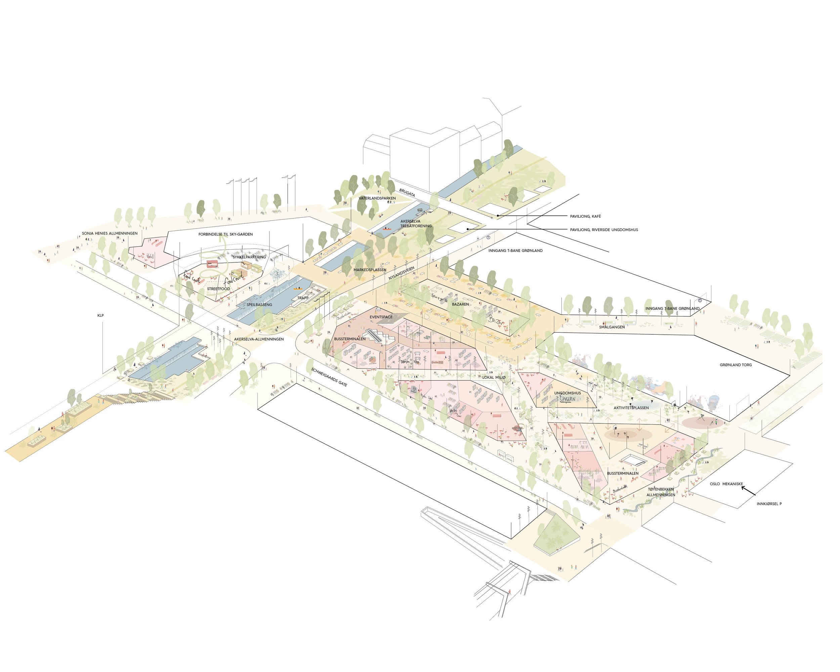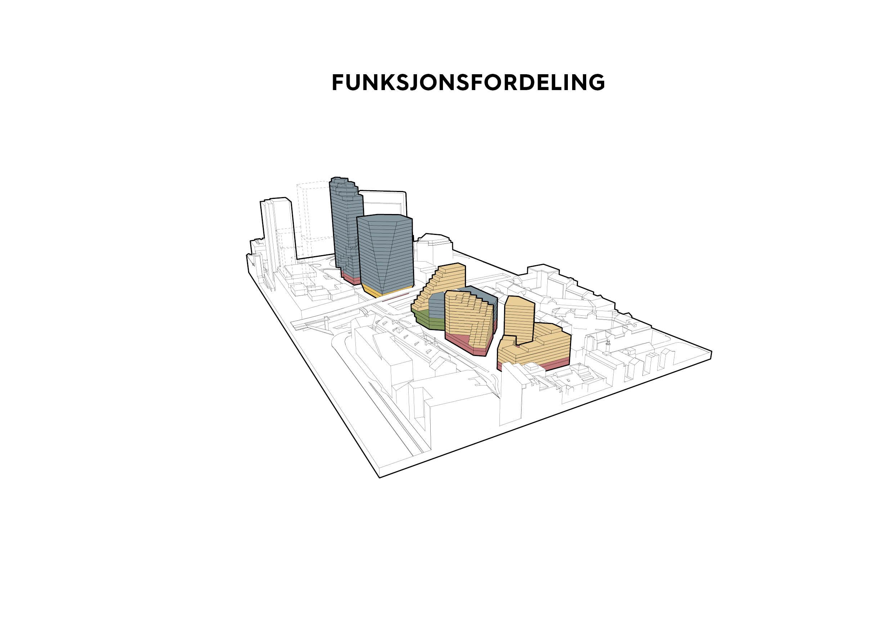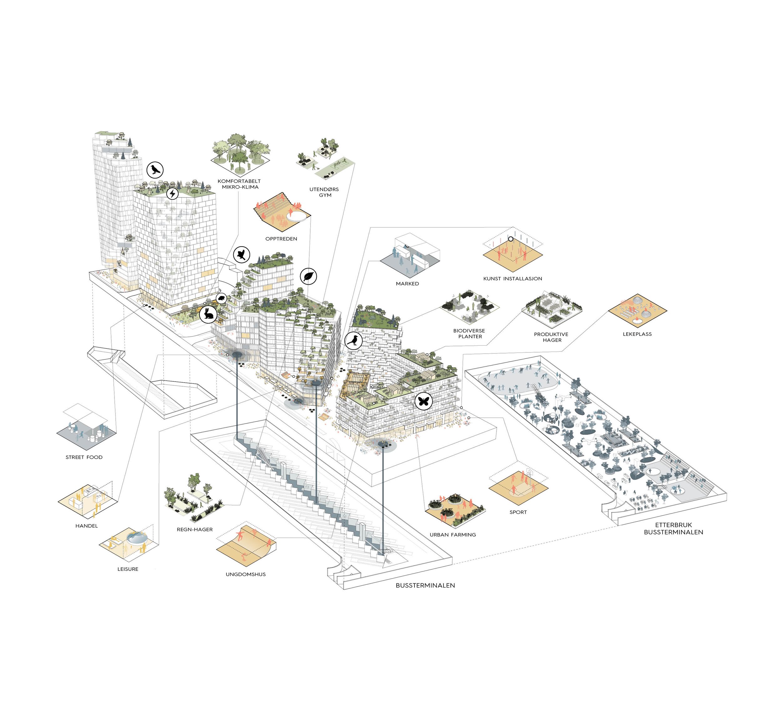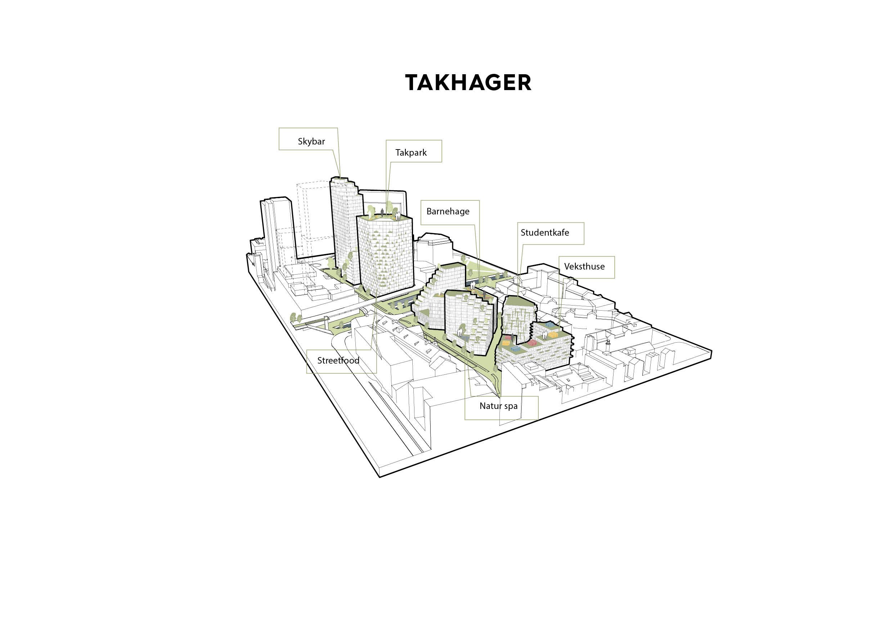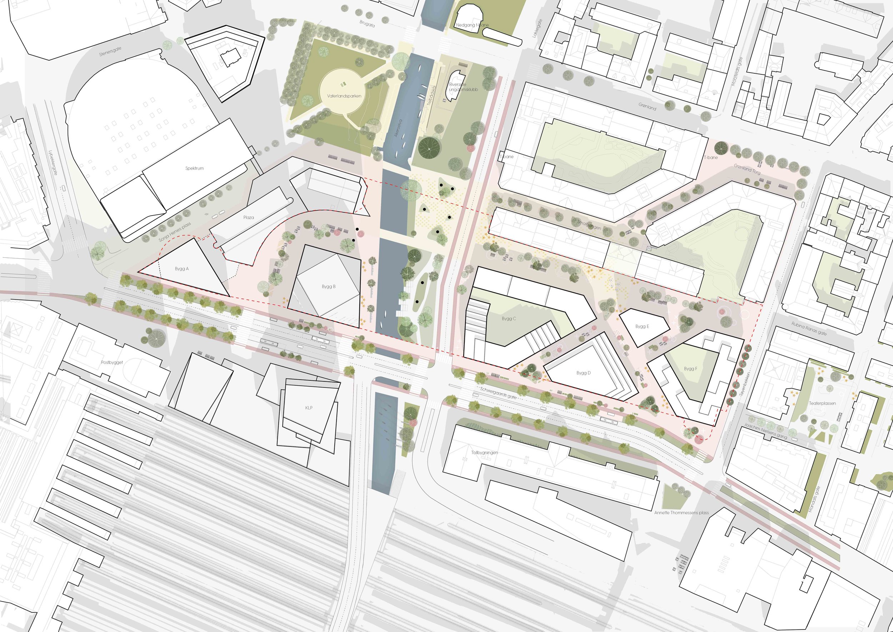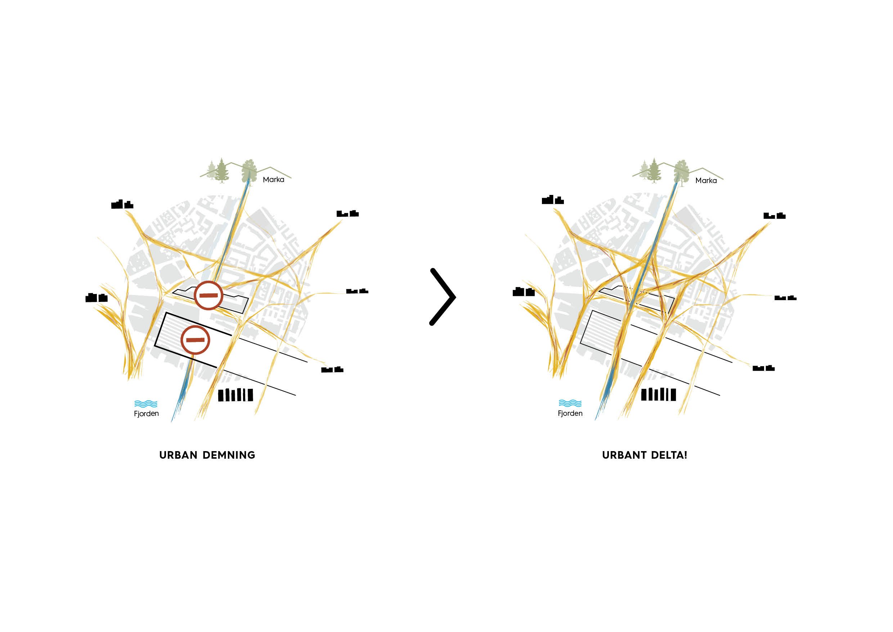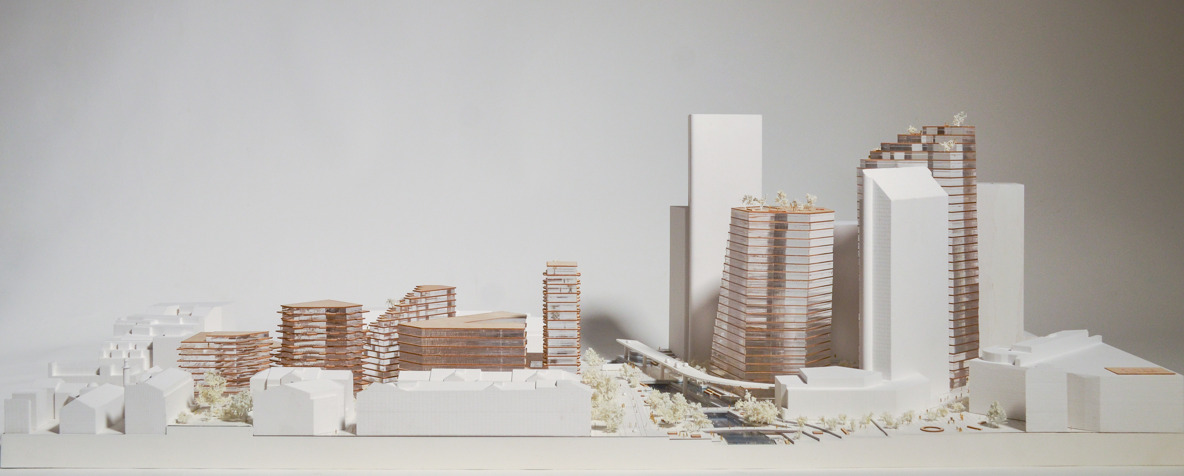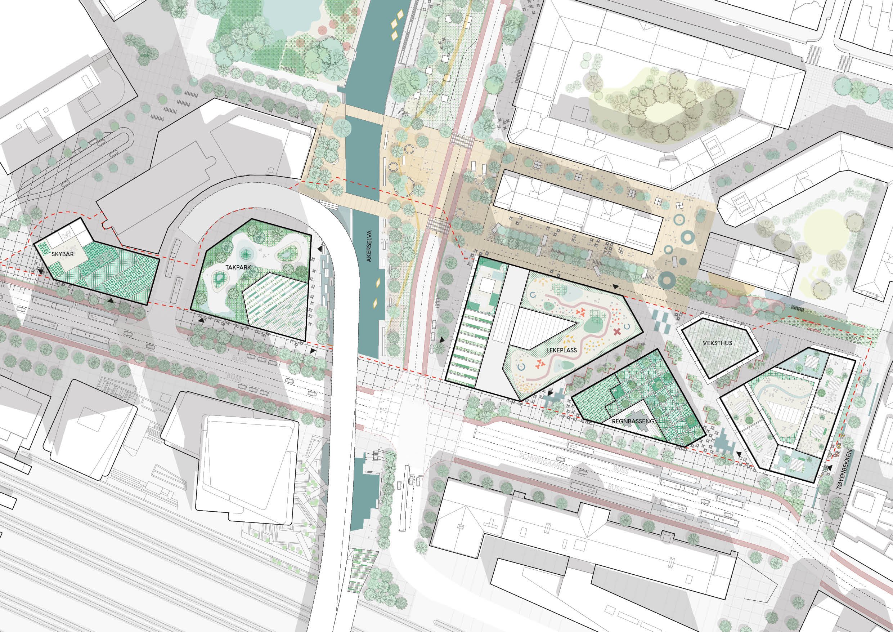Galleri Oslo
Illustrations: A-lab
Galleri Oslo, “Soulside”
The new urban forms will invite to activity and social life
TYPE OF PROJECT: Urbanism
LOCATION: Oslo
CLIENT: Galleri Oslo Utvikling
SIZE: ca. 120.000 m2
TIMEFRAME: 2012 - Ongoing
STATUS FOR PROJECT: Planning stage
TYPE OF PROJECT: Urbanism
LOCATION: Oslo
CLIENT: Galleri Oslo Utvikling
SIZE: ca. 120.000 m2
TIMEFRAME: 2012 - Ongoing
STATUS FOR PROJECT: Planning stage
New urban spaces
The area is characterized by barriers and inaccessibility today; making orientation, mobility and understanding connections challenging. The plan involves a comprehensive restructuring of the urban fabric around the existing bus terminal in downtown Oslo. The existing traffic machine and ramps are planned to be demolished, reorganizing the road system to prioritize pedestrians and cyclists. Much of the existing buildings will be torn down as well, making room for more integrated structures that tie the area together. Akerselva will be opened and new parks and urban spaces established.
On each side of the Akerselva river culvert are underground car parking facilities. In 2017, a parallell comission was initiated to explore which possibilities a demolition of the existing Galleri Oslo could bring. A-lab's project "Soulside" was chosen to be developed further.
The planning area itself is occupied by Galleri Oslo, running alongside Schweigaards gate. The built mass has an area of 43 500 m² BTA (the underground level not included). Oslo bus terminal resides in it's first floor, with parking spaces outdoors and waiting- and service zones indoors. Today, Akerselva is covered up and the building(s) and road system are perceived as barriers.
Streets, squares and urban spaces
Several new connections and urban spaces that will tie the existing urban fabric together are suggested. The planning initiative suggests keeping the bus terminal on site, but placing it under street level to make room for active and integrative urban qualities on the ground floor. The terminal will then have access via ramps in Schweigaards street. In the case of a gradual development executed in stages, a solution on ground level can work as a temporary solution.
The planning initiative includes an upgrade of the streets. Schweigaards gate and Nylandsveien will be transformed into streets that prioritize collective traffic, pedestrians and cyclists. A complete restructuring of Nylandsbrua is suggested as well, by ramping down Nylandsveien to Schweigaards gate, so that the whole traffic machine north of Schweigaards gate can be torn down and the western ramp removed.
Akerselva and green structure
A key factor in establishing a sustainable plan for the area that uncovers and cultivates the inherent qualities of the site, is opening Akerselva. It will be re-established as a ventilation corridor, enhancing the micro climatic conditions. A long the same line, new green structure following the opening will contribute to water retention, supporting exisitng and future biotopes and habitats. Design of the will be executed with the support of ecologists, hydrologists, VA technicians and landscape architects to optimize blue-green solutions that are compatible with Akerselva's ecological and water-bearing premises. Akerselva will be opened up between Vaterlandsparken and the railway track area. An «Akerselvaallmenning», approximately 80 m wide, will be established, extending the existing Akerselva environmental park down this stretch.
The value of opening Akerselva will mainly appear after restructuring the road system. In line with that, the planning initiative can be carried out in stages, so that downscaling the road system will support a gradual opening of Akerselva.
The reasons for replacing today's Galleri Oslo structure are many. In sum, they have to do with removing barriers, restructuring the road system, opening Akerselva and making room for the sort of buildings that invite activity and social life; resulting in an integrated city life. Elements and materials from the existing structure will be reused when possible; for example the building mass under ground, with reinforcements and extensions as required. A mapping of the structure above ground will be conducted to identify possibilities and limitations in reusing existing building materials.
The new development will increase the density and utilization of the area by facilitating the occurrence of more working places, service functions and housing in the Oslo-S area, making it a more active and attractive part of the city. The station area will thus be strengthened as a public transport hub, supporting the area plan for Oslo S and the municipality plan's developmental strategy pointing towards a compact, rail based development for the city centre.
Buildings and heights
The building is designed to achieve variation in the long streetscapes, where the use of bricks with depth and relief adds a timeless elegance to the facade inspired by the architecture in Kvadraturen. To create a living ground floor, new green public spaces and new cross-connections are established. The outwardly directed programme on the ground floor is based on footflow analyses. By allowing the new buildings to span parts of the ramps to/from the Fortress Tunnel, the presence of the motorway is toned down, while nearby squares and outdoor areas are shielded from noise and dust from the tunnel.
Multi-faceted sustainability
The aim is is to generate a communal project that gives a lot back to the city and the local environment through mulitifaceted, sustainable gains:
Environmental sustainability; through future oriented, climate friendly and circular energy solutions
Economical sustanability
Social sustainability; through information, involvement and participation
