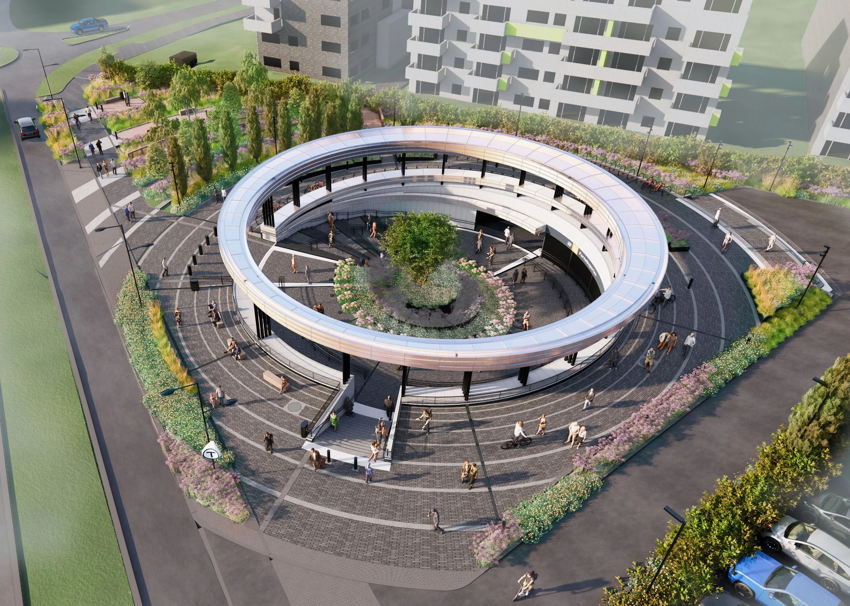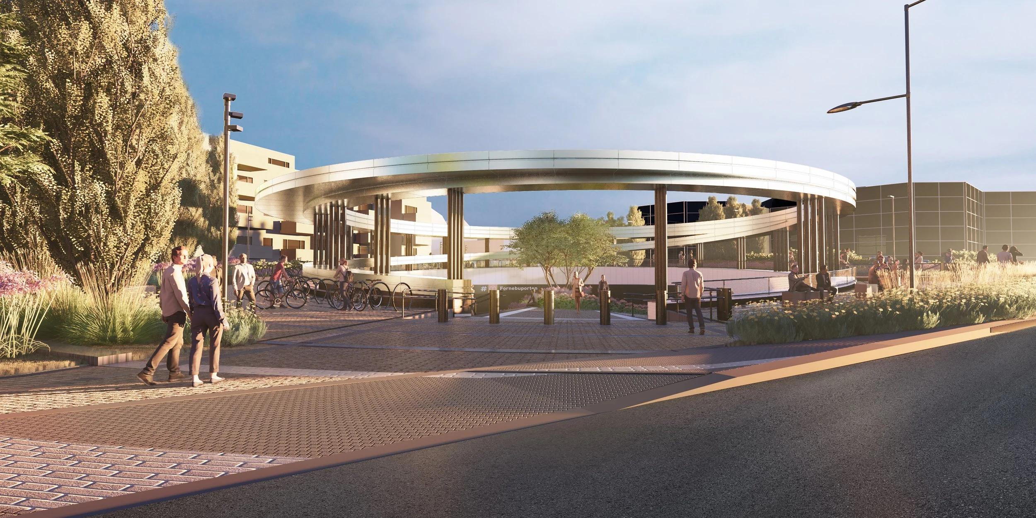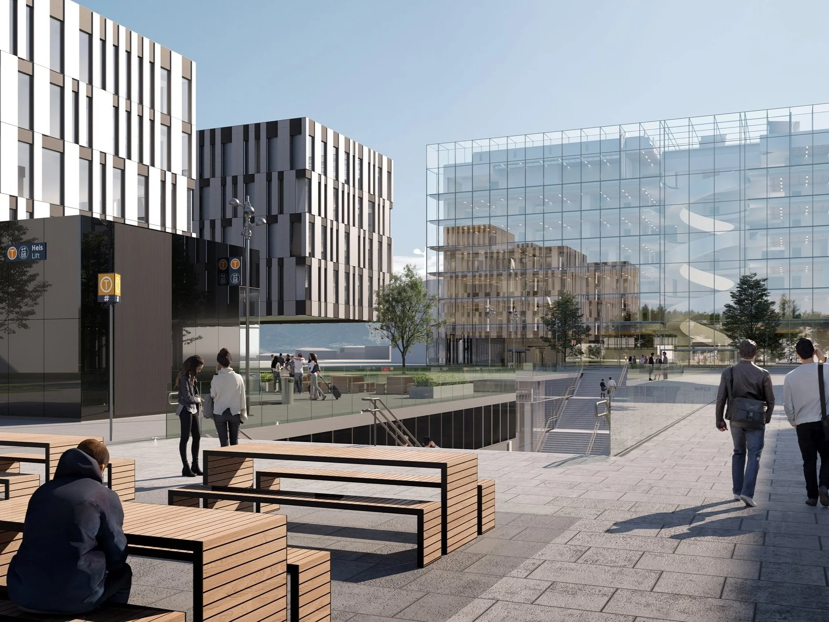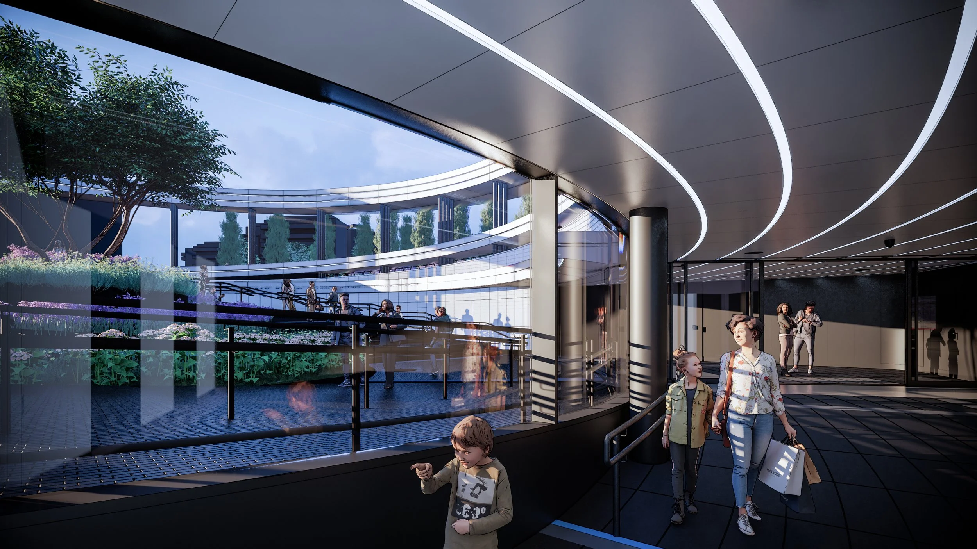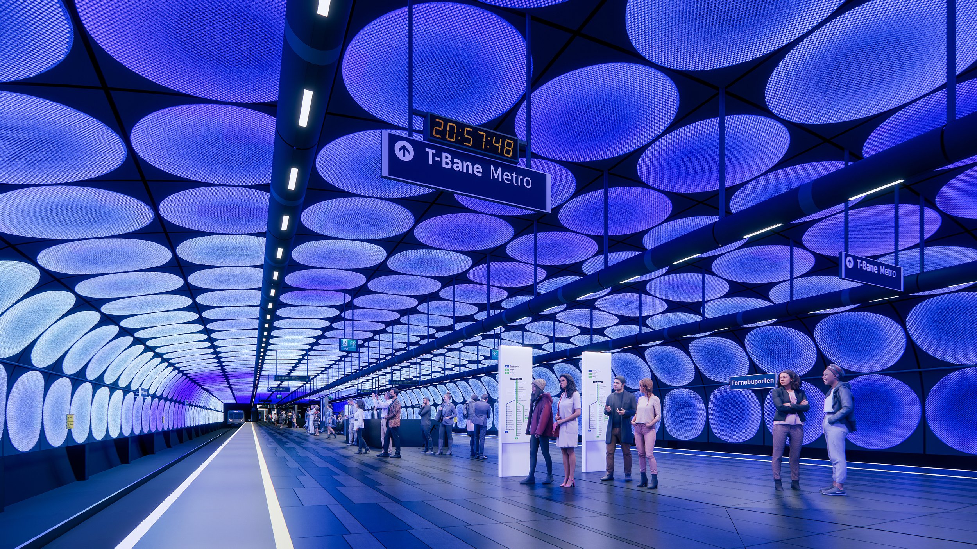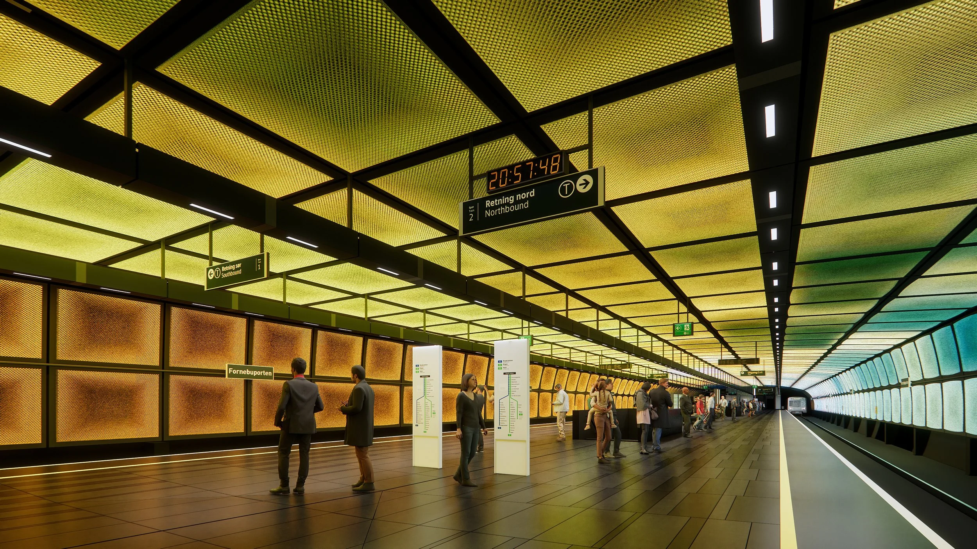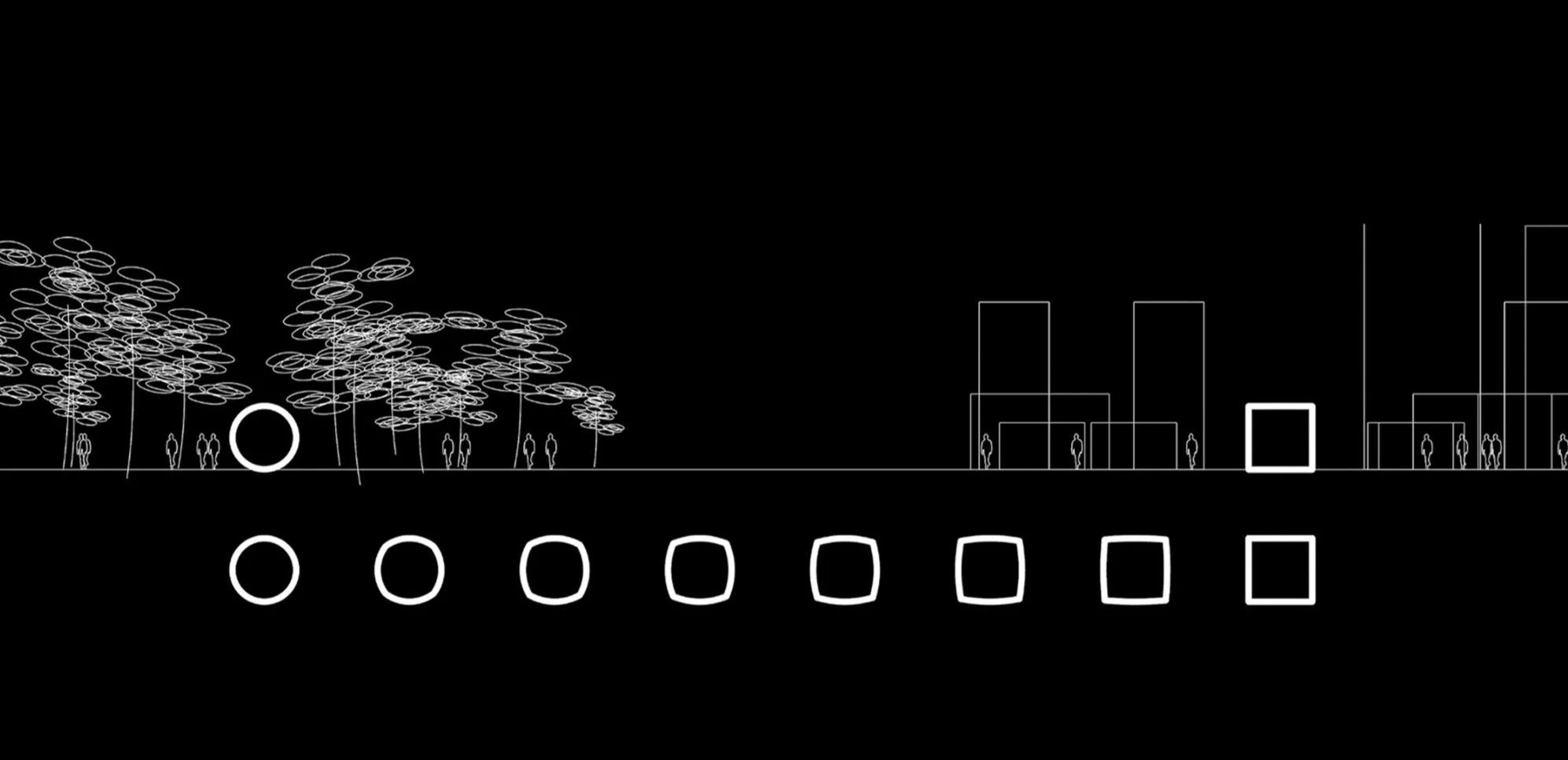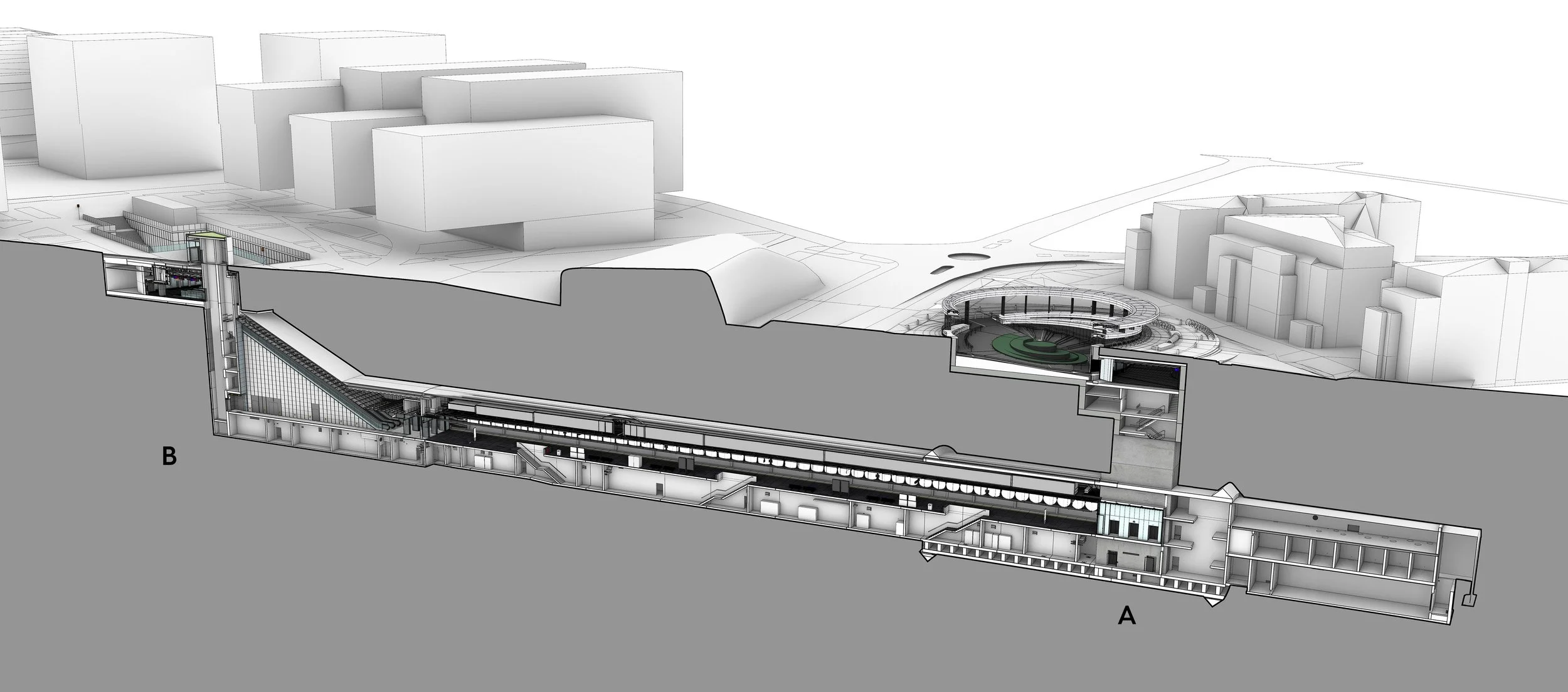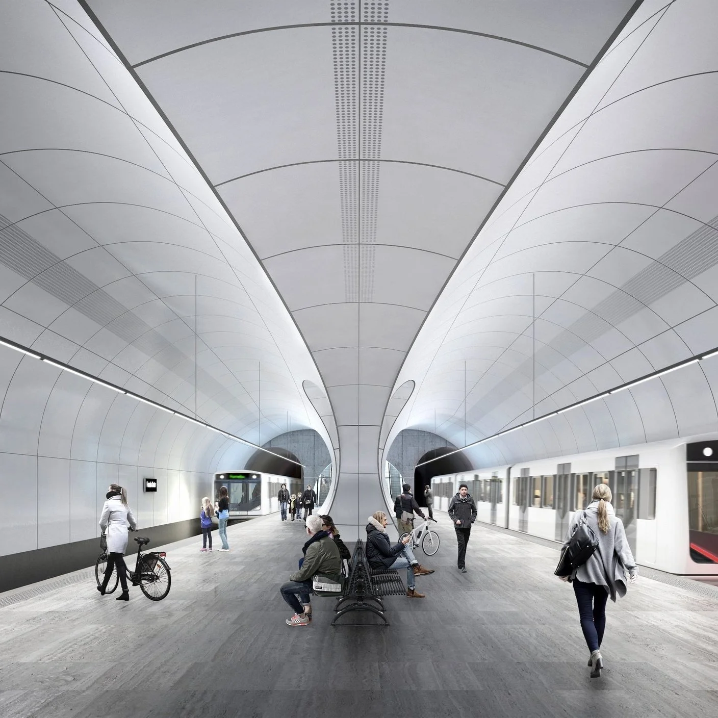
Fornebubanen: Fornebuporten
With its creative design, Fornebuporten station will allude to sensory experiences
TYPE OF PROJECT: Infrastructure, Public transport
LOCATION: Fornebu, Bærum, Norway
CLIENT: Fornebubanen
COLLABORATORS: Zaha Hadid Architects
SIZE: 4850 m² BRA
TIMEFRAME: 2018 -
STATUS FOR PROJECT: Under construction
Fornebuporten station is the first station on Fornebulandet after Lysaker, and is expected to serve 8000 passengers per day in 2030. A-lab and Zaha Hadid Architects won the competition for two of the station areas; Fornebu station and Fornebuporten station in 2018, and A-lab is also designing an operational base in connection with Fornebu Station that will be hidden under the future urban development.
Fornebuporten station is inspired by the Nordic light. The skylight paints shifting weather atmospheres throughout the day and seasons. The architectural language of the station hall is articulated as an artificial illuminated sky underground - Skybelow. An experience of transition, an architectural expression of the dynamic nature of the metro.
Access A
The entrance is placed in a park. It is designed as a circular shaped pavilion around a central rainwater bed that provides stormwater management. The entrance level is submerged within the circle with stairs and ramps around a sunken garden. A circular canopy frames the Sunken Garden and runs as a helix down below ground, leading the visitors down and into the lift lobby connecting to the platform level. The building appears as a freestanding sculptural form, both from street level and from the surrounding high-rise buildings.
Access B
Access B is integrated into Akerkvartalet with its existing rectangular urban design language. The rectangle becomes a recurring theme in the various areas of the access area, from the lift structure to the decoration of the lobby and down to the station hall and Skybelow. New structures include an extension into the existing atrium to provide room for the new lobby. Additionally, a new freestanding square-shaped pavilion is placed at the plaza level providing lift access to the platform level about 25 metres below ground.
Wayfinding
There are two entrances to the station located in two quite distinct environments. One entrance is in the existing Akerkvartalet, characterized by a square design language of plaza facades and building volumes. The other entrance is a new pavilion placed in a park and has been given an organic design based on circular formations.
The station hall design merges the square and the circle as an expression of wayfinding to the plaza or to the park exit.
The ceiling in the lobby is decorated with 50 mirror boxes with integrated mood lighting that generates a kaleidoscopic play of colour and light, and is intended to guide the flow of visitors down the escalators to platform level and the Skybelow.
Station Hall Skybelow
Skybelow is an illuminated architectural element that encloses the station hall. The light is constantly changing and recreates the moods of both the day and the seasons. The visitor will be able to experience a sense of belonging and connection to the daylight or evening light of the outdoor space above. The cladding inside the station hall draws inspiration from the circular access A in one end, and the rectangular B on the other side, intuitively leading people to their desired exit.
Both stations are planned to be space-efficient and focus on environmentally and resource-friendly solutions. Specific measures are aimed at energy consumption, use of materials, use of components and solutions with a long service life. Few robust materials are emphasised in order to limit maintenance and repairs in future use. Exterior and interior cladding is designed to facilitate reuse and a circular economy. Optimised utilisation of materials has been taken into account.
The cladding inside the station hall signals the direction towards the circular access A and the rectangular B, the location and direction can be read below ground level. The lighting of the station hall is constantly changing and recreates the moods of the day and the seasons. The traveler will experience a sense of belonging and connection to the daylight or evening light in the outdoor space above.
Fornebubanen
Fornebuporten is part of the new metro extension in a continuous tunnel system, between Majorstuen and Fornebu. A-lab is also designing the end station Fornebu Station and the Operational Base.


