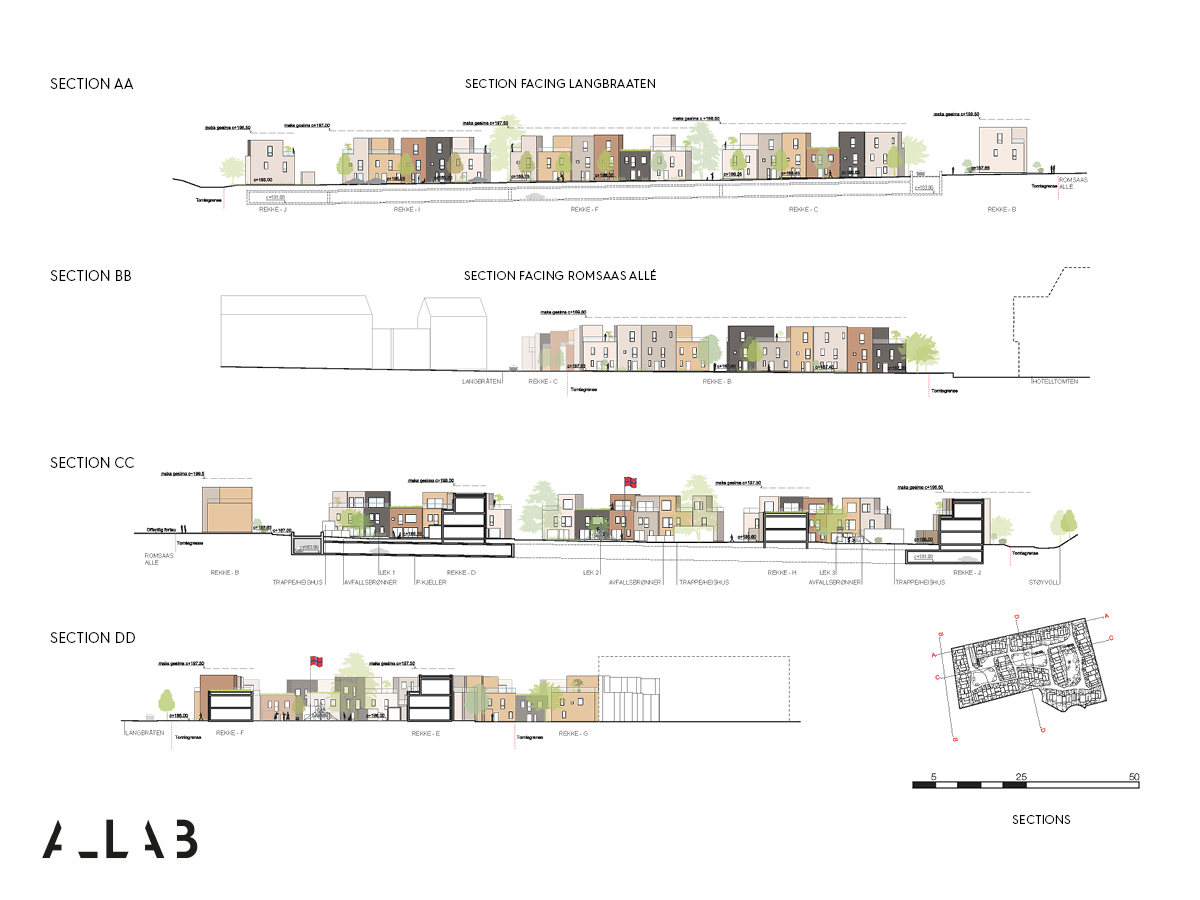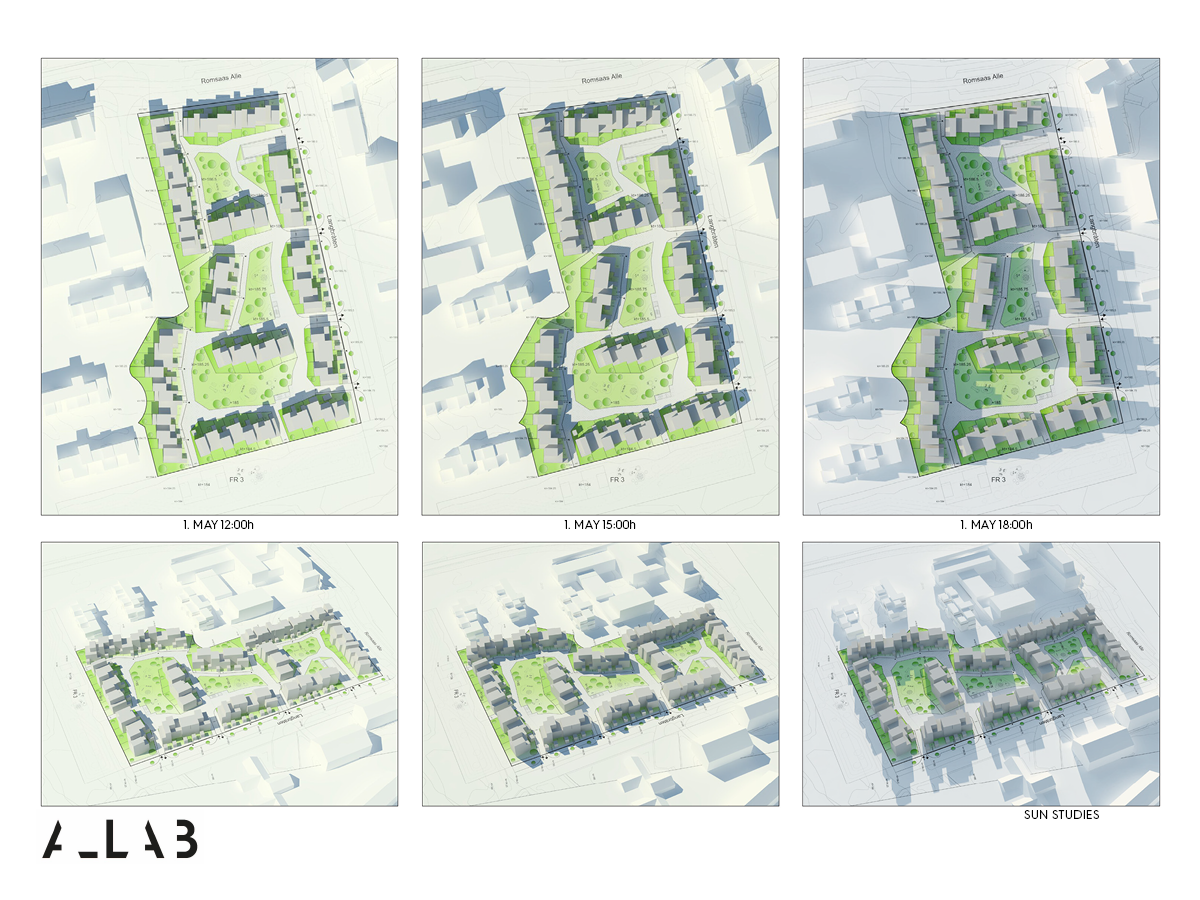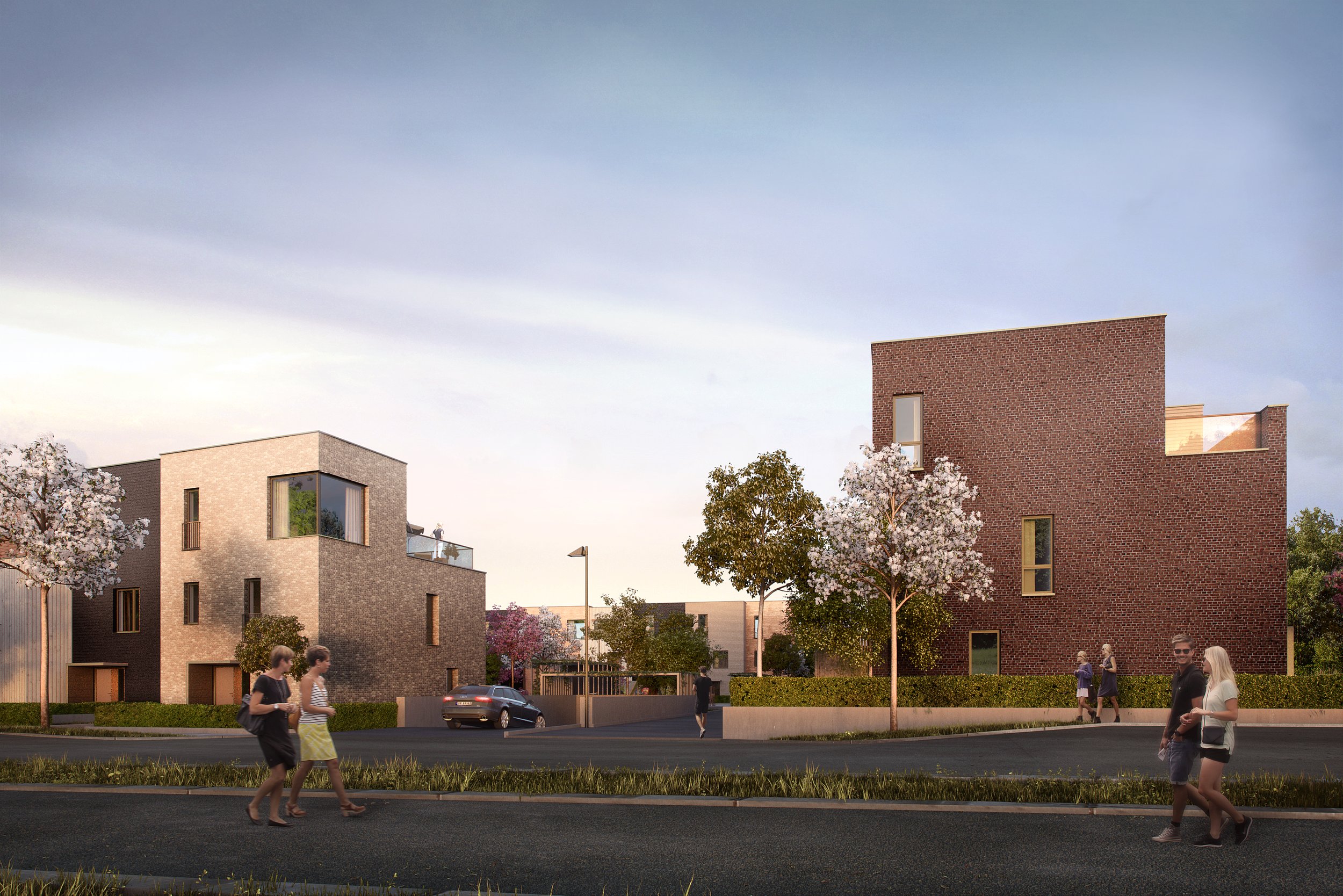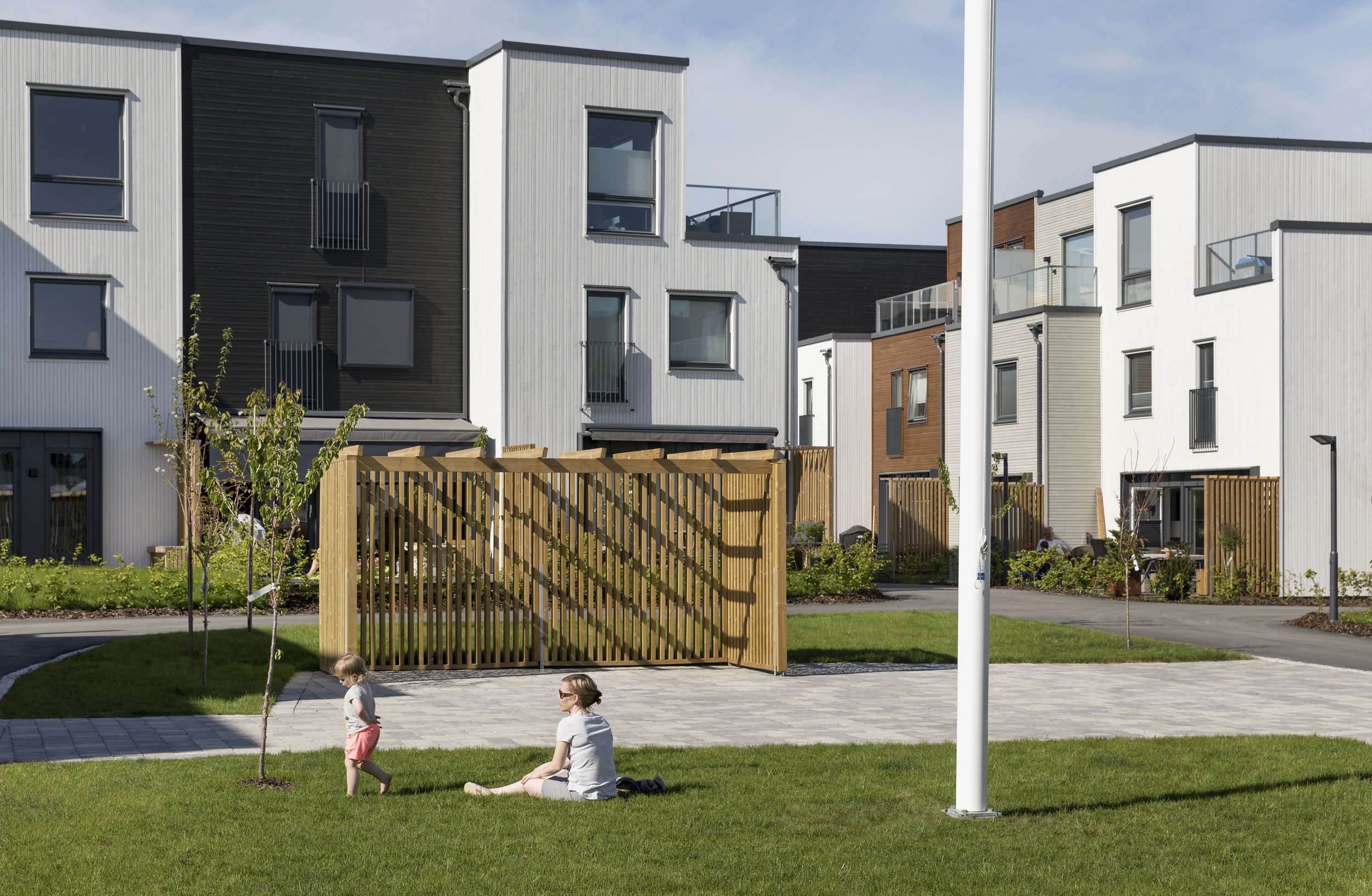
Jessheim Hage
How to revitalize a typology ?
TYPE OF PROJECT: Residental, Row houses
LOCATION: Jessheim, Norway
CLIENT: Solon Eiendom
COLLABORATORS: Bjørbekk & Lindheim
SIZE: 11 000 m2
TIMEFRAME: 2016-2018
STATUS FOR PROJECT: Completed
Volumes of different sizes are stacked on top of each other in a seemingly random structure. Identity creating color and material use enclose the car-free green areas that accommodate playing and recreation. In Jessheim, the classic row-house typology was revitalized, setting the standard for a line of new additions to this genre.
Seventy-seven row-houses are distributed over a 16 800 square meter property in Jessheim, and offers a total of 11 000 square meters of living area. The original zoning plan for this area involved medium-rises with apartments and street parking.
«The municipality wanted us to build more and higher in this area, but we bought the property on the premise that we would be permitted to build row-houses. We believe a lot of people would rather live in a row-house than an apartment on the eight floor with a balcony»
Tom André Svenning-Gultvedt, Head of Development at Solon Eiendom.
Row-houses emerged in the 1960s and 1970s and were meant to rationalize area use compared to single-family homes. A unique row-house style with strings of identical homes in identical colors, only separated by a Leca wall, was created.
«We wanted to kick-start row-houses as a new typology and started developing module based system with color coding,»
Architect and partner Erik Olav Marstein.
The whole project is organized around three common yards. The row of houses is built from different volumes. Its structure looks random, but it is in fact thoroughly planned. The module system is based on one wide and one narrow module, which are further divided into six subcategories, resulting in a total of six house types. The houses are either two or three stories high and has a variety of roof terraces, verandas and garden patches.
Variation
The whole philosophy is based on variation. None of the rows have the same number of units, and two identical units are never placed adjacent to each other. Each house protrudes half a meter from the next, offering a horizontal and vertical variation. The common grounds between the house rows are car-free. Underground parking with elevator access from the common grounds has been put in.
Different façade materials and colors have been deliberately chosen to avoid homogeneity, and the colors create a feeling of identity. Instead of saying they live in number seven, people can say that they live in the red tile house.
LOCAL RESOURCES Despite the high level of variation, the building design is rational. A kind of serial production of materials produced in Norway was set up to reduce surplus materials to a minimum. The foundations were cast on site, while the façade elements where prefabricated in Fredrikstad an hoisted in place.
«These row-houses in Jessheim have been copied by developers and architects far and wide. We hit a nerve there,» Head of Development of Solon Eiendom Tom André Svenning-Gultvedt says.

























