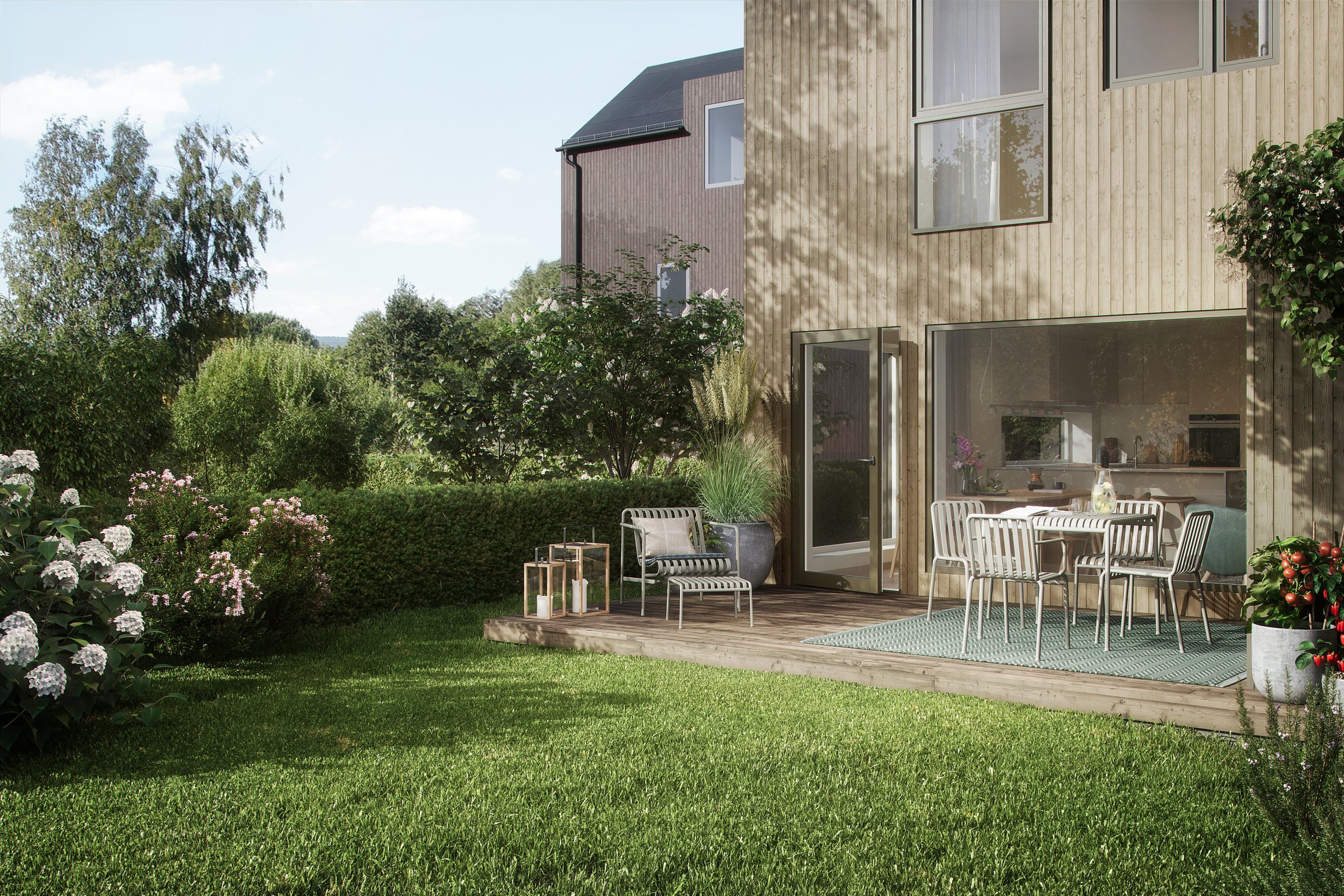
Lyttestasjonen
Transforming historic ground into a distinctive community
TYPE OF PROJECT: Housing
LOCATION: Kløfta, Akershus, Norway
CLIENT: Veslefrikk
TIMEFRAME: 2022-
COLLABORATORS: BOGL
SIZE: ca. 10 200 BRA
PROJECT STATUS: Planning Stage
Originally a listening station during the World War II, this site was camouflaged as a farm nestled in a picturesque cultural landscape. Today, we're transforming it into Lyttestasjonen; a modern, sustainable neighborhood. Residents will enjoy contemporary homes, stunning views, and a serene environment. Lyttestasjonen is a collection of varied and captivating buildings that encircle a communal courtyard. The residences range from smaller apartments to larger family homes, each featuring private, sunlit outdoor spaces. Several historically significant houses will be preserved for community use, serving as social extensions of the private homes for both utility and enjoyment. With its idyllic surroundings, harmonious architectural layout, and ample space for communal activities, we believe Lyttestasjonen will be an exceptional place to live.
The life between the buildings
At Lyttestasjonen, our goal is to foster a sense of community, whether you engage actively or prefer a more laid-back approach. Here, you can enjoy a quiet morning with coffee in your front garden or host a lively summer barbecue. The sight of children playing freely and making friends, speaks to a secure environment that is welcoming for both the young and the elderly. The opportunity to throw summer parties with neighbors, whether in the courtyard or the communal house adorned with lanterns and long tables, enriches the community further. In partnership with Veslefrikk, we have focused on offering a diverse range of housing sizes to accommodate individuals and families at all stages of life. A neighborhood that mixes different ages and life situations enriches the community and combats loneliness.
Historic ground
Lyttestasjonen boasts a fascinating past. Originally, this site served as a listening post for the Norwegian Intelligence Service during World War II, monitoring German communications. To remain inconspicuous, it was cleverly disguised as a farm, complete with a main house, barn, smaller "farm buildings," and two hidden bunkers. The buildings were constructed with red-painted timber cladding and traditional gable roofs to mimic a typical Norwegian farm.
The unique character of the site is largely influenced by this disguised farm complex. When designing the new houses, we have been careful to preserve and enhance the cultural and historical aspects of the environment. This includes matching the color, shape, and materials of the original buildings and arranging the new houses around a common courtyard, mirroring the original layout. This thoughtful organization fosters a sense of community and continuity with the past.
«There outdoor spaces for children to play in, and different types of activities can take place. Architecture can set the stage for good neighbourhoods to emerge.»
Architect and Associate Partner at A-lab, Linn Rosnes
Spacious design
A good home functions well in everyday life. It must be practical, and we are committed to ensuring that the layout accommodates various needs. A home should offer spaces for socializing as well as opportunities for privacy. Our designs feature spacious entryways with ample storage for outerwear and footwear. Kitchens are designed with enough room to cook and host guests around a dining table, and bedrooms are generously sized to accommodate clothing, toys, friends, and personal moments.
When we design a floor plan, we deeply empathize with the occupants. We imagine all the beautiful, everyday moments that will unfold, whether they are serene or bustling. This is the beauty of residential architecture—the home is ultimately shaped by those who live in it, but as architects, we have the privilege of crafting the framework that supports their lives.
«In all our projects, we try to find out who is going to be there, and how these people are going to meet each other.»
CEO and Founding Partner at A-lab, Geir Haaversen
Quality and aesthetics
Quality and aesthetics are as crucial as functional design. Our terraced houses feature gable roofs and wooden cladding with elements of brick, combining traditional Norwegian building techniques with a modern twist that adds variety to the row houses. This design approach allows for unique and distinctive porches and entrances, giving each home a sense of identity. For instance, residents might refer to their home as "the house with the reddish brick on the ground floor." Humans are naturally drawn to beauty, which is why we are thrilled to partner with Veslefrikk, a developer renowned for their good taste and commitment to quality. They bring both dedication and enthusiasm to the collaboration.











