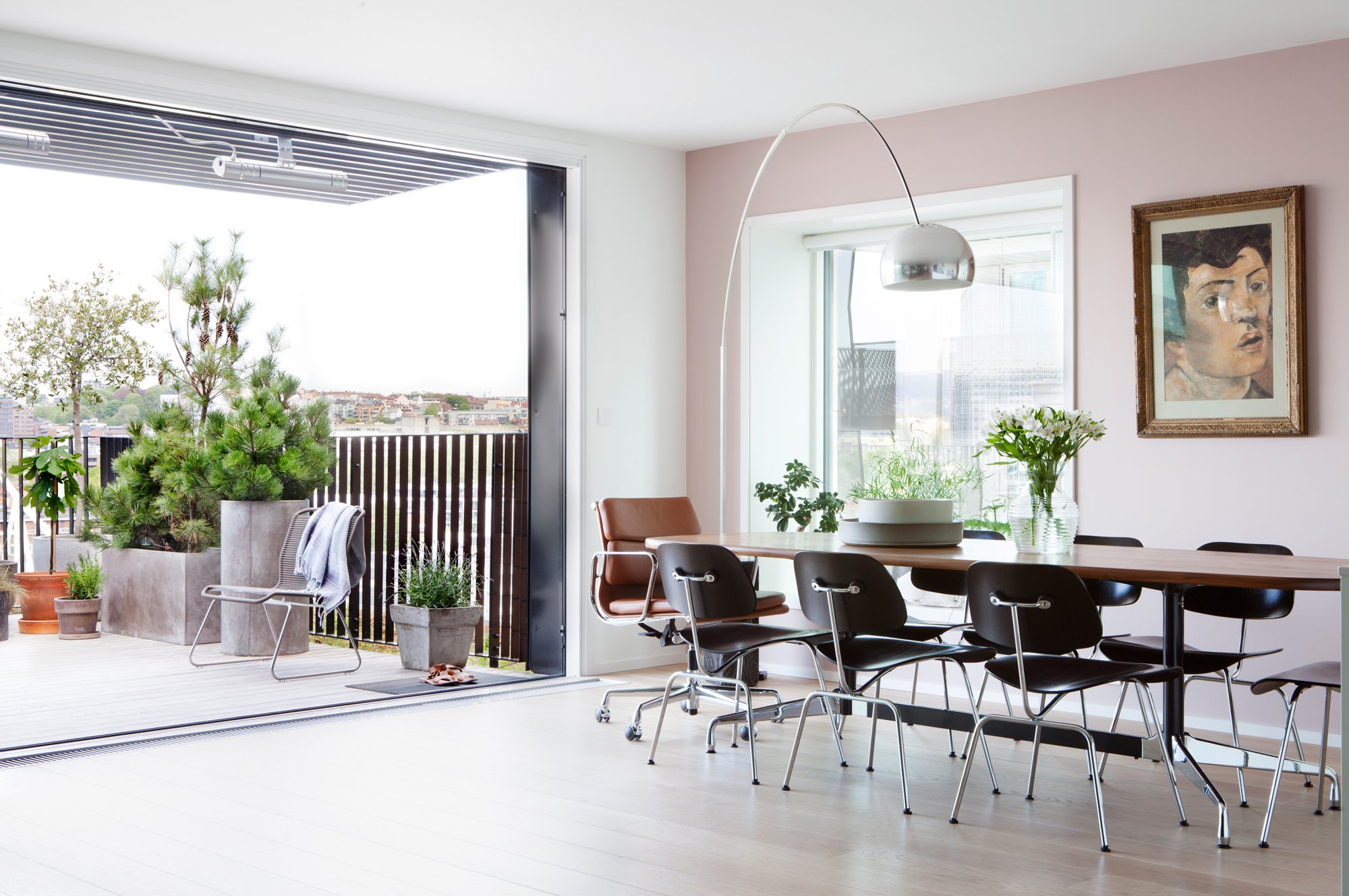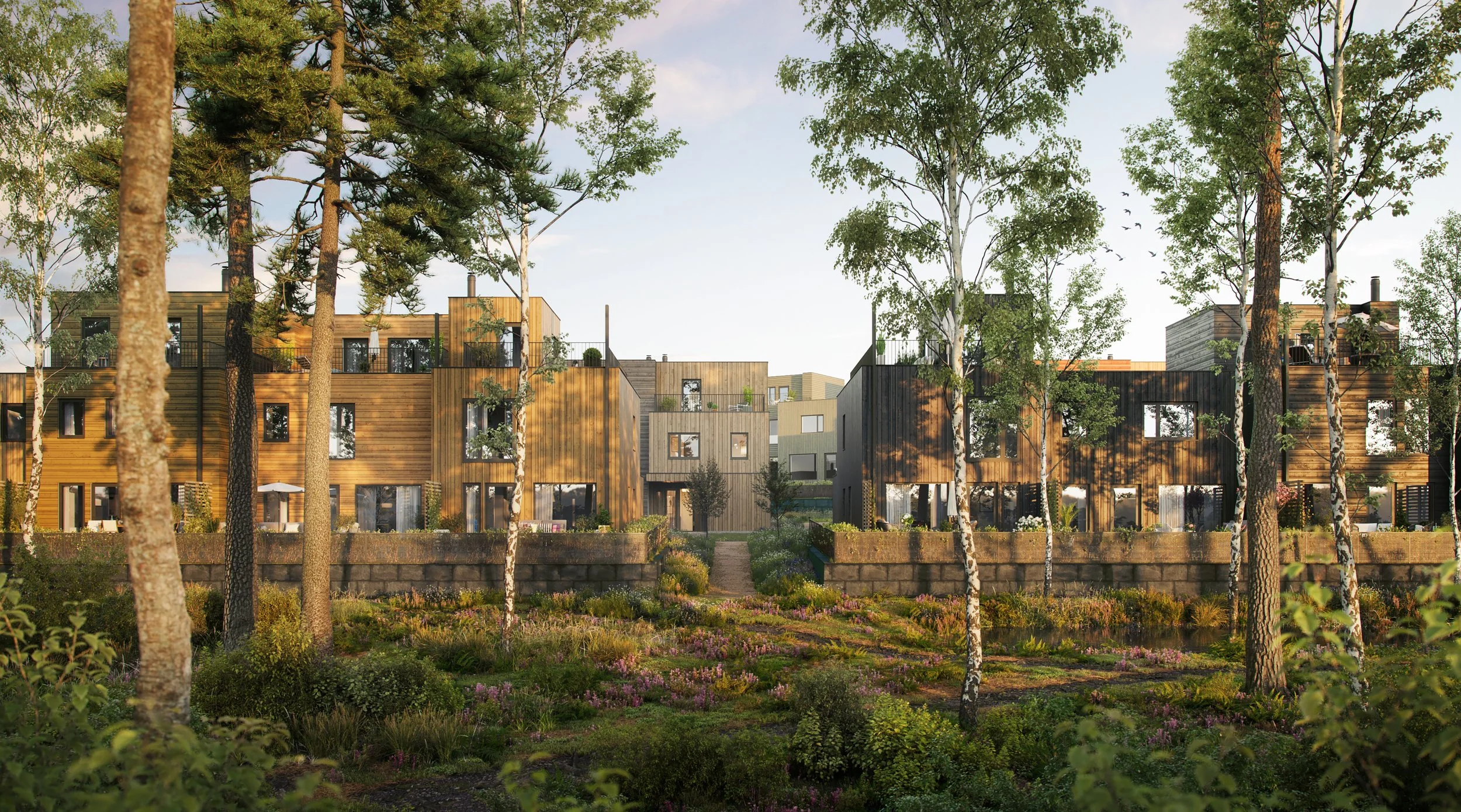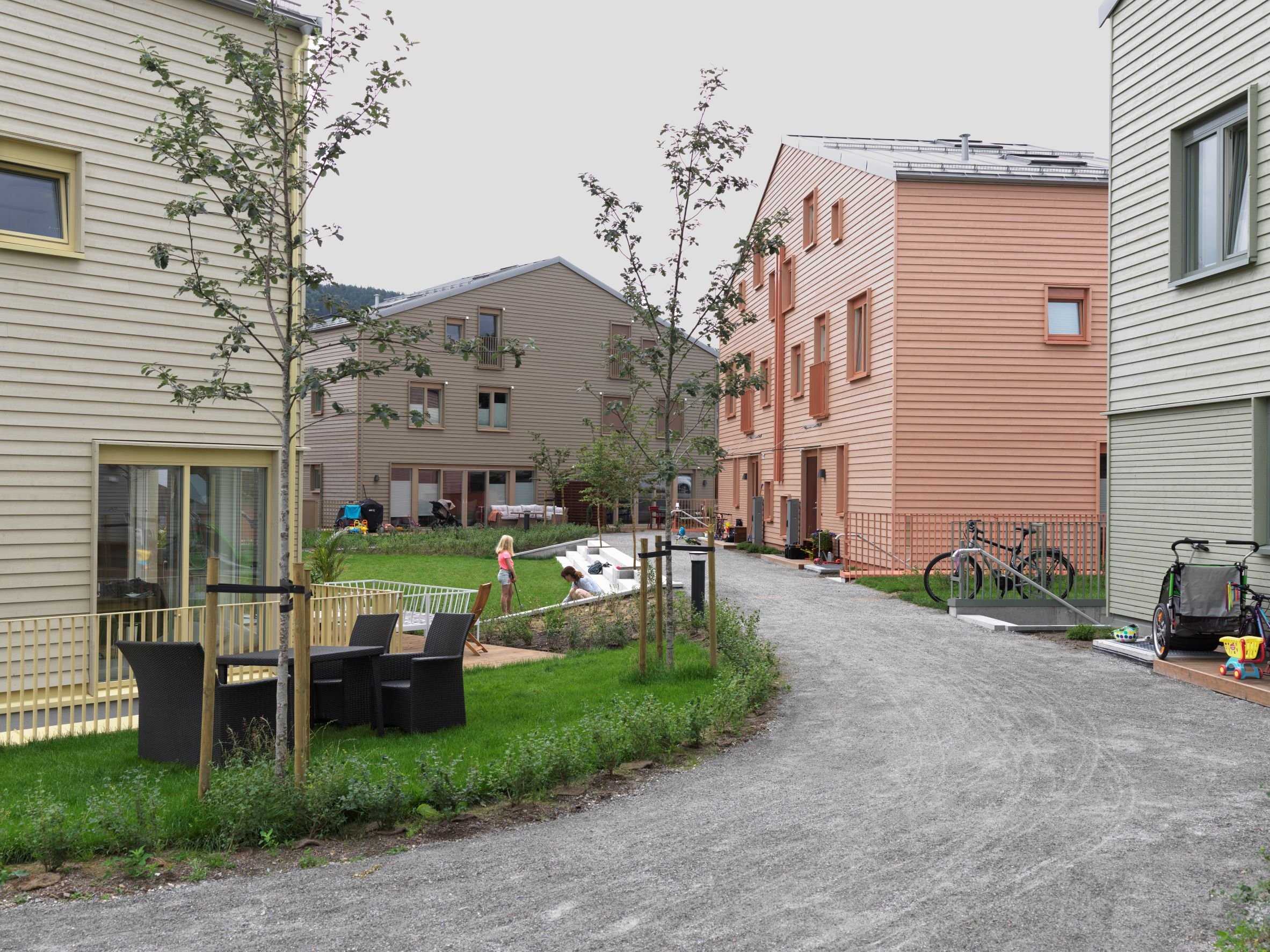Live Lab
We love designing dwellings for people - in all scales.
Architecture encompasses a vast range of disciplines and knowledge, but whatever the size and scale of a project, architecture breaks down to visual and tactile surroundings that affect us all.
“As an architecture studio A-lab seeks to investigate and respond to all factors that architecture is made up of, programmatic requirements, site, context, sustainability, social fabric, society and the wishes and needs of our clients. No site or task is too large or small. We design dwellings as part of new city plans as well as small scale neighbourhoods. Our goal is ultimately to create the best possible surroundings, spaces and framework for our everyday lives.“
-Erik Olav Marstein, Chartered architect/Partner, A-lab
Our homes should give us a sense of identity as well as pride in the way we live
Stedsutvikling is a common term in Norway, describing the “development of place”. Be it in a small scale neighborhood, urban situation, city, hamlet, small town or on an open field “stedsutvikling” is an important goal for us when we design the architectural framework around our daily lives.
Our individual homes are our own, but they also define and impact a place and area for everybody else.
Our homes affect not only our individual private lives but also our common surroundings. How do we create architecture that responds to our specific individual needs but also enhances and responds to a specific site and context?
Involvement
It is all about imagining how the new site will come to life. Where will it be nice to hang out and drink a coffee, where will the kids like to play, and where can you withdraw for a quiet reading break.











