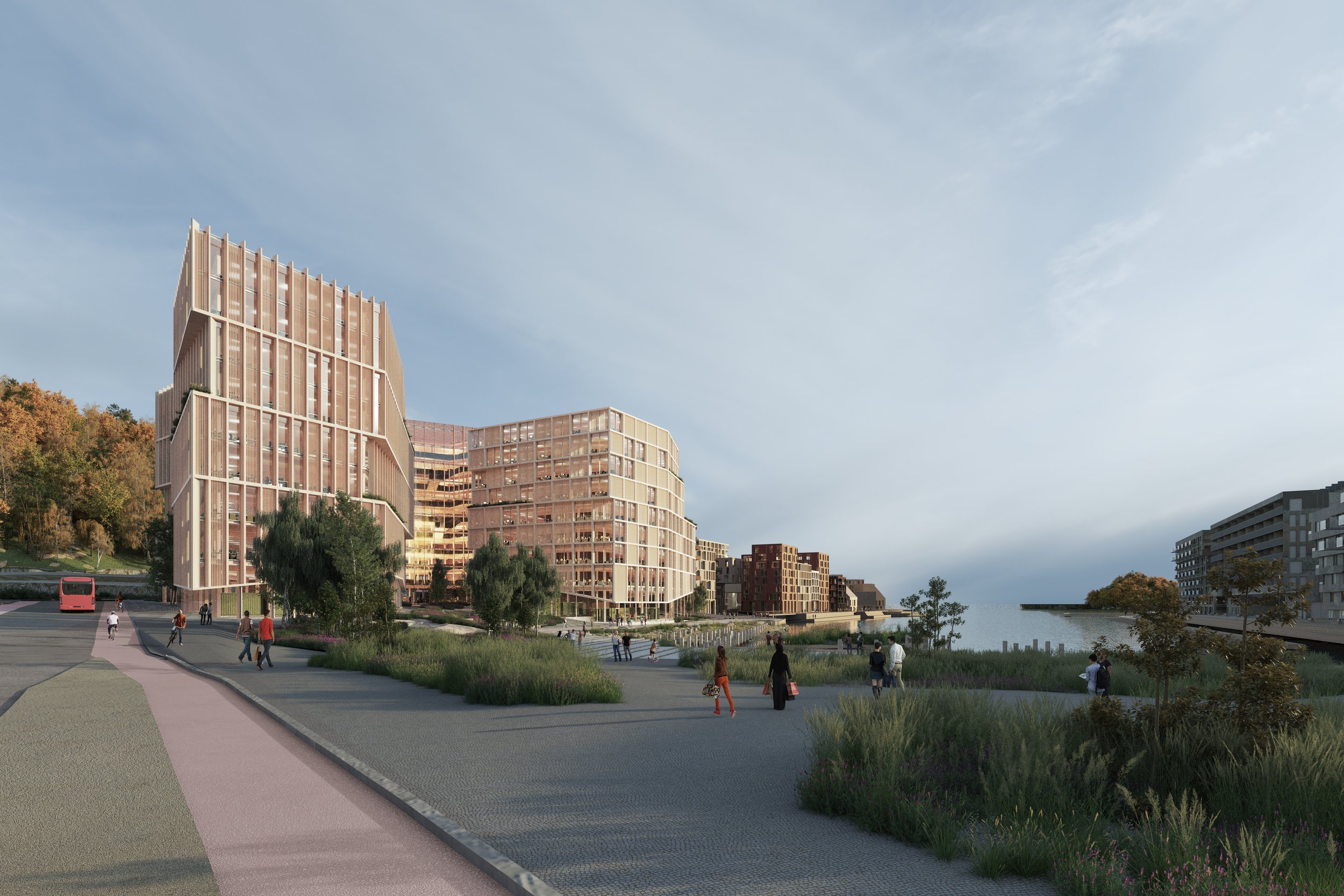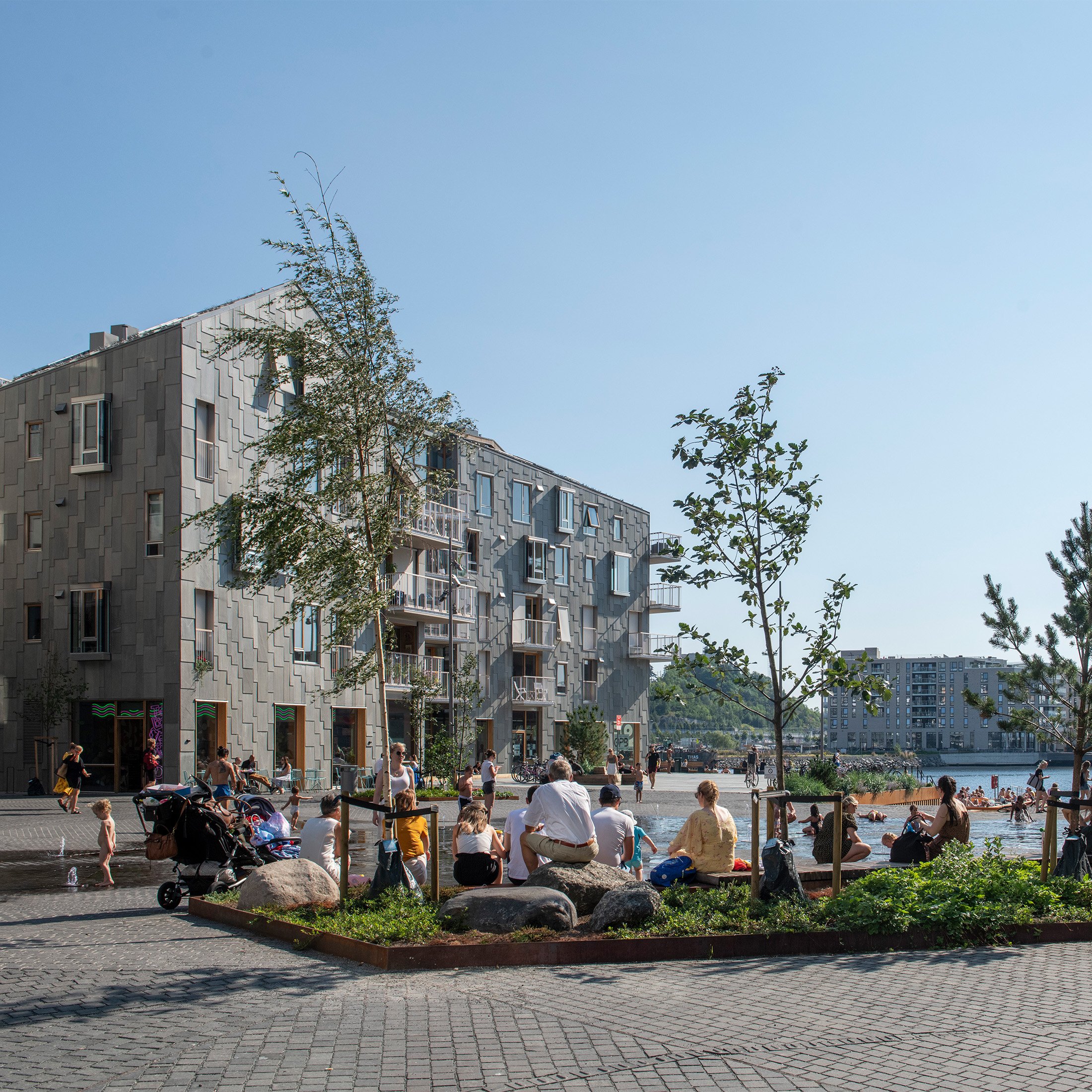
Between The Blue and the Green
- Reconnecting Oslo
TYPE OF PROJECT: Exhibition, Culture
LOCATION: Le Marais, Paris
CLIENT: La Galerie d'Architecture
COLLABORATORS: Mustad Eiendom, Steen & Størm, Storebrand, HAV Eiendom
SIZE: 180 m²
TIMEFRAME: 30th Januar – 25th February 2023
STATUS FOR PROJECT: Completed
A-lab is short for «architecture laboratory», and the company was founded some 20 years ago by two entrepreneurs who wanted to break free from the traditional architectural mode of thought. Their claim was that in order for necessary innovation to happen, focus had to change from the finished object to the process. When A-lab was to exhibit in Paris, the spotlight was on process.
Creating an exhibition
The exhibition presents a total of 11 selected Oslo projects, all of which have in common that they play alongside, and strengthen, the connection to the capital's surrounding nature, the countryside and the Oslo Fjord. Behind each of these projects are advanced interdisciplinary collaboration processes.
By using La Galerie d'Architecture long and narrow entrance to create a timeline that shoots out of the wall, the audience is placed in a parallel world, where A-lab's 20-year history mirrors the development of Oslo in recent times. As you move further into the main room, the studio's working methodology reveals itself in all its breadth. Each project is presented with a worktable covered with drawings, sketches, models, clippings and documents, creating an all-Norwegian experience where even the tabletops are painted with Jotun LADY Oslo Blue, and the lamps are Norwegian Luxo Lights.
Two installations have been given a central location in the main room. One is a giant model of Lilleakerbyen made by A-lab's model builders. The model has a detailing and aesthetics that take the public on a journey into Mustad's visions for a new district at Oslo's third largest hub.
The second installation is an artistic interpretation of Økern, where A-lab's designers have created an idea of how multifaceted giant regulatory processes like this are. In the middle of the installation, there is a mini version of the artist Lars Ramberg's "trust high-rise", which tells the city's inhabitants that they must have confidence that cities must be built from the ground up. Several models of the office's Barcode projects are carefully placed and underpin the two-dimensional impression from photographs and sketches.
One of the studio’s key tenets is to always expand their visions, and so their collaborators have been actors who welcome being challenged and whom A-lab can learn from and with. Through this curated selection, the exhibition will present how this alternativeness has resulted in projects that not only reflect Oslo’s new era of urban development, but also how A-lab have influenced it in a profound manner.
A Paradigm Shift
Twenty years ago, being the fastest growing capital Europe, Oslo set a vision preserve its identity as the city between the green and the blue, and to strengthening it even further. A central aim was to reconnect the city to the fjord and to maintain the forest around it. The shift from a port city to a fjord city has ignited a paradigm shift in which one of the pivotal ideas is multi functional areas as the key to compact and more sustainable city. This vision has survived political changes and has been refined over time, as is apparent in several of the projects in the exhibition where these ideas are taken to a new level.
Ground Level as Key
As shown in the exhibition, A-lab identified the importance of a wellfunctioning streetscape when materializing the city’s visions. The audience will see the evolution from A-lab’s first project, Barcode, Oslo’s first business district of high-rises, and the first part of the Fjord City, through Lilleakerbyen, where they flipped traditional master plan thinking on its head by programming the entire ground level before planning the buildings. The ideas and insights from research and testing in Lilleakerbyen where they introduced life in the river as a premise provider for the plan are taken further in the final piece of the transformation of Oslo’s harbor: the future development of Grønlikaia. A-lab insists that the new dimension of architecture should not separate nature and humans, but rather treat them as co-dependent entities in an eco-system. This implies that landscape and fauna, not only above water, but even life in the sea, should be included. The Grønlikaia project demonstrates how the city’s visions and ambition level have been refined.
The Norwegian Collaboration Model
The Norwegian urban development model has sparked international interest. In Norway, the developers initiate the process and respond to the municipalities’ governing spatial plans through concrete development proposals. Thus, a larger part of the responsibility lies on the developers and on the architects who advice and design for them.
A-lab faces this responsibility by challenging and investigating the plans, visions and intensions behind them in order to find a common ground with the client and the municipalities, facilitating a close cooperation. Often, this process is triggered by reformulating the questions, asking «can we do more?», «what are the potential innovations to be made?», and most importantly, «what’s in it for the user?».
The consequences and innovations of A-lab’s experimental and inclusive approach can be seen in different scales of their projects – from urban plans to façade elements.

Lilleakerbyen / Illustration by LPO

Barcode

The Wedge, Barcode

Treverket, Grønlikaia

Sketch from Treverket, Grønlikaia

Vollsveien

Galleri Oslo

Bispevika - Photo: HAV eiendom

Bispevika - Photo: HAV eiendom

Bispevika - Photo: HAV eiendom

Bispevika - Photo: HAV eiendom

Røakollen

Kjelsåsveien

Økern

Sæter Terrace













