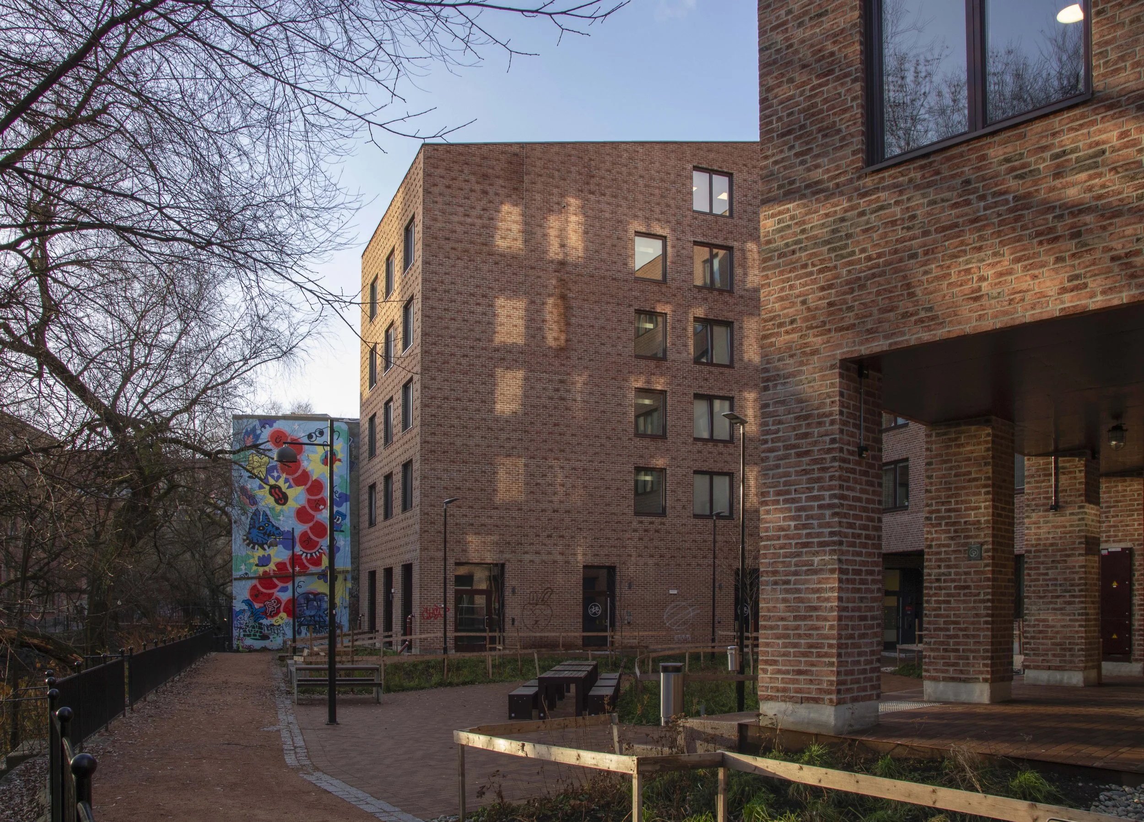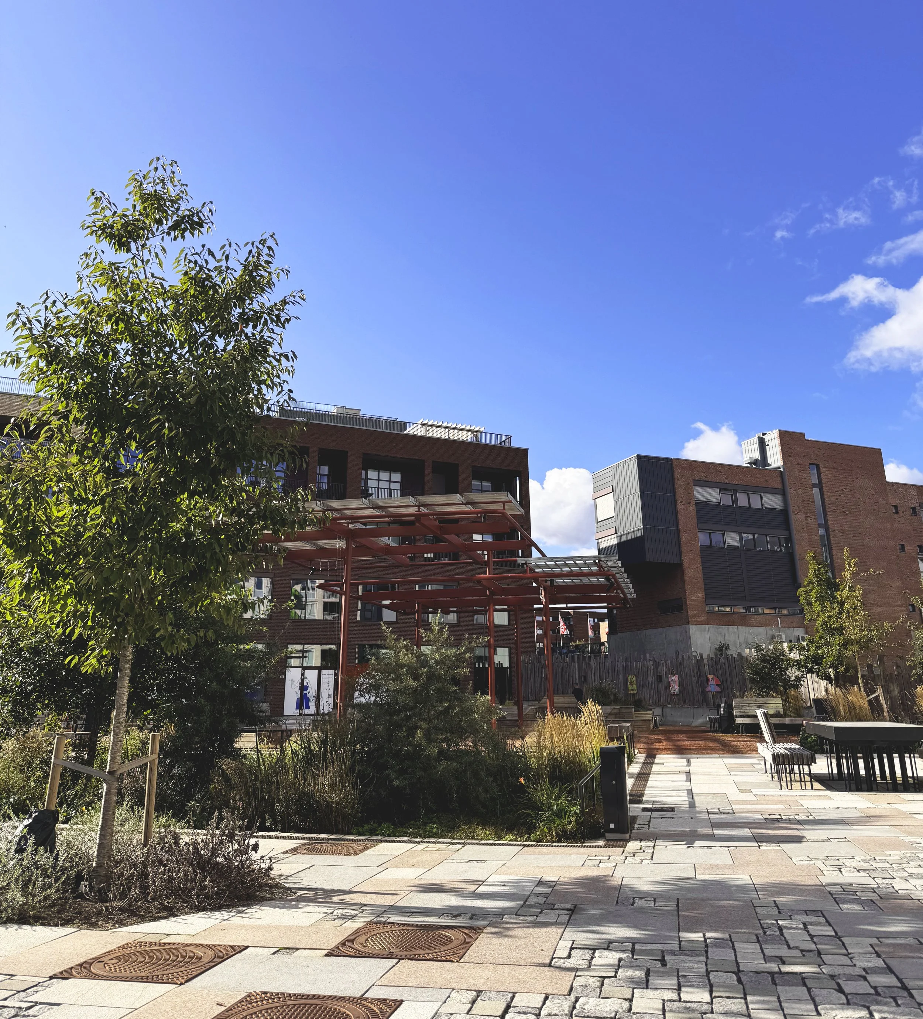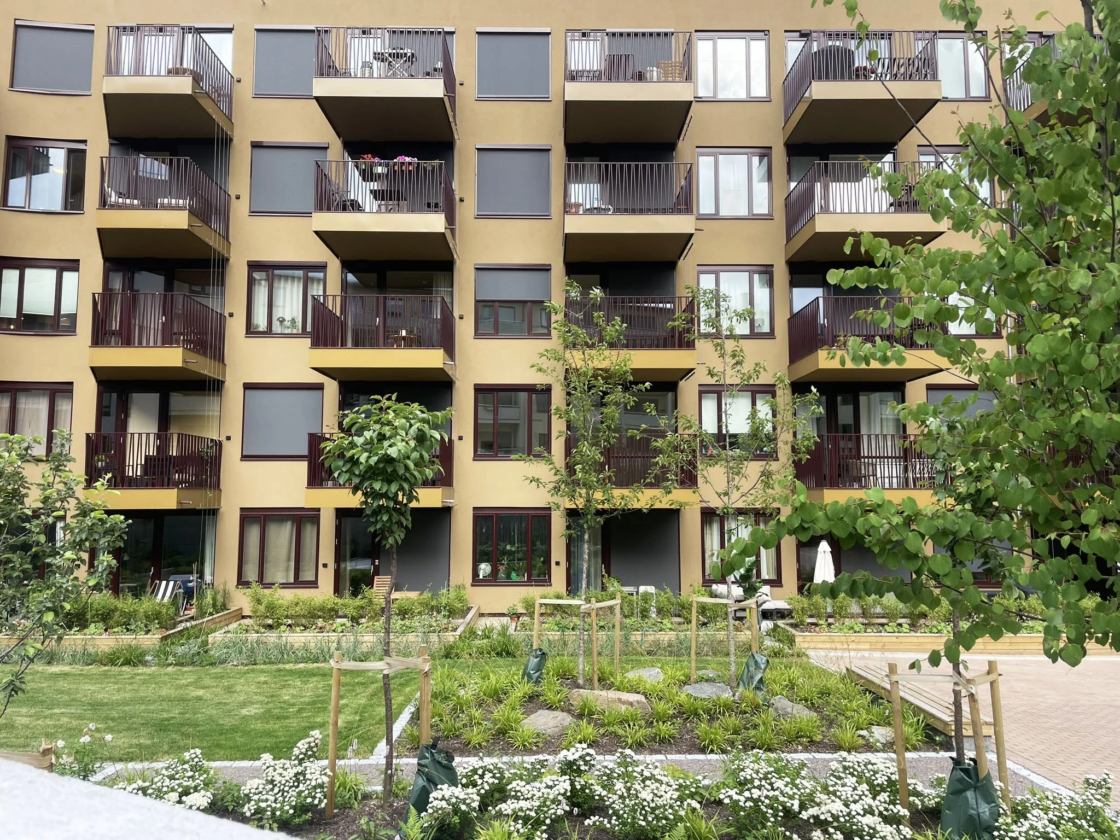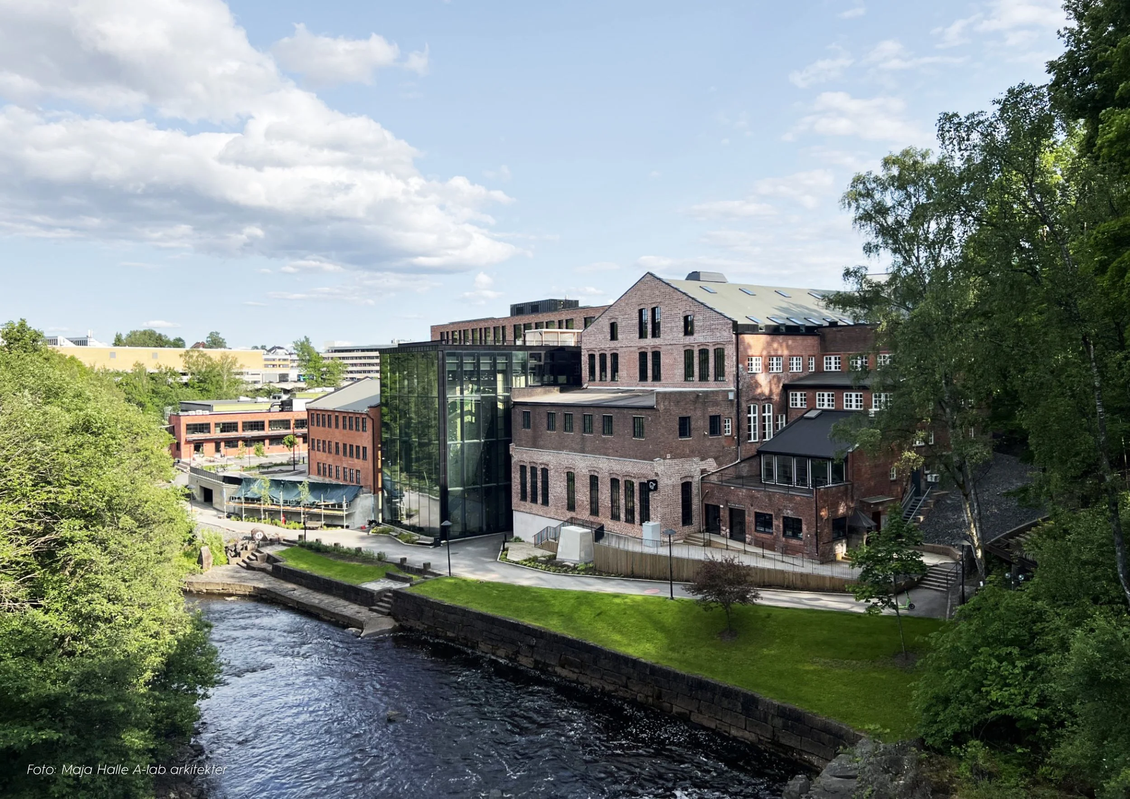Some of our projects
Granfoss
Before we closed down for the summer we sent in the proposal for Granfoss. The proposal marks a different path in transforming cities. Transforming buildings is one thing, but what happens when this is scaled up to city-scale? Granfoss’ transformation works with existing building mass as a premise. This is both a call for a change in how we regard transformation, but also a commentary in how we think about a building’s use. In Granfoss we are transforming offices into housing. Letting the existing building mass dictate the design.
Illustration: A-lab
Økern - closer than ever
Yesterday (April 4th) the city council announced that they support the plan for Økern Sentrum. This will be one of the largest zoning plans Oslo has had in recent time. It is reported that construction work can commence in 2026/2027.
Illustration: A-lab
Filipstad
We finally sent over the notice for initiation of the planning process in Filipstad! On behalf of HAV Eiendom, we and Asplan Viak worked on the pitch for the dock. The harbor site is the last piece, in making the fjord more accessible to people. With the transformation of Filipstad Oslonians will get a continuous fjord city, from Bygdøykilen in the west to Grønlikaia in the east. We are very pleased and excited for the next phase.
Grønland 55 - update
We are excited to share that our ambitious rehabilitation project in Drammen as received framework agreement and with that the project is on its’ way forward. In addition we received the news about one of the first tenants. Husbanken will be moving in when everything is ready. Stay tuned for more updates.
- Vulkan Studenthus ↗
- Værstetorvet ↗
- Vulkan Studenthus ↗
- Værstetorvet ↗
- Lilleakerbyen ↗
- The Riverbank Office ↗
- Verket ↗
- Fornebu Station ↗
- Oslo Science City ↗
- C6 ↗
- Villa Asker ↗
- Økern ↗
- Kirkegata ↗
- Utsikten ↗
- Fiskebrygga ↗
- Galleri Oslo ↗
- Søndre Gate ↗
- Fabrikken ↗
- Proffen Hageby ↗
- Jessheim Hage ↗
- Lyttestasjonen ↗
- Trehusrekka ↗
- Ski Tower ↗
- Fornebubanen ↗
- Barcode ↗
- Bispevika ↗
- The Carve ↗
- The Wedge ↗
- Kvartal 71 ↗
- Quadrum ↗
- Equinor ↗
- Sæter Terrace ↗
- Eufemia ↗
- Dyst ↗
- Telegrafen ↗
- Storebukta ↗
- Vollebekk ↗
- Pilar Bjerke ↗
- Frysja ↗
- Kabelgata ↗
- Glassverket ↗
- Skien Brygge ↗












































