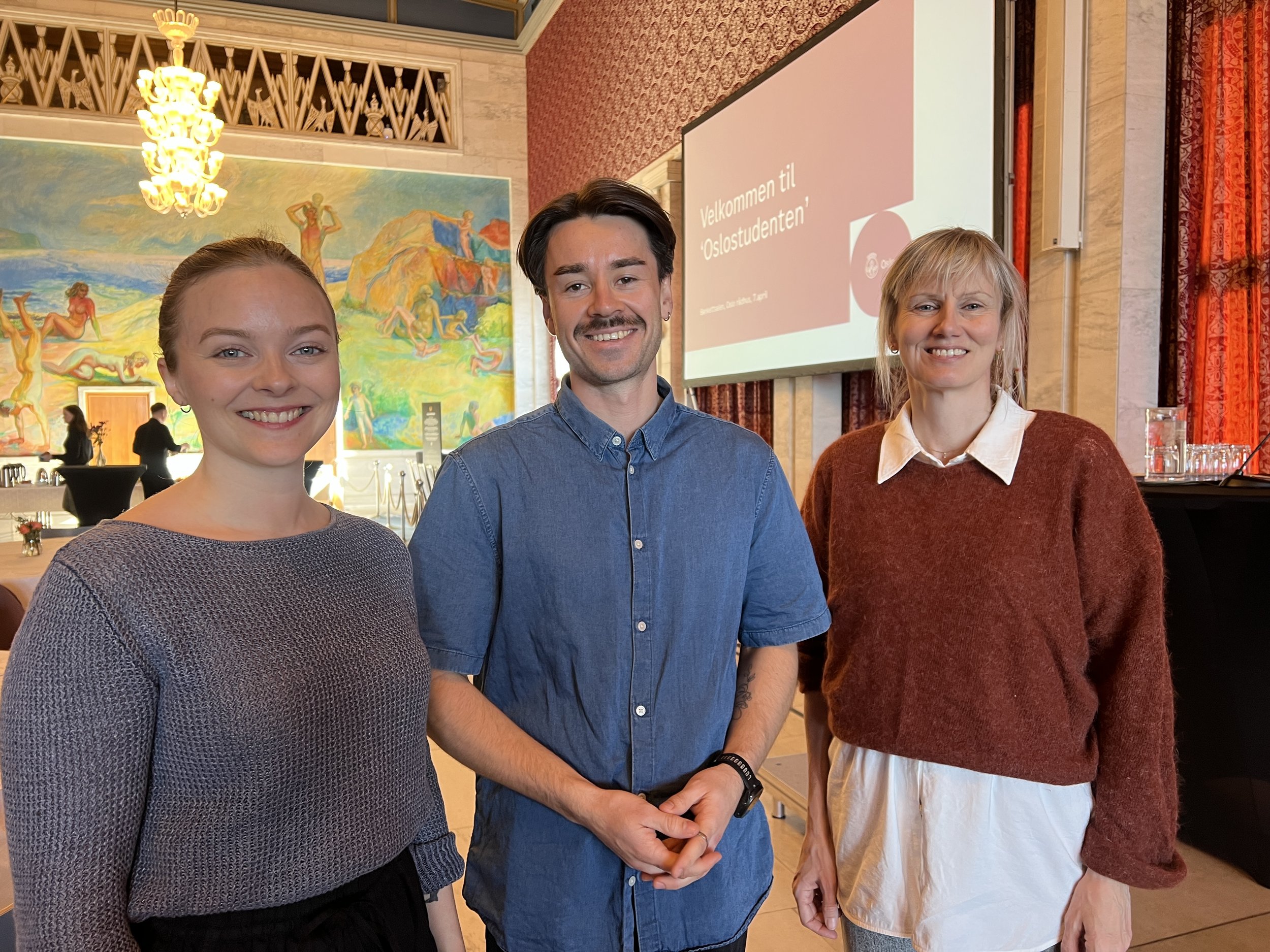A-lab – Shaping cities with passion
Let there be no doubt, it is with intense passion and empathy that we take on every challenge of transforming cities into the most nature- and human-friendly spaces imaginable. The more complex, the better. We thrive on decoding the urban matrix creating solutions for the future no one even knew they needed.
«Multidisciplinarity is the key to solving urban challenges. We specialize in all types of buildings, landscapes and urban situations, but it's the way we bring these competencies together in each project that creates the magic. By connecting the dots across disciplines, we are able to create the future proof solutions.»
- Geir Haaversen, CEO and Founding Partner of A-lab
News
På tvers av tiden
Team A-lab/Fabel Arkitekter/Natural State/Arcgency/UiO,Include/Multiconsult has developed a strategic plan for the Old Veterinary College at Adamstuen in Oslo.
Growing the new from the old, building upon the existing history of buildings, the city, and nature - the cool small spaces, the school-like character, the grandiosity. To this heritage, we will add urban life, meeting places, housing, and public services. The Old Veterinary College will be developed over time into a district for all stages of life in the heart of Adamstuen.
Read More
Enduring architecture
New take on existing sustainabilty norms
From designing for a building lifespan of 60 years, there is now talk of creating long lasting architecture. On the one hand, it's about returning to old ways of thinking and using materials, while at the same time utilising innovative technology and solutions to create a new type of adaptability that allows buildings to change over time. With the development of Lilleakerbyen, developer Mustad sets an example of how to design beautiful and functional buildings that can live for over 120 years.
Read More
Rewilding
Nature as part of the urban fabric
Urban development is going through a huge shift. Today we see the need to include nature into the cities to fight global challenges and make sure human beings get their much-needed contact with natural elements in order to strengthen both physical and mental health. Søndre gate is an experiment in transforming hard concrete urban surfaces to lush green areas where all age groups can play and enjoy regardless of socioeconomical background.
Read More
Use of resources
Creating a circular exhibition
With the focus on rehabilitating existing buildings, there is untapped potential in the recycling of old materials. What will this mean for the architectural expressions of the future, and what opportunities does it give us to create distinctive and unique interior solutions? A-lab is designing this year's Tendency Exhibition at Oslo Design Fair with a new spotlight on reuse and recycling. In collaboration with stylist Kirsten Visdal, the audience will be drawn into a universe of new and old materials offering a wealth of DIY solutions.
Read More
Harborfront development
Leveling up Oslo’s Fjord City
Increasingly more coastal cities are recognizing the value of making the waterfront accessible to the city's population. By revitalizing the waterfront with carefully designed residential, office and cultural facilities with an activating urban floor, the city's population will be able to enjoy the recreational qualities offered by the proximity to the water. The project Grønlikaia is highlighting the connection between the challenges on land and under water, using interdisciplinary expertise to address how the landscape can work as a buffer to protect and restore the Oslo Fjord.
Read More
Social sustainability
Research on child-friendly cities
Is Oslo a child-friendly city when it comes to outdoor spaces in 2023? Investigations in this report show that Oslo still has a way to go to be a city with varied and good outdoor areas for children. Urban spaces, and especially the hard urban spaces, must take into account the needs of children. Hard urban spaces are also part of the social infrastructure and everyday spaces, which should facilitate children to use their imagination, wonder and curiosity through various phases of childhood from infancy to young adult.
Read More
Mitigating climate change
Towards net zero
Architecture can be a tool to accomplish energy efficient environments. Natural ventilation creates a comfortable indoor climate and provides plenty of fresh air while keeping the outdoor air clean. Thermal buoyancy and wind are the main drivers of natural ventilation. In Casa M, eco-efficiency is incorporated into the design, with an inner courtyard. The sea breeze, which is let in at the lower level, gradually rises up to the skylights and provides natural ventilation throughout the home. In the summer, solar radiation from the skylight is controlled by means of external solar shading, while in the winter it acts as an important source of passive solar radiation.
Read More
Explore
The A-lab Projects
Dive into a virtual map and explore some of A-lab’s most iconic buildings.
Link to






































